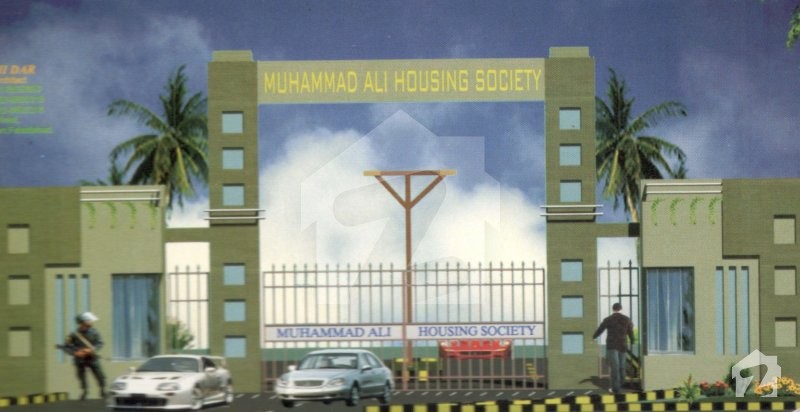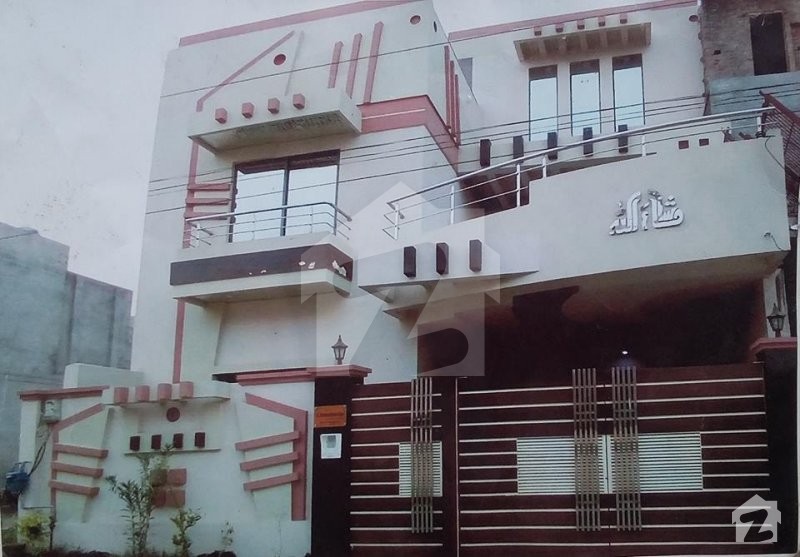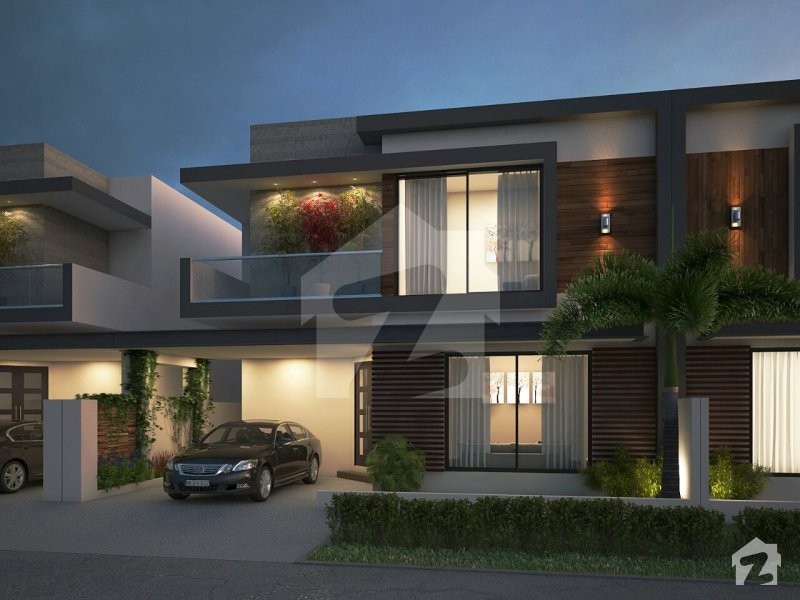
Muhammad Ali Housing Scheme
29.5 Lakh to 66.5 Lakh



Overview
Offering
Plots
Plots
29.5 Lakh to 66.5 Lakh
Plot
29.5 Lakh
Area Size
4 marla
Bedrooms
–
Bathrooms
–
Plot
32.25 Lakh
Area Size
5 marla
Bedrooms
–
Bathrooms
–
Plot
45.5 Lakh
Area Size
7 marla
Bedrooms
–
Bathrooms
–
Plot
66.5 Lakh
Area Size
10 marla
Bedrooms
–
Bathrooms
–
If you are looking to build a dream home in Faisalabad, look no further than the Muhammad Ali Housing Scheme. A project by the trusted Sher Brothers, the society occupies a central location in Faisalabad and provides unprecedented facilities and amenities for a lifestyle that you have never experienced before. Muhammad Ali Housing Scheme in Faisalabad will not only meet your expectations but will exceed them.
Spread over acres of land, the extraordinary project is already very popular amongst investors. A highly qualified team of experienced and competent professionals continue to ensure that everything about the project is top-notch. Out of the many facilities that the project provides, some of the most important include:
Spread over acres of land, the extraordinary project is already very popular amongst investors. A highly qualified team of experienced and competent professionals continue to ensure that everything about the project is top-notch. Out of the many facilities that the project provides, some of the most important include:
- Underground electrification
- Underground water supply with the provision of clean drinking water
- Dual-side sewerage system and a rainwater drainage system
- 24/7 foolproof security
- The 60-feet wide main road
- Lush greenbelts
With a commitment to produce the very best, the ultra-luxurious residential scheme also offers the best prices. The society has 4-, 5-, 7- and 10-marla plots up for grabs at the moment, with a lot more coming up!
Features
Plot Features
Business and Communication
Community Features
Nearby Facilities
Other Facilities
Location
or
By submitting this form, you agree to Terms of Use.