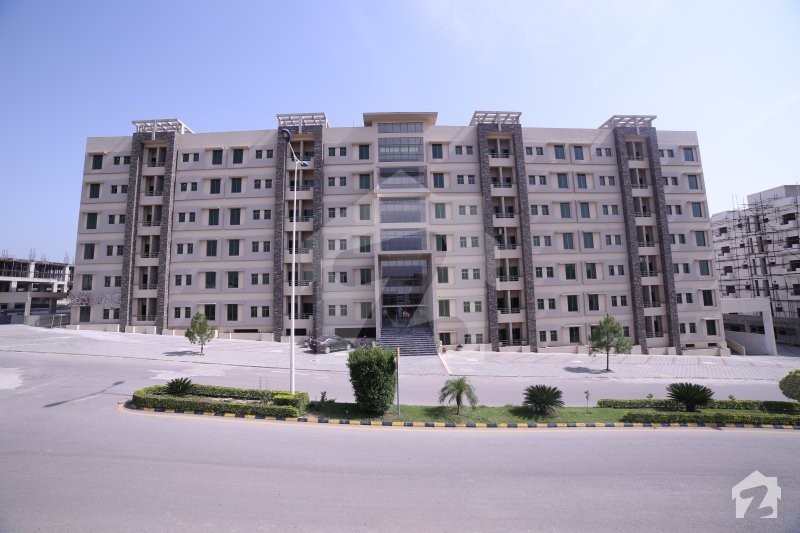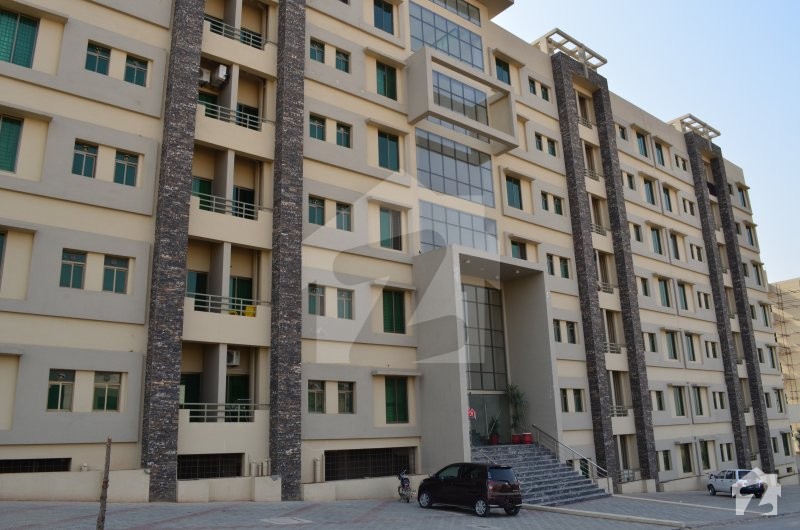
Rania Heights
45.02 Lakh to 88.44 Lakh



Overview
Offering
Flats
Flats
45.02 Lakh to 88.44 Lakh
Block A Apartment - Lower Ground Floor
56.18 Lakh to 67.33 Lakh
Area Size
912 - 1093 square-feet
Bathrooms
–
Bedrooms
–
Block A Apartment - Lower Ground Floor
67.87 Lakh
Area Size
1010 square-feet
Bathrooms
–
Bedrooms
–
Block A Apartment - Ground Floor
54.33 Lakh to 88.44 Lakh
Area Size
882 - 1316 square-feet
Bathrooms
–
Bedrooms
–
Block A Apartment - First Floor
55.16 Lakh to 86.96 Lakh
Area Size
912 - 1316 square-feet
Bathrooms
–
Bedrooms
–
Block A Apartment - Second & Third Floor
51.07 Lakh to 57.01 Lakh
Area Size
912 - 1018 square-feet
Bathrooms
–
Bedrooms
–
Block A Apartment - Forth Floor
50.46 Lakh to 57.01 Lakh
Area Size
901 - 1018 square-feet
Bathrooms
–
Bedrooms
–
Block A Apartment - Fifth Floor
45.02 Lakh to 61.21 Lakh
Area Size
804 - 1093 square-feet
Bedrooms
–
Bathrooms
–
Block A Apartment - Forth Floor
62.22 Lakh
Area Size
1010 square-feet
Bathrooms
–
Bedrooms
–
Block A Apartment - Fifth Floor
61.72 Lakh to 62.22 Lakh
Area Size
1002 - 1010 square-feet
Bathrooms
–
Bedrooms
–
RANIA HEIGHTS is a project inside Zaraj Housing Scheme, opposite to Islamabad’s famous Giga Mall, located in Islamabad’s Zone V. This means that the entire project is close to all major attractions of the city, and will give all residents a chance to live close to entertainment arenas in the city. Rania Heights is one of the projects, which has the benefit of its prime location that provides utmost convenience to its residents
Rania Heights has three blocks of apartment buildings. All these have been built using modern technology, coupled with high-quality modern fixtures and fittings. What sets these buildings apart is the construction material and architectural engineering used to make them earthquake-resistant. This kind of construction is especially important in Islamabad, and the builders behind Rania Heights have made sure of this.
Apart from this, all buildings are equipped with an equal supply of water, electricity, and gas; backup generator facilities are also provided for. Lifts, cargo lifts, cafeteria, indoor game halls, and an event hall are also inbuilt in the buildings. Plans for a commercial market, as well as a community park, are also included. Separate gymnasiums for both men and women are also being built. For the upkeep of life here, a thorough security system has been placed by way of CCTV Cameras and a Security Staff. Apart from this, the hired maintenance staff will ensure that the entire place is well-maintained and exudes a pleasant ambiance.
Salient Features:
Rania Heights has three blocks of apartment buildings. All these have been built using modern technology, coupled with high-quality modern fixtures and fittings. What sets these buildings apart is the construction material and architectural engineering used to make them earthquake-resistant. This kind of construction is especially important in Islamabad, and the builders behind Rania Heights have made sure of this.
Apart from this, all buildings are equipped with an equal supply of water, electricity, and gas; backup generator facilities are also provided for. Lifts, cargo lifts, cafeteria, indoor game halls, and an event hall are also inbuilt in the buildings. Plans for a commercial market, as well as a community park, are also included. Separate gymnasiums for both men and women are also being built. For the upkeep of life here, a thorough security system has been placed by way of CCTV Cameras and a Security Staff. Apart from this, the hired maintenance staff will ensure that the entire place is well-maintained and exudes a pleasant ambiance.
Salient Features:
- Opposite to Giga Mall.
- Supply of water, electricity & gas.
- Nearness to hospitals, schools & public transportation facilities.
- Maintenance security staff.
- Earthquake-resistant architectural designs.
- Park.
- Backup Generator.
- Lifts & Cargo Lifts.
Features
Main Features
Plot Features
Business and Communication
Community Features
Nearby Facilities
Other Facilities
Location
or
By submitting this form, you agree to Terms of Use.