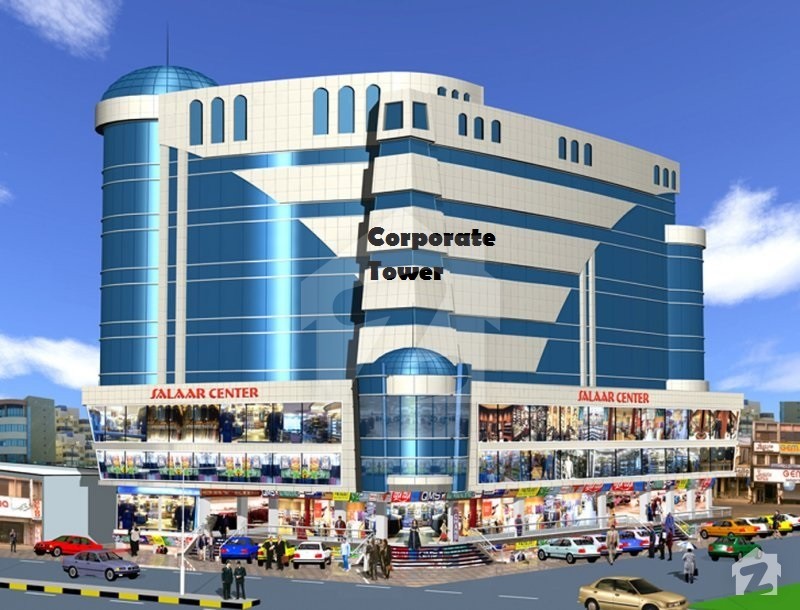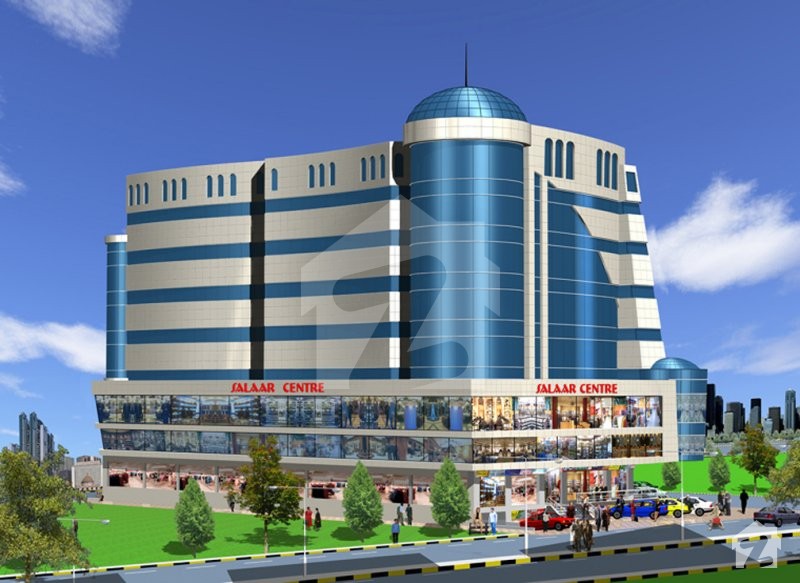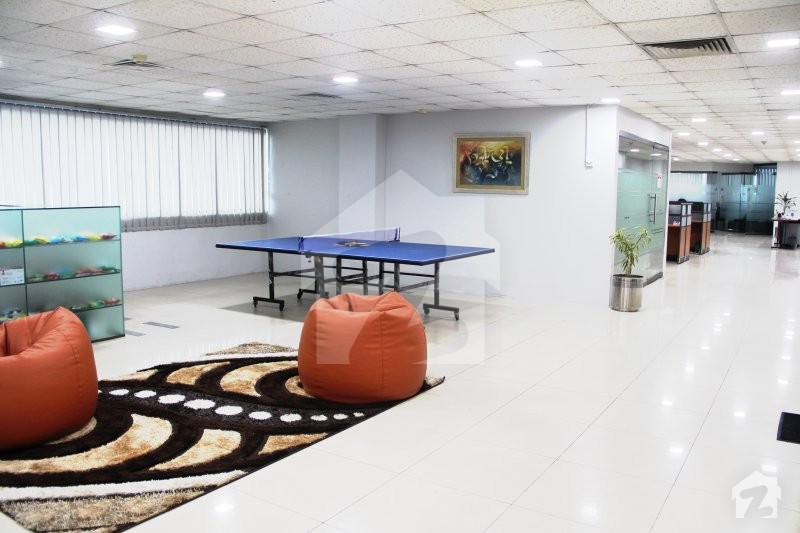Salaar Centre
Contact for price



Overview
Offering
Offices
Offices
Corporate Office
Area Size
1400 square-feet
Bedrooms
–
Bathrooms
–
Corporate Office
Area Size
2500 square-feet
Bedrooms
–
Bathrooms
–
Corporate Office
Area Size
5000 square-feet
Bedrooms
–
Bathrooms
–
Corporate Office
Area Size
11000 square-feet
Bedrooms
–
Bathrooms
–
Located at enviable spot, Salaar Centre caters perfectly to the requirements of businessmen, a very successful venture since its Horizon Developer’s most beautifully designed, centrally air-conditioned and heated, fully equipped offices plaza with its in house power generation. Only the latest hi-tech facilities have gone into its making. Its modern architecture leads to new perceptions and directions. The gist of its philosophy is utilitarian and future - oriented designs. SALAAR CENTRE is the peak of structural supremacy and beauty.
Situated At An Ideal Spot:
In the heart of the city civic centre, at the main entrance of Barkat Market, on 13 Babar Block, Main Boulevard, New Garden Town, Lahore, you will come across the site for SALAAR CENTRE.This area has become city financial centre with all the major bank, financial institutions and cooperate offices located in very close vicinity. The location also ensures all the major residential regions within easy reach of SALAAR CENTRE.
Basis Of The Building:
The Function, Salaar Centre is fulfilling is of a commercial milieu par excellence in the heart of Lahore. Comprising of four office floors, lower ground floor, ground floor, mezzanine floor and paradise floor with open corridors inter connected with escalators, lifts and stairs with easy excess from all sides.Remaining six floors are corporate offices with regional head office of Allied bank Limited located on the top four floors.Besides the parking area outsides the building, there are two basement floors allocated exclusively for parking.
Salient Features:
Situated At An Ideal Spot:
In the heart of the city civic centre, at the main entrance of Barkat Market, on 13 Babar Block, Main Boulevard, New Garden Town, Lahore, you will come across the site for SALAAR CENTRE.This area has become city financial centre with all the major bank, financial institutions and cooperate offices located in very close vicinity. The location also ensures all the major residential regions within easy reach of SALAAR CENTRE.
Basis Of The Building:
The Function, Salaar Centre is fulfilling is of a commercial milieu par excellence in the heart of Lahore. Comprising of four office floors, lower ground floor, ground floor, mezzanine floor and paradise floor with open corridors inter connected with escalators, lifts and stairs with easy excess from all sides.Remaining six floors are corporate offices with regional head office of Allied bank Limited located on the top four floors.Besides the parking area outsides the building, there are two basement floors allocated exclusively for parking.
Salient Features:
- Modern Islamic Architecture Design.
- Beautiful elevation and Hi-Tech earthquake-proof structure.
- Central air conditioning/heating and hot/cold water.
- WAPDA & backup power generation system.
- High speed Internet f Fiber Optic connectivity, Video conferencing & TV.
- Mitsubishi Lifts Escalators for offices floors.
- Ample parking space.
- Firefighting system, fire alarm system and Smoke detectors on all floors.
- Comprehensive firefighting arrangements.
- Public address systems.
- Energy saving devices and complete LED environment.
- Short circuit detection sensors throughout the building linked to central computer.
- Fool proof security system, IP surveillance cameras with recording.
- 24/7 fully equipped parameter security .
- Circuit breakers are installed on all electrical devices.
- Wide corridors with false ceiling and imported porcelain tiles.
- Total power 1200KVA WAPDA and Standby power generation system.
- More than one Mega Watt power backup
- Underground water tank 25,000 Gallons and overhead tank of 12,500 gallons.
- Standby pumps, motors and equipment for all building systems.
Features
Main Features
Plot Features
Business and Communication
Community Features
Nearby Facilities
Other Facilities
Location
or
By submitting this form, you agree to Terms of Use.