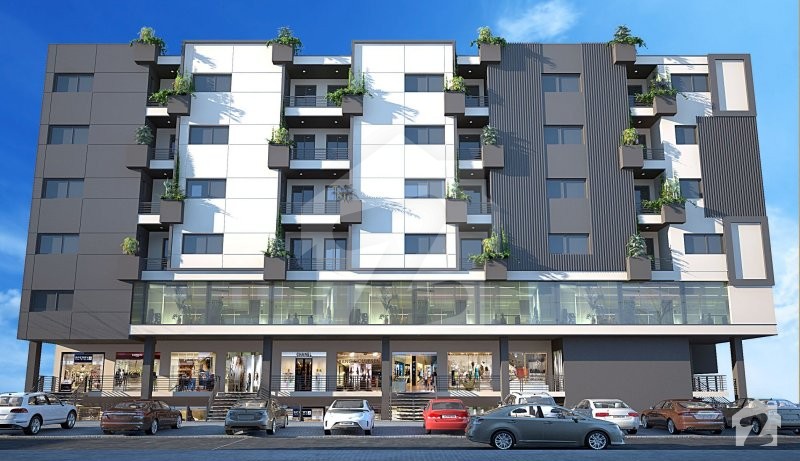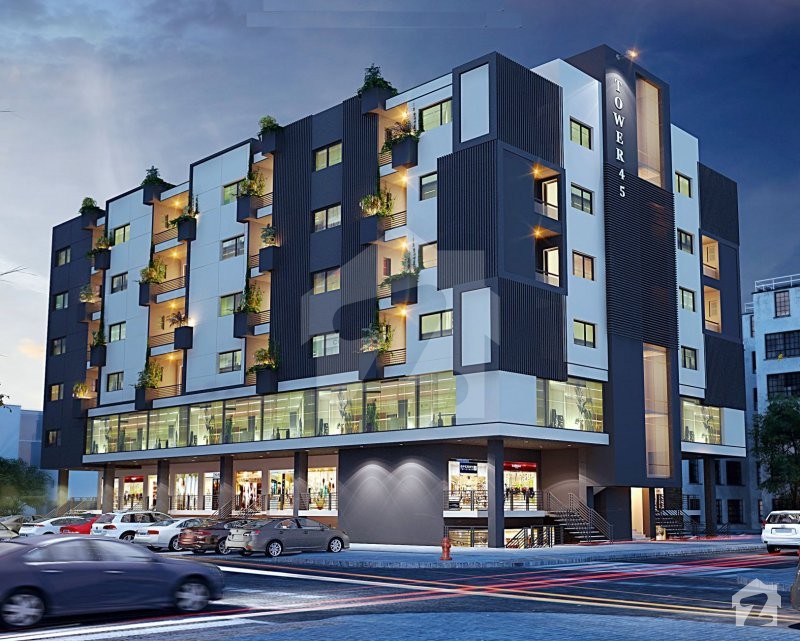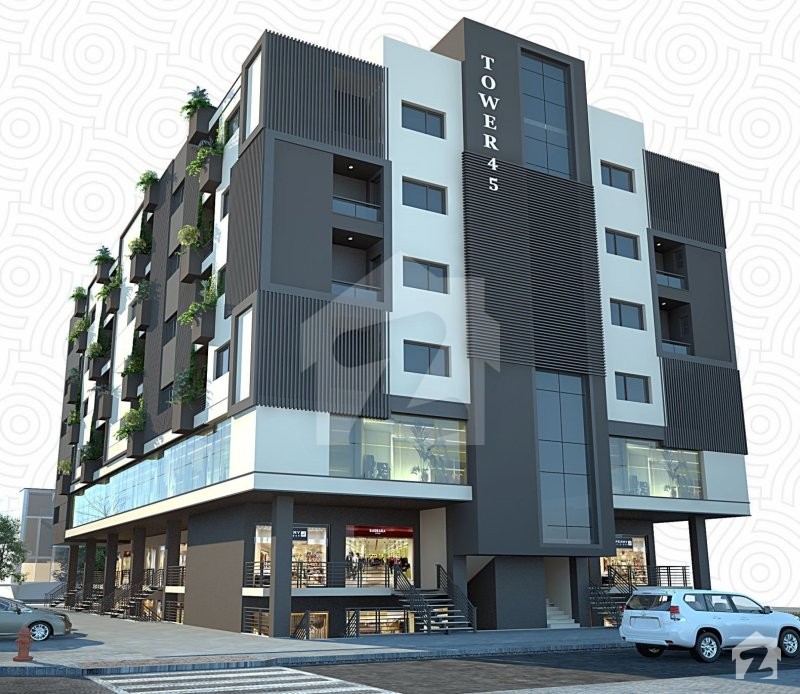
Tower 45
35.5 Lakh to 1.03 Crore



Overview
Offering
Flats, Offices, Shops
Flats
50.5 Lakh to 53.5 Lakh
Second to Fifth Floor - Flat# 2to9
50.5 Lakh
Area Size
850 square-feet
Bedrooms
–
Bathrooms
–
Second to Fifth Floor - Corner Flat# 1&10
53.5 Lakh
Area Size
873 square-feet
Bedrooms
–
Bathrooms
–
Offices
97.5 Lakh to 1.03 Crore
Shops
35.5 Lakh to 53.5 Lakh
TOWER 45 has out-classed all other investment options. The entire concept is to build partners for Tanveer Associates by offering this great commercial opportunity. Tower 45 is located at the top location of Faisal Town Markaz, it is situated on the double road both sides. All the residence of Faisal Town Block A & B will always cross throughout this building, as it is located in the junction of this great Markaz. Another main feature of this commercial project is a lot of parking on both sides of the building. So its shops will always be a hot location for any kind of business.
If you plan to make Tower 45 as your residence, you have made the right choice. The various techniques utilized to design your future home. This makes us different from all other such projects. We hope to provide you with real value with real comfort for your real hard earned income. We will provide after sale services like we are doing in our all previous projects. We have design beautiful reception and maintenance office for your comfort (we have loses our 2 shops on the ground floor in this purpose. Tower 45 Concept The project name is "Tower 45" because it is going to develop on commercial plot no. "4 & 5".
Features:
If you plan to make Tower 45 as your residence, you have made the right choice. The various techniques utilized to design your future home. This makes us different from all other such projects. We hope to provide you with real value with real comfort for your real hard earned income. We will provide after sale services like we are doing in our all previous projects. We have design beautiful reception and maintenance office for your comfort (we have loses our 2 shops on the ground floor in this purpose. Tower 45 Concept The project name is "Tower 45" because it is going to develop on commercial plot no. "4 & 5".
Features:
- Unique elevation.
- Lobby area & maintenance office.
- Excellent location of motorway m-1 Fateh Jang Interchange.
- Just 5 minute drive from new Islamabad international airport.
- Separate wide entrance for apartments.
- Wide elevator facility.
- Earthquake resistant.
- Top quality tiles flooring.
- Aluminum windows with glass.
- 12mm glass door (ground and basement shops).
- Top quality tiles in baths and kitchens.
- Top quality electric switches and light fixtures.
- Underground and overhead water tanks + septic tank.
- 24 hours water supply.
- Concealed electricity cable.
- Telephone lines, and hot/cold water lines.
- Wooden polish and paints tested and approved by the professionals and consultants.
- Premium quality finishing.
- Nearest masjid and park.
- Retail area.
- Corner building.
- Wide 2 sidecar parking facility.
- Solar system (for corridors and stairs area).
Features
Main Features
Plot Features
Business and Communication
Community Features
Nearby Facilities
Other Facilities
Location
or
By submitting this form, you agree to Terms of Use.
Floor Plans
Tower 45
Tower 45
Tower 45
Tower 45
Tower 45
Tower 45