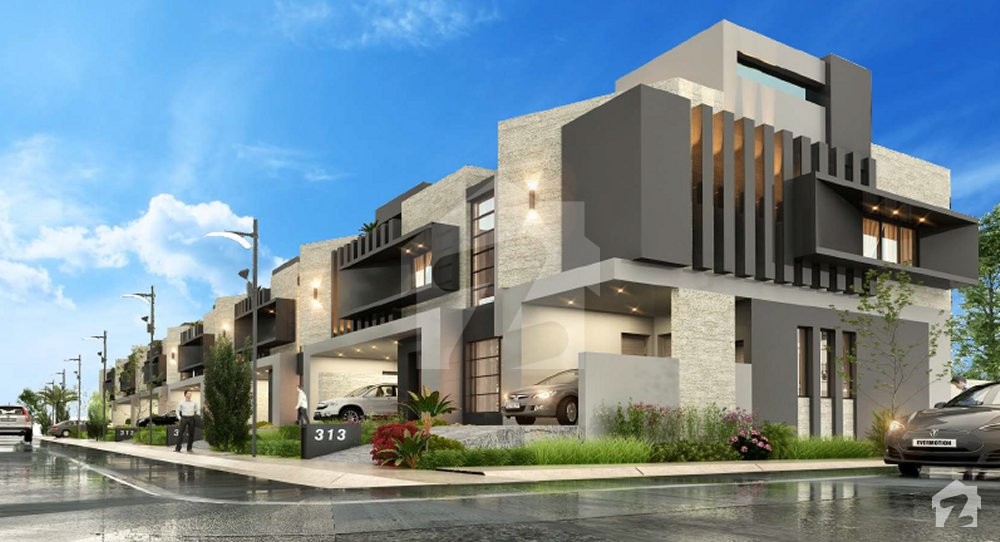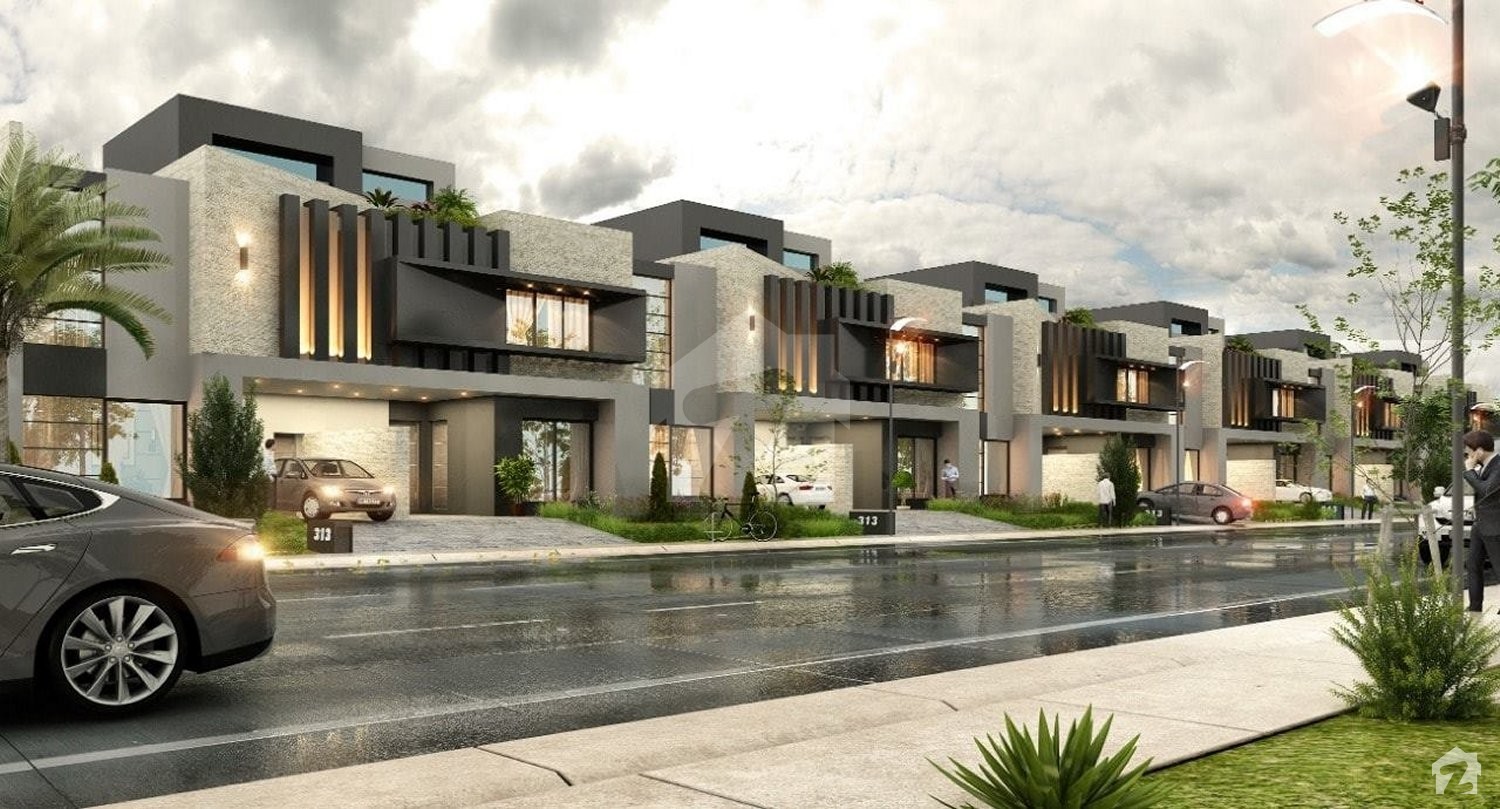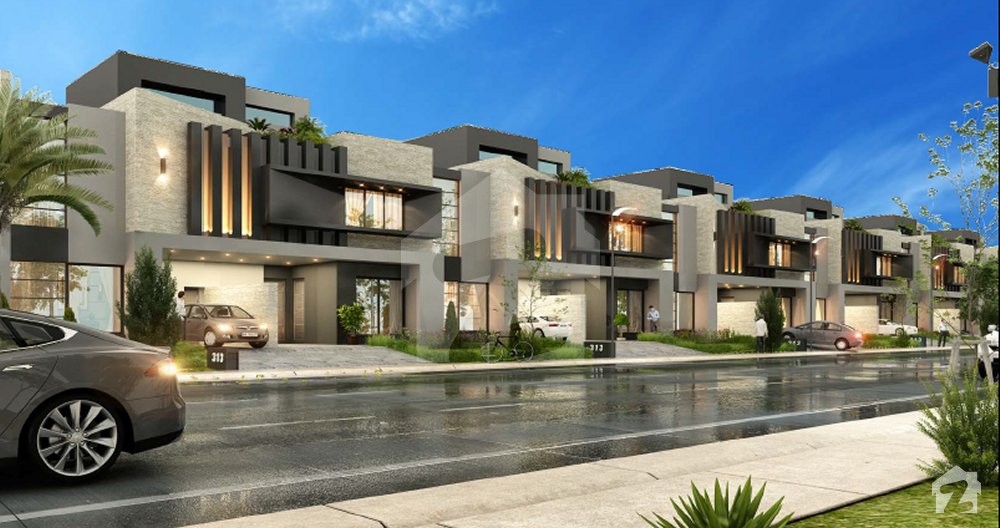
Juniper Villas



Overview
Juniper Villas is a master development in the beautiful city of Islamabad. Located in Sector B-17, Juniper Villas offers a happy and healthy lifestyle to its residents. A self-contained project, it offers a wide range of high-end amenities and facilities.
The convenient location of Juniper Villas offers a greener way of living. Most of the project’s features are inspired from nature, fully taking into consideration the preservation of the environment.
Meanwhile, the residents will have access to the major business hubs and attractions of the capital city thanks to the smartly connected major road networks. Sector B-17 is connected to main GT Road, along with the F-Block providing access to Motorway M-2.
In addition to these awe-inspiring and lush-green exteriors, the project features premium interiors. Designed to offer an elegant and comfortable lifestyle, Juniper Villas is soon to become one of the most sought-after projects in sector B-17.
Features of Juniper Villas include the following:
- Ideal floor plan
- Beautiful elevation
- Access to roof top
- Underground and overhead water tank
- Tiled flooring
- Imported fittings
- Wooden doors
- Aluminium windows
- UPS wiring
- Lasts kitchen designs
- Stylish wardrobes
- Powder room
A unit at Juniper Villas includes:
- 3 bedrooms with attached bath and dressing
- 1 drawing room
- 2 TV lounge/dining
- Car porch for 1 car
Features
Location
or