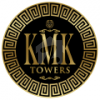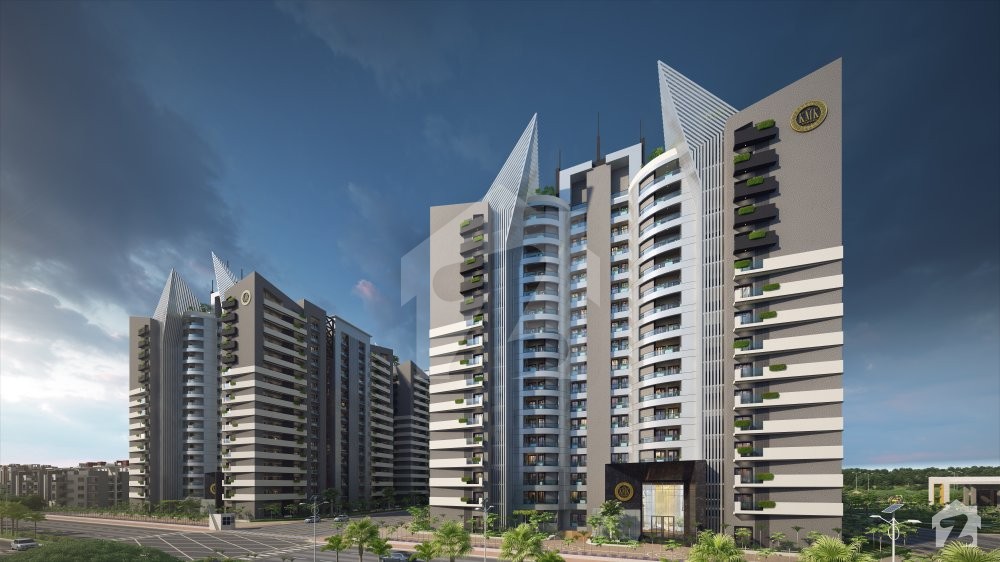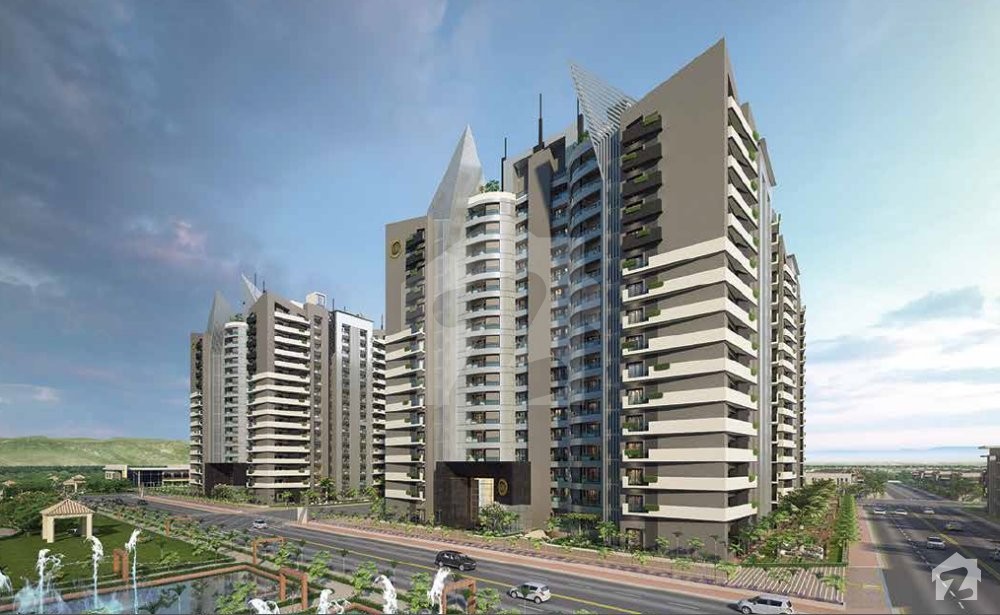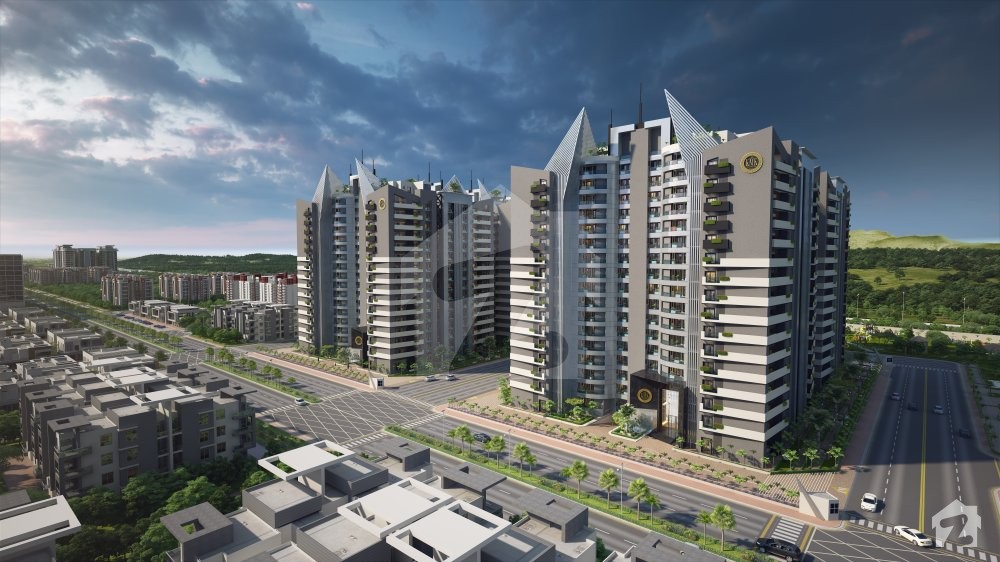
KMK Towers
65.43 Lakh to 1.75 Crore



Overview
Offering
Flats
Flats
65.43 Lakh to 1.75 Crore
Ground Floor-Type C
68.01 Lakh
Area Size
630 square-feet
Bathrooms
1
Bedrooms
1
Ground Floor-Type B
1.33 Crore to 1.66 Crore
Area Size
1236 - 1534 square-feet
Bedrooms
2
Bathrooms
2
Ground Floor-Type A
1.68 Crore
Area Size
1559 square-feet
Bedrooms
3
Bathrooms
3
1st & 2nd Floor-Type C
69.17 Lakh
Area Size
649 square-feet
Bedrooms
1
Bathrooms
1
1st Floor-Type B
1.29 Crore to 1.6 Crore
Area Size
1206 - 1497 square-feet
Bathrooms
2
Bedrooms
2
1st Floor-Type A
1.75 Crore
Area Size
1644 square-feet
Bedrooms
3
Bathrooms
3
2nd Floor-Type B
1.27 Crore to 1.57 Crore
Area Size
1206 - 1497 square-feet
Bedrooms
2
Bathrooms
2
2nd Floor-Type A
1.73 Crore
Area Size
1644 square-feet
Bedrooms
3
Bathrooms
3
3rd Floor-Type C
67.3 Lakh
Area Size
649 square-feet
Bedrooms
1
Bathrooms
1
3rd Floor-Type B
1.25 Crore to 1.55 Crore
Area Size
1206 - 1497 square-feet
Bedrooms
2
Bathrooms
2
3rd Floor-Type A
1.7 Crore
Area Size
1644 square-feet
Bedrooms
3
Bathrooms
3
4th Floor-Type C
66.36 Lakh
Area Size
649 square-feet
Bedrooms
1
Bathrooms
1
4th Floor-Type B
1.23 Crore to 1.53 Crore
Area Size
1206 - 1497 square-feet
Bedrooms
2
Bathrooms
2
4th Floor-Type A
1.68 Crore
Area Size
1644 square-feet
Bathrooms
3
Bedrooms
3
5th-14th Floor-Type C
65.43 Lakh
Area Size
649 square-feet
Bedrooms
1
Bathrooms
1
5th-14th Floor-Type B
1.22 Crore to 1.51 Crore
Area Size
1206 - 1497 square-feet
Bathrooms
2
Bedrooms
2
5th-14th Floor-Type A
1.66 Crore
Area Size
1644 square-feet
Bedrooms
3
Bathrooms
3
15th Floor Apartment
1.4 Crore to 1.51 Crore
Area Size
1387 - 1497 square-feet
Bedrooms
2
Bathrooms
2
KMK Towers – a project of KMK Constructions – is a valuable apartment complex located in TopCity-1 near New Islamabad International Airport, that offers a sophisticated balance between cool modernity and classic elegance. Inspired by the modern design elements, the vertical development offers comfortable and affordable residential units with the highest level of quality, craftsmanship, and aesthetic integrity. KMK Tower is located where residents can conveniently approach major arteries including Motorway (M2), Motorway (M1), and Srinagar Highway. The project offers the perfect amalgamation of comfort and luxury that will match the modern lifestyle of the residents.
Comfortable Living at Affordable Prices
The project offers an extensive inventory in multiple sizes to cater the needs for families of all sizes. KMK Tower features 1, 2, and 3-bedroom apartments, and penthouses at highly competitive prices. All the units are elegantly and artfully designed to create comfortable living to suit the needs of every family.
KMK Towers is thoughtfully planned to enhance your lifestyle. The developer strives to create beautiful homes with flexible floorplans and an abundance of features to help you make the most of your home and the life you live in it. The project offers exclusive amenities for its dwellers including a well-maintained CCTV security system, air-conditioned prayer area, backup generators, well-equipped fitness centre, filtered drinking water through RO plants, Community Halls, Tuck Shop, indoor spacious car parking, cafe, and fully-furnished laundry room.
The lively neighbourhood and trained security staff make it an ideal place to live with your family.
Comfortable Living at Affordable Prices
The project offers an extensive inventory in multiple sizes to cater the needs for families of all sizes. KMK Tower features 1, 2, and 3-bedroom apartments, and penthouses at highly competitive prices. All the units are elegantly and artfully designed to create comfortable living to suit the needs of every family.
- High Speed Elevators
- Garbage Shute
- Cafe
- Laundry
- Health Club
- Community Hall
- Two Floor Basement parking
- 24/7 CCTV
- Fure Fighting System
- RO Plant
KMK Towers is thoughtfully planned to enhance your lifestyle. The developer strives to create beautiful homes with flexible floorplans and an abundance of features to help you make the most of your home and the life you live in it. The project offers exclusive amenities for its dwellers including a well-maintained CCTV security system, air-conditioned prayer area, backup generators, well-equipped fitness centre, filtered drinking water through RO plants, Community Halls, Tuck Shop, indoor spacious car parking, cafe, and fully-furnished laundry room.
The lively neighbourhood and trained security staff make it an ideal place to live with your family.
Features
Main Features
Plot Features
Business and Communication
Community Features
Healthcare & Recreational
Nearby Facilities
Other Facilities
Location
or
By submitting this form, you agree to Terms of Use.