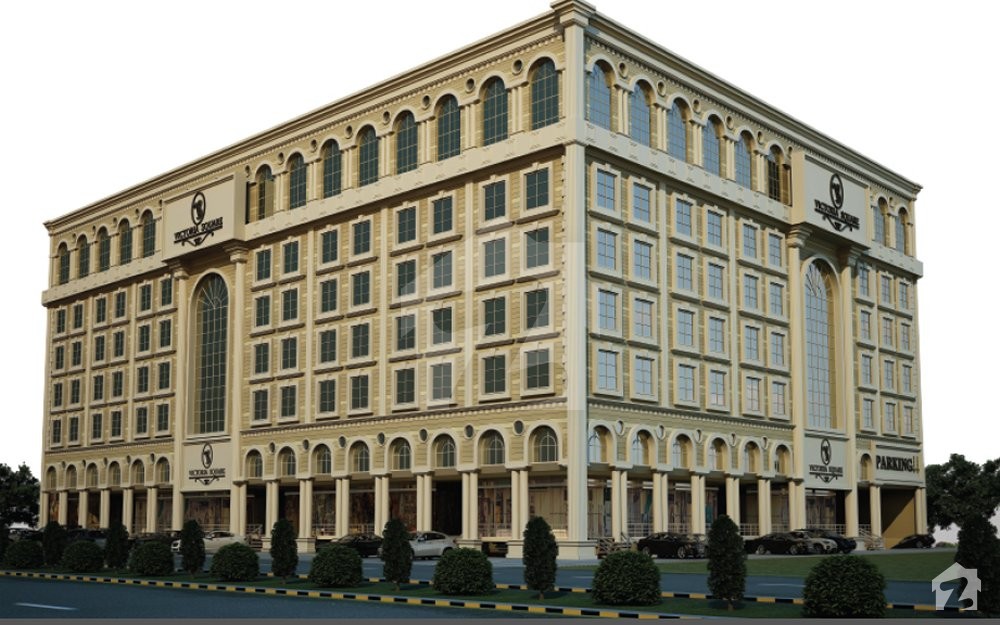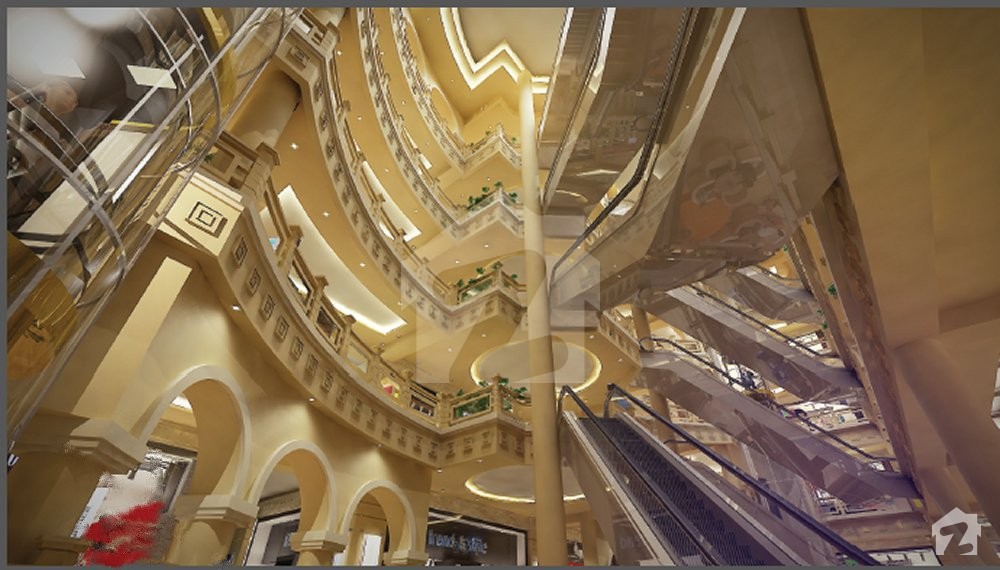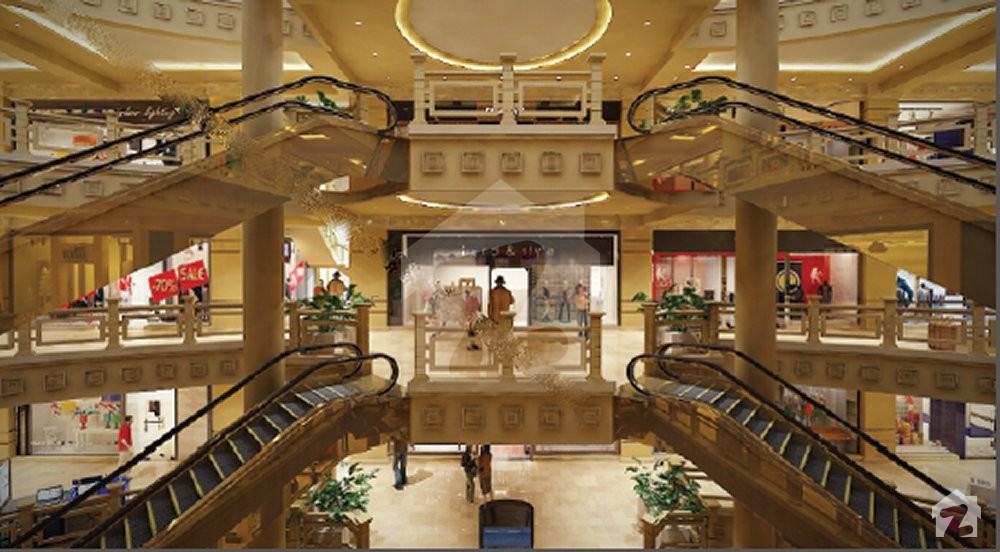
Victoria Square The Mall
61.2 Lakh to 8.22 Crore



Overview
Offering
Shops
Shops
61.2 Lakh to 8.22 Crore
Lower Ground Floor
Area Size :
0.6 - 2.56 marla 1.29 Crore to 7.25 Crore
Ground Floor plan
Area Size :
0.6 - 2.56 marla 1.43 Crore to 8.22 Crore
Mezzanine Floor
Area Size :
0.6 - 2.56 marla 1.02 Crore to 6.01 Crore
1st Floor
Area Size :
0.6 - 2.56 marla 81.6 Lakh to 4.74 Crore
2nd Floor
Area Size :
0.6 - 2.56 marla 61.2 Lakh to 3.45 Crore
What could be the most prominent location of Rawalpindi? Where do residents of Bahria Town, DHA, B-17, D-17, Peshawar Road, Central Rawalpindi, Surroundings of Murree Road, Chaklala and surroundings look for when they have to do shopping for their weddings, such events etc.
Saddar - Rawalpindi. Most importantly The Mall. Most Important, prominent, central location for all these localities and residents of these areas. A must visit place for shopping for more then 5 lakhs families of twin cities and surroundings.
Capital Lands is bringing Victoria Square for the people of Rawalpindi. Built on Victorian Style, with all modern facilities and amenities, Victoria Square is going to be biggest and most prominent project on the Mall.
A much-needed shopping mall with dedicated food court, Health Club, Children Play Area, and exclusive parking, and spread on 10 kanals land with access from all 4 sides, Victoria Square have everything one can expect from an international standard mall
Features
Main Features
Plot Features
Business and Communication
Community Features
Nearby Facilities
Other Facilities
Location
or
By submitting this form, you agree to Terms of Use.