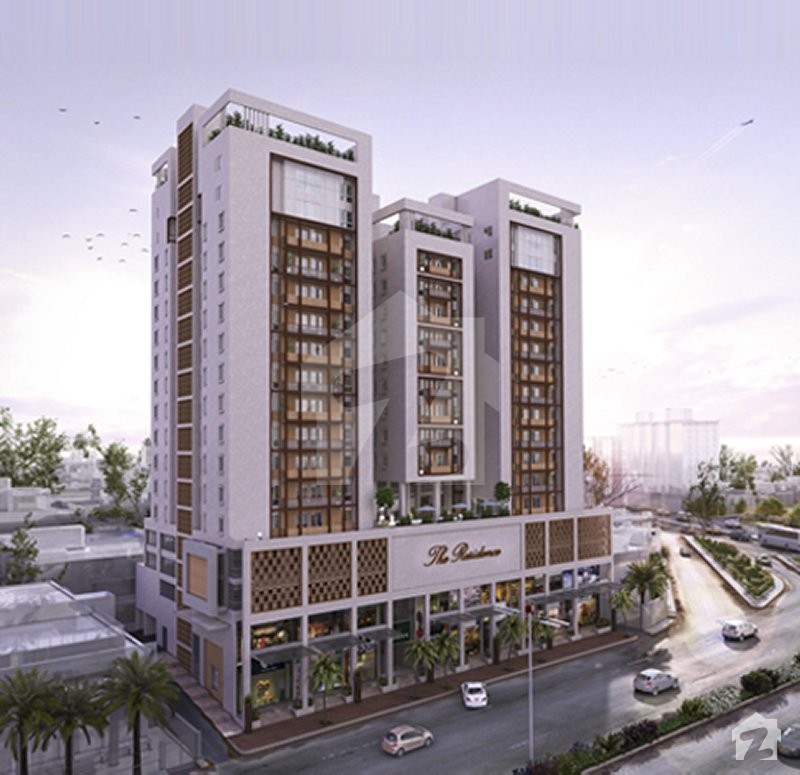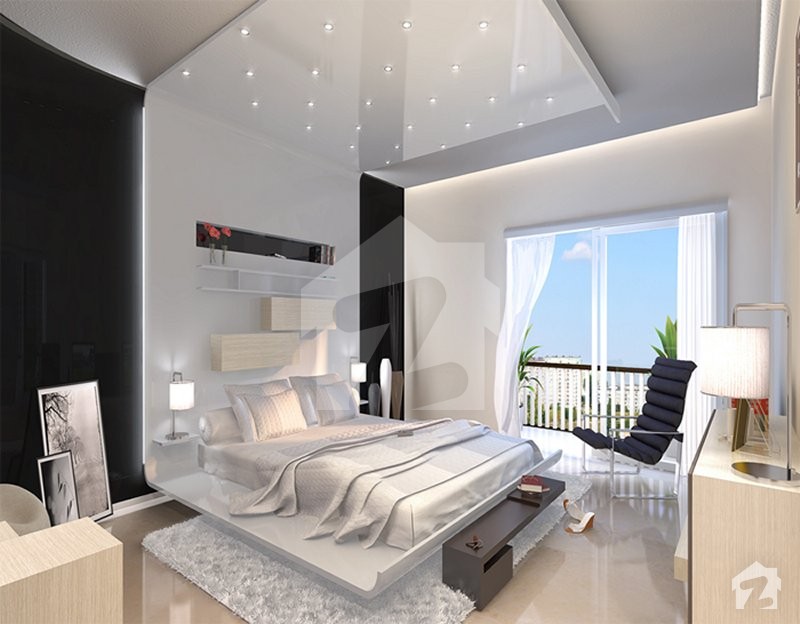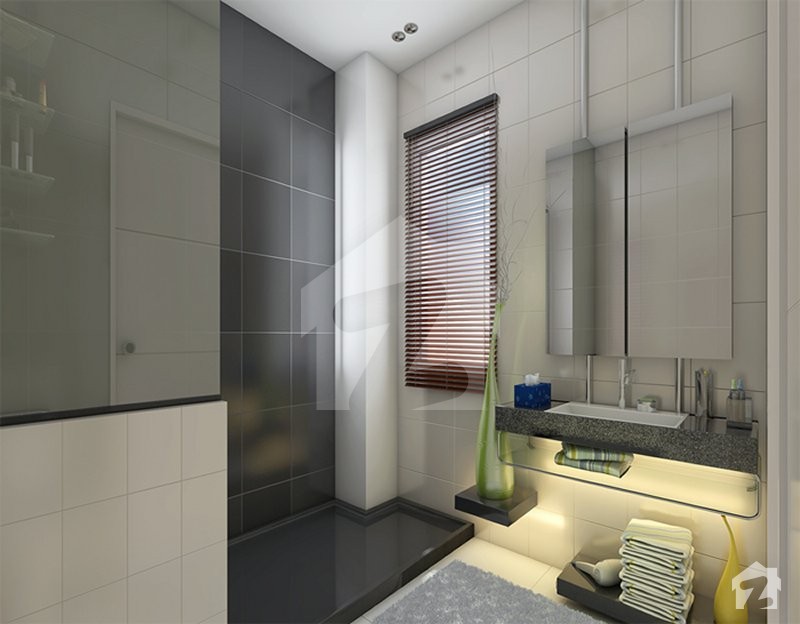
The Residence
Contact for price



Overview
Offering
Flats
Flats
Apartment
Area Size
1850 square-feet
Bedrooms
3
Bathrooms
3
Apartment
Area Size
2120 square-feet
Bedrooms
3
Bathrooms
3
Apartment
Area Size
2350 square-feet
Bedrooms
3
Bathrooms
3
Apartment
Area Size
2440 square-feet
Bedrooms
3
Bathrooms
3
Apartments:
The Residence is designed for absolute tranquility to go along with your peace of mind. Consider, for instance, how each floor is orchestrated to make you feel at peace with optimum privacy, quiet and stunning panoramas from all balconies. The Residence offers four distinct styles for 3 bedroom apartments. Each apartment is designed with an array of features which especially house varying needs and requirements of families and growing families.
Pent Houses:
For those seeking the ultimate lifestyle experience, The Residence offers 2-story Sky suites penthouse.
These duplexes come with a welcome courtyard, private relaxation terrace, an exclusive sky-deck, and a spatial dynamic configured for the kind of entertainment that will have your guests toast you in the sky.
With its breathtaking panoramic views and fine architecture and design, each Skysuites penthouse makes the ultimate statement of your personal taste and sense of refinement.
So from the moment you enter your indoor welcome courtyard, you are welcomed by a breeze of serenity that flows into your home and into your world.
And this is just the beginning.
Retail:
Inside, The Residence Arcade offers retail spaces for banks, jewelry stores, home stores, boutiques and more, in various sizes and configurations. Retailers have the freedom to extend their spaces from the basement level to either the ground floor, or the ground and first floor, and design the space according to their business style and requirements.
This 2-story enclave offers a world-class floating-feeling gymnasium with unobstructed views to both a professional-length swimming pool complete with a colonnaded relaxation terrace and a Japanese Garden, The Zen.
Key features include:
The Residence is designed for absolute tranquility to go along with your peace of mind. Consider, for instance, how each floor is orchestrated to make you feel at peace with optimum privacy, quiet and stunning panoramas from all balconies. The Residence offers four distinct styles for 3 bedroom apartments. Each apartment is designed with an array of features which especially house varying needs and requirements of families and growing families.
Pent Houses:
For those seeking the ultimate lifestyle experience, The Residence offers 2-story Sky suites penthouse.
These duplexes come with a welcome courtyard, private relaxation terrace, an exclusive sky-deck, and a spatial dynamic configured for the kind of entertainment that will have your guests toast you in the sky.
With its breathtaking panoramic views and fine architecture and design, each Skysuites penthouse makes the ultimate statement of your personal taste and sense of refinement.
So from the moment you enter your indoor welcome courtyard, you are welcomed by a breeze of serenity that flows into your home and into your world.
And this is just the beginning.
Retail:
Inside, The Residence Arcade offers retail spaces for banks, jewelry stores, home stores, boutiques and more, in various sizes and configurations. Retailers have the freedom to extend their spaces from the basement level to either the ground floor, or the ground and first floor, and design the space according to their business style and requirements.
This 2-story enclave offers a world-class floating-feeling gymnasium with unobstructed views to both a professional-length swimming pool complete with a colonnaded relaxation terrace and a Japanese Garden, The Zen.
Key features include:
- Multi-tiered shops that accommodate various business requirements
- Dedicated commercial parking space
- Dedicated space for the generator
- Provision for sprinkler units
- Provision for elevator and/or loft
- Separate water reserve for fire hose system
Features
Main Features
Plot Features
Business and Communication
Community Features
Nearby Facilities
Other Facilities
Location
or
By submitting this form, you agree to Terms of Use.
Floor Plans
1850 sq.ft - 3 Bedrooms Apartment
2120 sq.ft - 3 Bedrooms Apartment
2350 sq.ft - 3 Bedrooms Apartment
2440 sq.ft - 3 Bedrooms Apartment
Basement Floor - Parking + Retail
Ground Floor - Retail
First Floor - Retail