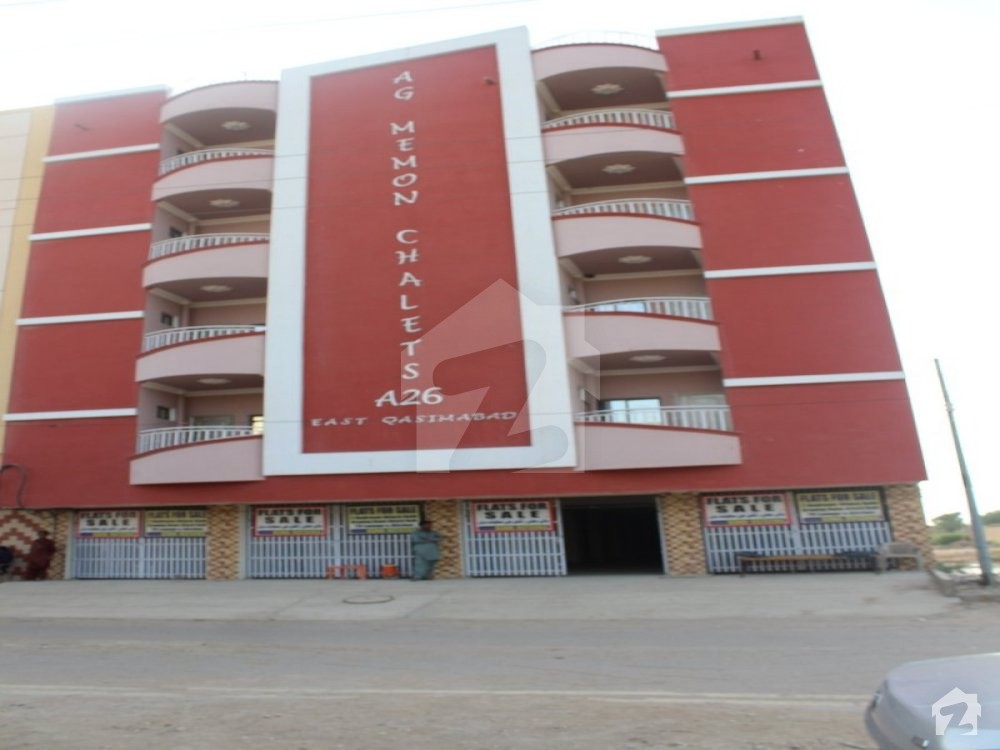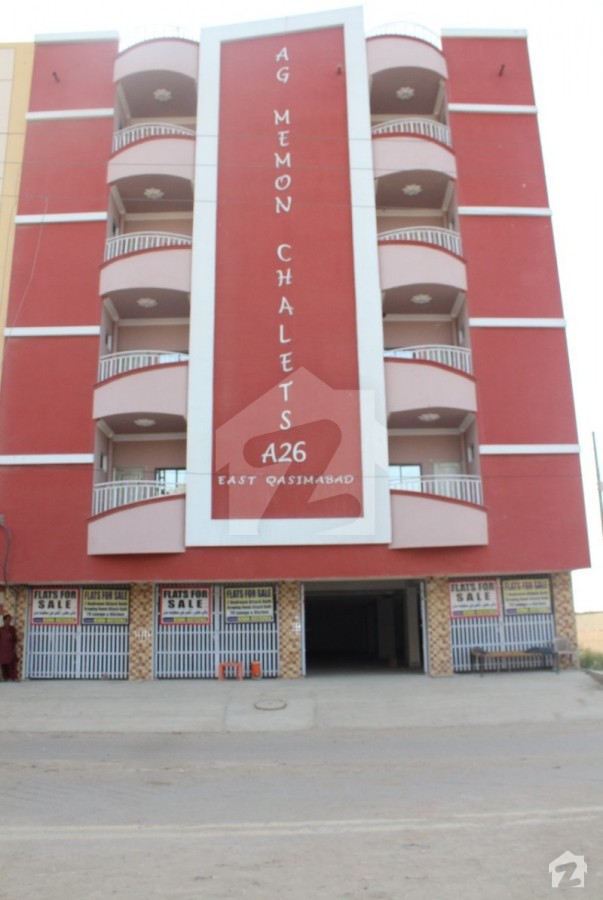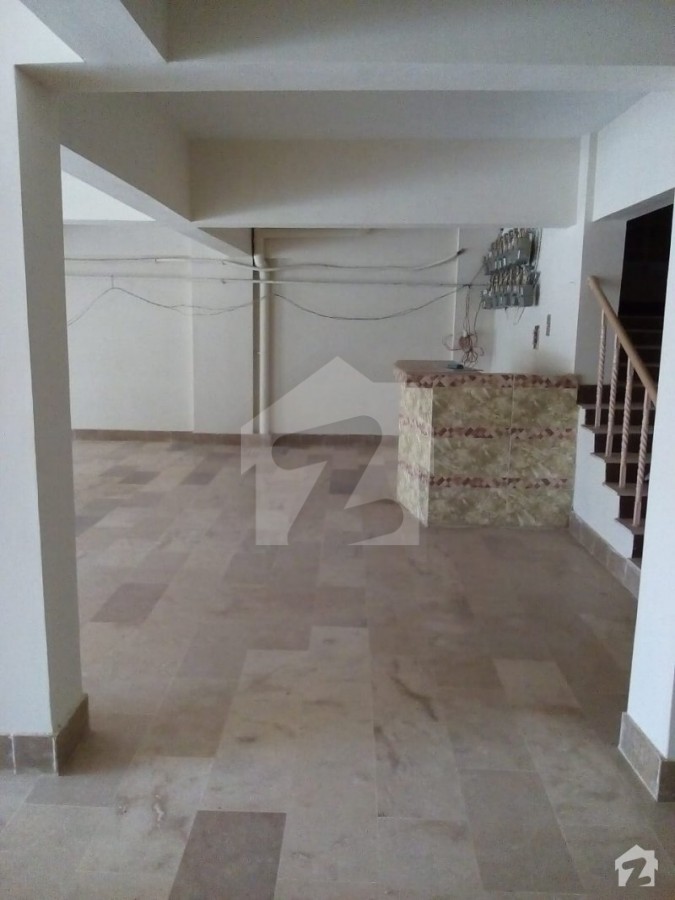AG MEMON CHALETS
43 Lakh to 46.5 Lakh



Overview
Offering
Flats
Flats
43 Lakh to 46.5 Lakh
Type A
46.5 Lakh
Area Size
1145 square-feet
Bedrooms
–
Bathrooms
–
Type B
46 Lakh
Area Size
1133 square-feet
Bedrooms
–
Bathrooms
–
Type C
43.5 Lakh
Area Size
1057 square-feet
Bedrooms
–
Bathrooms
–
Type D
43 Lakh
Area Size
1039 square-feet
Bedrooms
–
Bathrooms
–
Project Description
Perfectly positioned in the heart of Hyderabad, The AG MEMON CHALETS is an exceptional residential project offering tastefully-designed apartments and elegantly-constructed within an environment boasting standards. Offering a superb location on Main Qasimabad.
Apart from the satisfaction derived from the unmatchable combination of facilities and amenities offered in the project, the strategic location of AG MOMON CHALETS provides an added advantage. Fully secure and well-equipped, the project provides a very comfortable and relaxing living experience. As the project is designed with specific attention to detail, every aspect essential for a contemporary lifestyle has been catered to.
Construction work completed with all utilities including Electricity, Gas Connection, Water Supply & etc.
Structure
The structure is designed by highly qualified structural engineers and provide the strength of standard earthquake resistant structure. Portland cement with standard quality steel will be used in all beams and stares case.
Construction work 100% completed with all utility services, Electricity, gas connection, water supply
Security features:
Brick masonry partition walls of 4” thickness plastered on both sides
Flooring
Tile to living room family area, Drawing Room, lounge and Bedroom. Tile to bath and kitchen. Tile to corridors and stairs.
Doors & Windows
Doors Frames in a quality sheet. Door shutters, Flush doors in skin ply and good quality of locks. Aluminum windows with 5mm tinted glass
Sanitary Fittings
English Commode and Oriental Style, W.C bathrooms. Wash Basin one for each bathroom and one shower Hot and cold water line.
Electricity
All wiring will be concealed having a suitable number of points. Separate main electrical distribution penal board.
Kitchen
Moisture resistance MDF construction in external and internal lane finish to kitchen cabinets complete with scratch resistance work single bowl stainless steel kitchen sink with drinker.
Internal Walls
Good quality of semi-plastic with the filling of wall.
External Walls
Perfectly positioned in the heart of Hyderabad, The AG MEMON CHALETS is an exceptional residential project offering tastefully-designed apartments and elegantly-constructed within an environment boasting standards. Offering a superb location on Main Qasimabad.
Apart from the satisfaction derived from the unmatchable combination of facilities and amenities offered in the project, the strategic location of AG MOMON CHALETS provides an added advantage. Fully secure and well-equipped, the project provides a very comfortable and relaxing living experience. As the project is designed with specific attention to detail, every aspect essential for a contemporary lifestyle has been catered to.
Construction work completed with all utilities including Electricity, Gas Connection, Water Supply & etc.
Structure
The structure is designed by highly qualified structural engineers and provide the strength of standard earthquake resistant structure. Portland cement with standard quality steel will be used in all beams and stares case.
Construction work 100% completed with all utility services, Electricity, gas connection, water supply
Security features:
- Ground floor.
- Covered car parking at ground floor.
- Parking.
- Servant rooms.
- 60 feet wide main road.
- Fully tiled project.
- Security
- Purely Residential Project
- 60 ft. Wide road
- Servant room
Brick masonry partition walls of 4” thickness plastered on both sides
Flooring
Tile to living room family area, Drawing Room, lounge and Bedroom. Tile to bath and kitchen. Tile to corridors and stairs.
Doors & Windows
Doors Frames in a quality sheet. Door shutters, Flush doors in skin ply and good quality of locks. Aluminum windows with 5mm tinted glass
Sanitary Fittings
English Commode and Oriental Style, W.C bathrooms. Wash Basin one for each bathroom and one shower Hot and cold water line.
Electricity
All wiring will be concealed having a suitable number of points. Separate main electrical distribution penal board.
Kitchen
Moisture resistance MDF construction in external and internal lane finish to kitchen cabinets complete with scratch resistance work single bowl stainless steel kitchen sink with drinker.
Internal Walls
Good quality of semi-plastic with the filling of wall.
External Walls
- Weather shield.
- Enamel Paint.
Features
Plot Features
Community Features
Nearby Facilities
Other Facilities
Location
or
By submitting this form, you agree to Terms of Use.
Floor Plans
First Floor
Second Floor
Third Floor
Fourth Floor