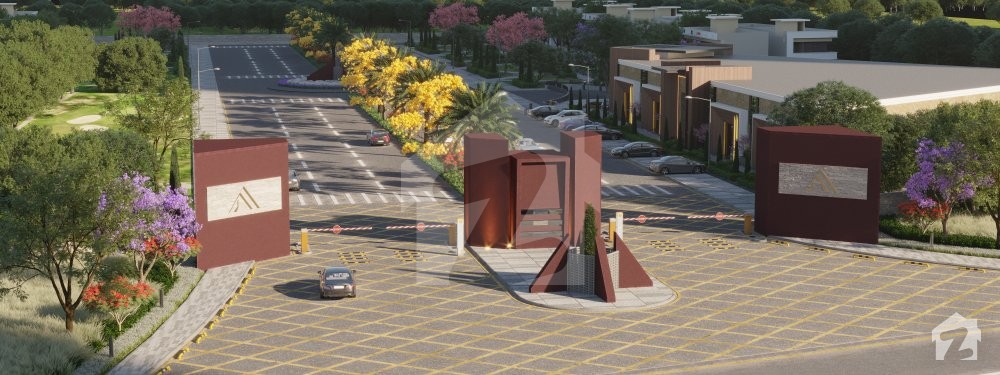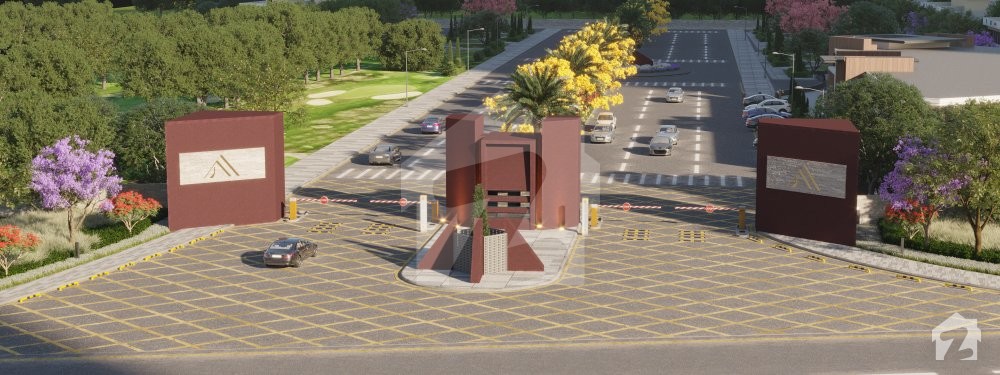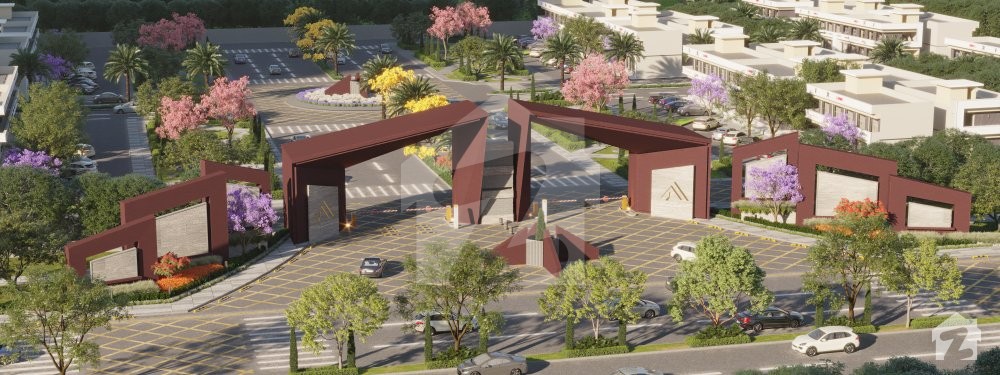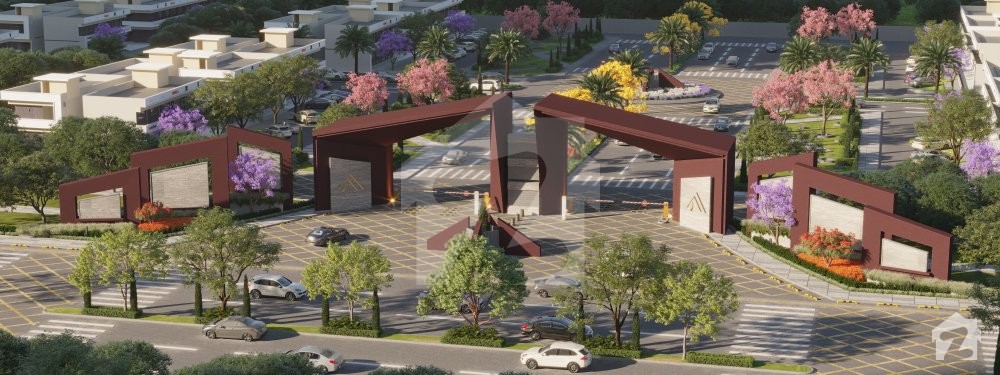
Aghaaz Housing
PKR 14 Lakh to 57.75 Lakh




hot
Overview
Offering
Commercial Plots, Plots
Commercial Plots
PKR 18 Lakh to 36 Lakh
Plot In A-Block
PKR 18 Lakh to 36 Lakh
Area Size
2 - 4 Marla
Bedrooms
–
Bathrooms
–
Plots
PKR 14 Lakh to 57.75 Lakh
Aghaaz Housing Project is a brand-new housing project that’s seeking to introduce an upscale residential community in Piplan, District Mianwali. Designed and planned on a gigantic land area of 1,400 Kanals, this housing project will be the first of its kind in the city. The credible developer masterminding this project, has an ambitious aim to bring futuristic residential spaces into the quaint and small city of Piplan, with a belief that these efforts will be appreciated by the coming generations.
The housing project is divided up into 5 blocks, has 3 beautiful entrances and is secured with a boundary wall that’s at par with modern residential communities’ standards located in the major metropolises. As per the vision of the developer, the project will feature an advanced hospital, educational institutes, a commercial area, a community centre, a mosque and other modern amenities. Moreover, the project also includes landscaping features like paved roads, streetlights, greenbelts and parks. To provide recreational avenues, the housing scheme also has its own amusement park.
The inventory of this promising housing venture includes residential plots in 3.5, 5, 10-marla and 1-Kanal options, whereas commercial plots of 2, 4, and 6-marla are also available. In addition to these spacious and planned plots, the society also seeks to introduce the concept of compound living in the city, where every convenience is within one’s reach.
Features
Plot Features
Business and Communication
Nearby Facilities
Other Facilities
Location
or
By submitting this form, you agree to Terms of Use.