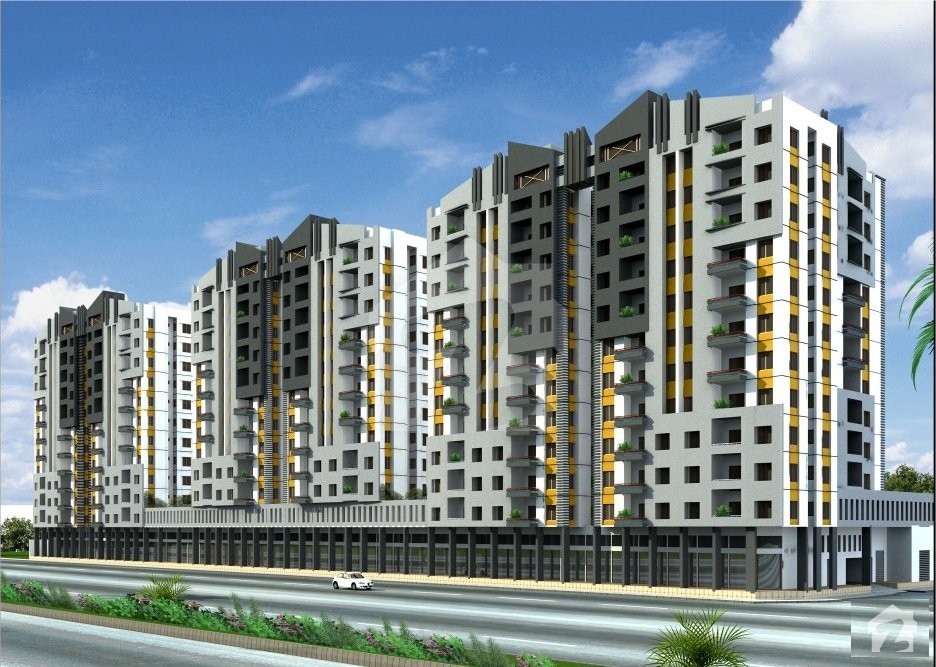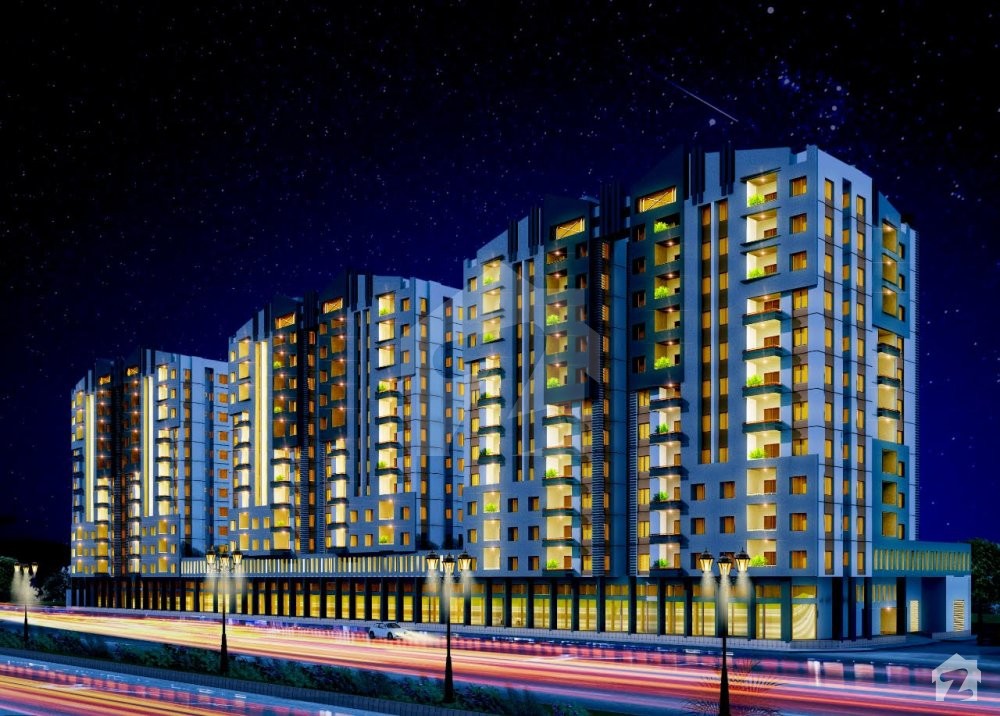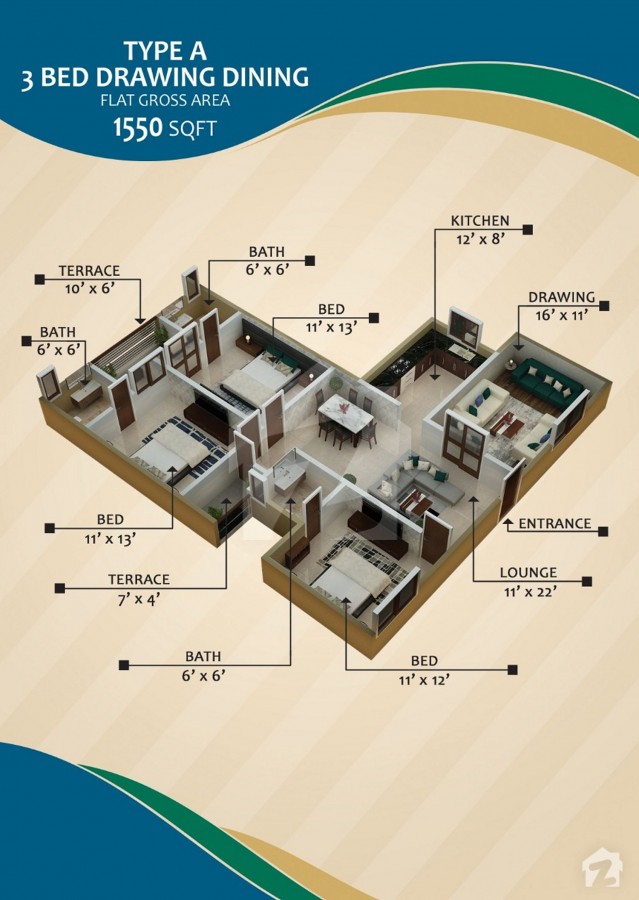
Al Jannat Discovery
PKR 65 Lakh to 1.2 Crore


Overview
Offering
Flats
Flats
PKR 65 Lakh to 1.2 Crore
Type C Apartment
PKR 65 Lakh
Area Size
3.56 Marla
Bedrooms
2
Bathrooms
2
Type B1 Apartment
PKR 80 Lakh
Area Size
4.89 Marla
Bedrooms
2
Bathrooms
2
Type B Apartment
PKR 85 Lakh
Area Size
5.33 Marla
Bedrooms
2
Bathrooms
2
Type A Apartment
PKR 1.2 Crore
Area Size
6.89 Marla
Bedrooms
3
Bathrooms
3
Al Jannat Discovery is the latest project by the renowned Al-Jannat Group of Companies. The multi-tower structure features well-planned 2-bed lounge, 2-bed drawing dining and 3-bed lounge apartments. These high-end properties come equipped with a fine range of consumer-driven amenities such as stylish bathrooms, a 24/7 CCTV surveillance and security system, and an elegant reception, lobby and waiting area.
According to the developer, Al Jannat Discovery is designed to offer the perfect combination of ambiance and luxury living. Moreover, the multipurpose development is already hosting several global retail brands in addition to a super grocery store – set up for the residents’ convenience.
The project is situated in the Gulshan-e-Maymar locality of Karachi; lying adjacent to Gate No 1 Maymar. Nearby city developments include Rainbow Towers, Al Manzar Society, Maymar Sunday Bazaar, Scheme 33, M-9 Super Highway, Ahsanabad, and Toyota Highway Showroom.
The 2-bed lounge, 2-bed drawing dining and 3-bed lounge apartment units in Al Jannat Discovery can be availed on convenient payment plan options by both genuine buyers and investors.
Features
Main Features
Plot Features
Business and Communication
Nearby Facilities
Other Facilities
Location
or
By submitting this form, you agree to Terms of Use.
Floor Plans
Apartment Type A
Apartment Type B
Apartment Type B1
Apartment Type C
