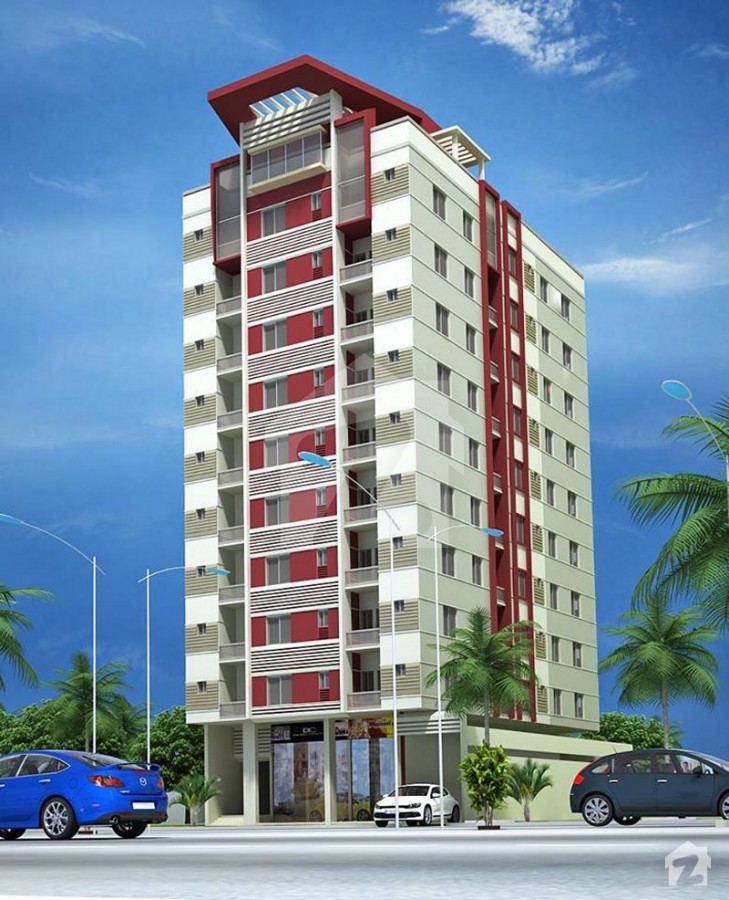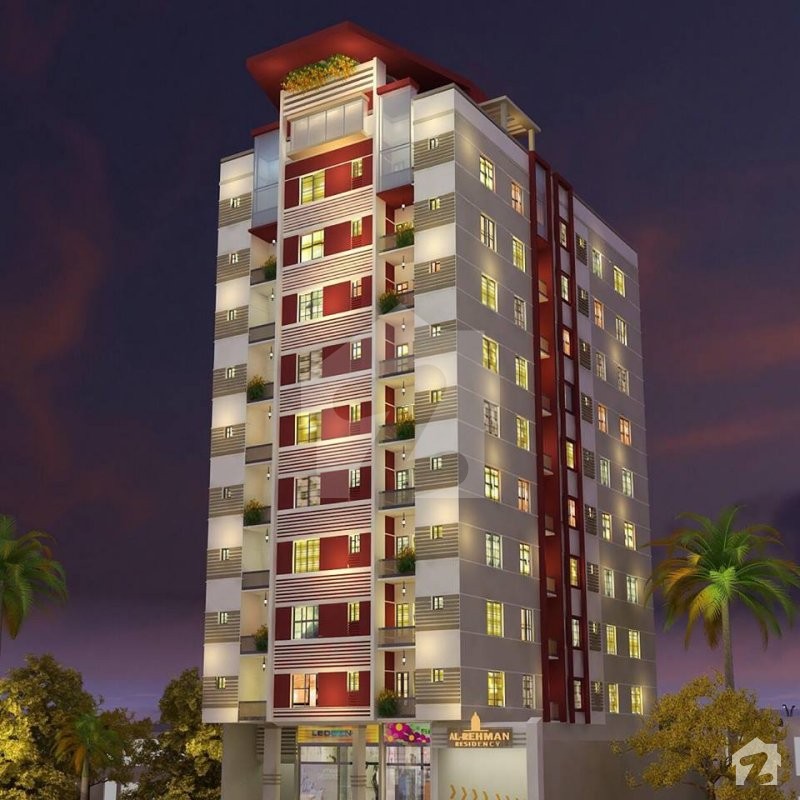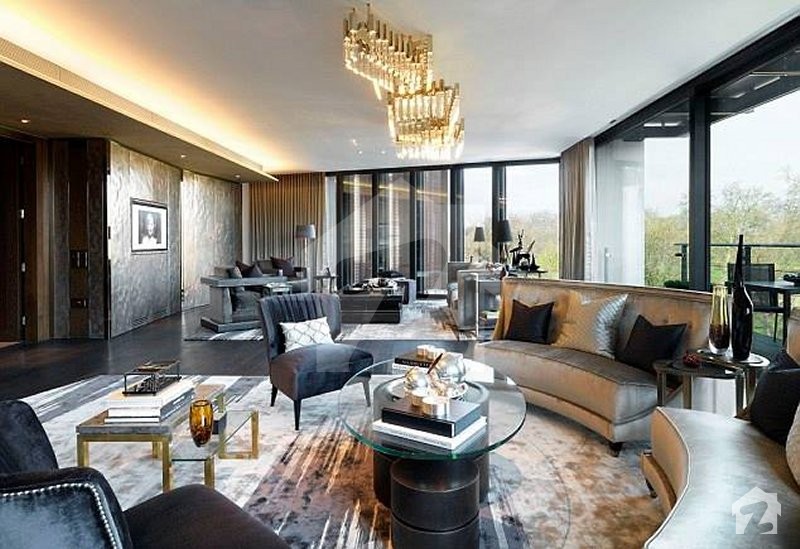
Al Rehman Residency
Contact for price



Overview
Offering
Flats
Flats
1st To 10th Floor - Blue Diamond
Area Size
1050 square-feet
Bedrooms
3
Bathrooms
3
1st To 10th Floor - Emerald,Diamond
Area Size
950 square-feet
Bedrooms
2
Bathrooms
2
1st To 10th Floor - Pearl
Area Size
700 square-feet
Bedrooms
2
Bathrooms
2
Al-Rehman Residency is a Multi Storied Residential Project that provides its clients the highest degree of comfort, reliability, security and the most modern and advanced facilities available in the city today. It offers the people of Karachi a symbolic architectural landmark due to the fact that it has been designed by the region’s best team of professionals, who after diligent planning and development have brought together the plans for this groundbreaking project. It provides High-Speed Elevator, has got Controlled Access, 24 hours Surveillance System and Monitoring, a Quick Response Team of well-trained armed security guards, latest Fire Alarm System, Standby Generator, 24 hrs availability of water and Covered Car Parking is available.
Features:
Al-Rehman Residency is situated on main Johar road, next to “Munawar Chowrangi”, Karachi. It is near to “Bin Hashim Supper Store”, two minutes’ drive to “Darul-Sehat Hospital”, about 15 minutes’ drive to “Jinnah International Airport” Karachi, 5 minutes’ drive to “Millennium Mall” Rashid Minhas road and about 5 minutes’ drive to “Karachi University”. All types of public transport are available for all locations for 24 hrs a day, hence, a quick and easy access to all business centers and public places is feasible from here.
Features:
- The building is of 10 stories. Following are the important features of the building:-
- West open & Park Facing.
- High speed and reliable Elevators.
- 24 hours surveillance and Security network.
- Auto Generator System.
- Fire Alarm System and Equipment.
- Video Intercom System.
- TV and Internet cable.
- Covered Car Parking.
Al-Rehman Residency is situated on main Johar road, next to “Munawar Chowrangi”, Karachi. It is near to “Bin Hashim Supper Store”, two minutes’ drive to “Darul-Sehat Hospital”, about 15 minutes’ drive to “Jinnah International Airport” Karachi, 5 minutes’ drive to “Millennium Mall” Rashid Minhas road and about 5 minutes’ drive to “Karachi University”. All types of public transport are available for all locations for 24 hrs a day, hence, a quick and easy access to all business centers and public places is feasible from here.
Features
Main Features
Plot Features
Business and Communication
Community Features
Nearby Facilities
Other Facilities
Location
or
By submitting this form, you agree to Terms of Use.
Floor Plans
Blue Diamond - Three Bedrooms Apartment Floor Plan
Diamond - Two Bedrooms Apartment Floor Plan
Emeraled - Two Bedrooms Apartment Floor Plan
Pearl - Two Bedrooms Apartment Floor Plan