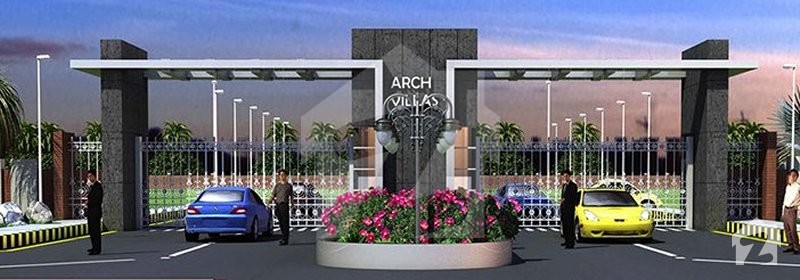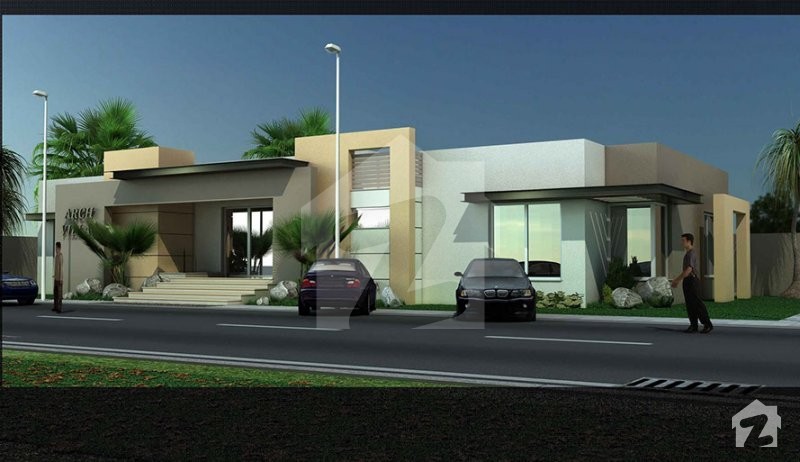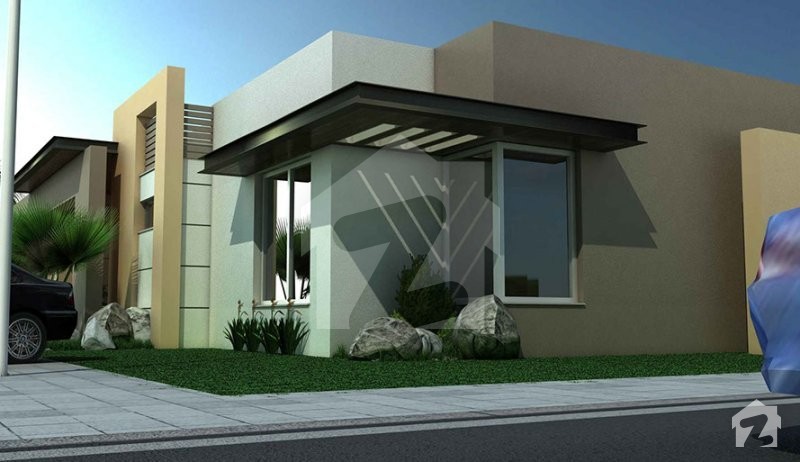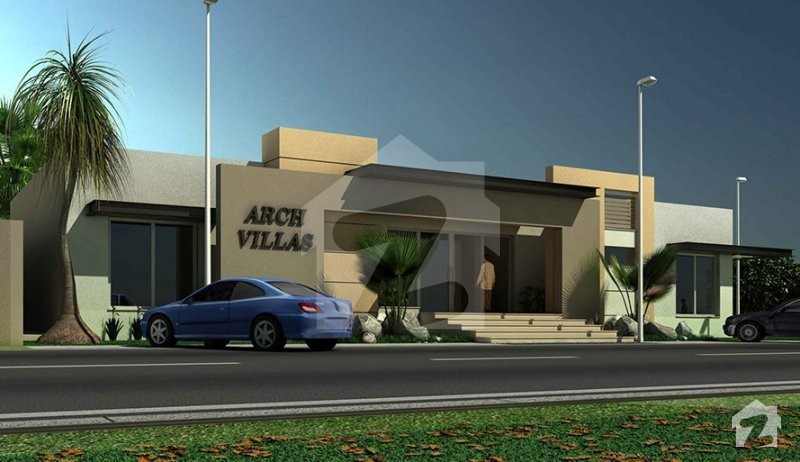
Arch Villas
PKR 15 Lakh to 60 Lakh




Overview
Offering
Plots
Plots
PKR 15 Lakh to 60 Lakh
Plots
PKR 15 Lakh
Area Size
5 Marla
Bedrooms
–
Bathrooms
–
Plots
PKR 21 Lakh
Area Size
7 Marla
Bedrooms
–
Bathrooms
–
Plots
PKR 30 Lakh
Area Size
10 Marla
Bedrooms
–
Bathrooms
–
Plots
PKR 45 Lakh
Area Size
15 Marla
Bedrooms
–
Bathrooms
–
Plots
PKR 60 Lakh
Area Size
20 Marla
Bedrooms
–
Bathrooms
–
Located in the heart of Toba Tek Singh, Arch Villas offers the epitome of a luxurious lifestyle. It is a fully facilitated housing society featuring everything needed for leading a comfortable life.
The ideal location of the project provides its residents with easy access to various necessary facilities. It boasts underground electricity, Sui gas, an efficient sewerage system, a widespread commercial area, restaurants, a community center, and round-the-clock security.
Offering 5-, 7-, 10-, 15- Marla and 1-kanal residential plots and beautifully designed model houses, the project has everything that you could ask for in a housing society.
There is no point in waiting any longer! Book your unit now and become a resident of Arch Villas!
Features:
The ideal location of the project provides its residents with easy access to various necessary facilities. It boasts underground electricity, Sui gas, an efficient sewerage system, a widespread commercial area, restaurants, a community center, and round-the-clock security.
Offering 5-, 7-, 10-, 15- Marla and 1-kanal residential plots and beautifully designed model houses, the project has everything that you could ask for in a housing society.
There is no point in waiting any longer! Book your unit now and become a resident of Arch Villas!
Features:
- Underground electricity.
- No load shedding.
- Most advance sewerage system.
- Commercial areas.
- Gents health club.
- Educational Facilities.
- Marriage Lawns.
- Educational facilities.
- Mosques.
- Marriage lawns.
- Paved walkways.
- Play areas and parks.
- Landscaping.
- Indoor play-lands.
- Community guest house.
- Restaurants.
- Ladies gym.
- Graveyard.
Features
Plot Features
Business and Communication
Community Features
Nearby Facilities
Other Facilities
Location
or
By submitting this form, you agree to Terms of Use.