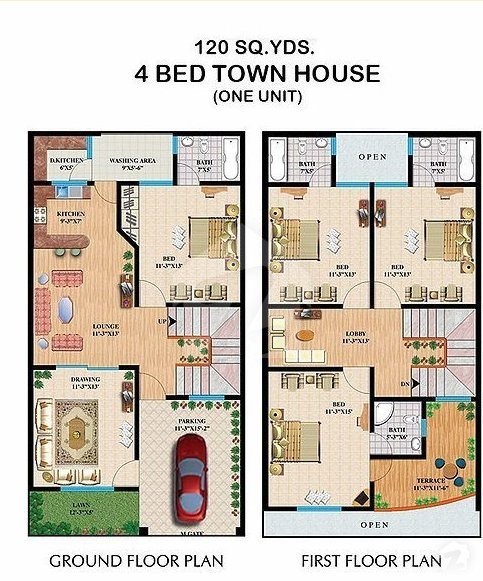
De Comforts
Contact for price
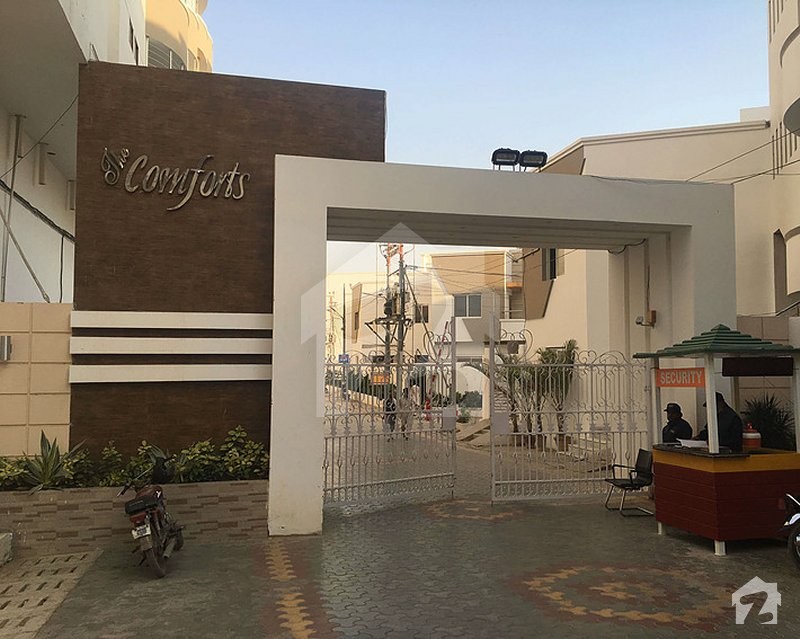
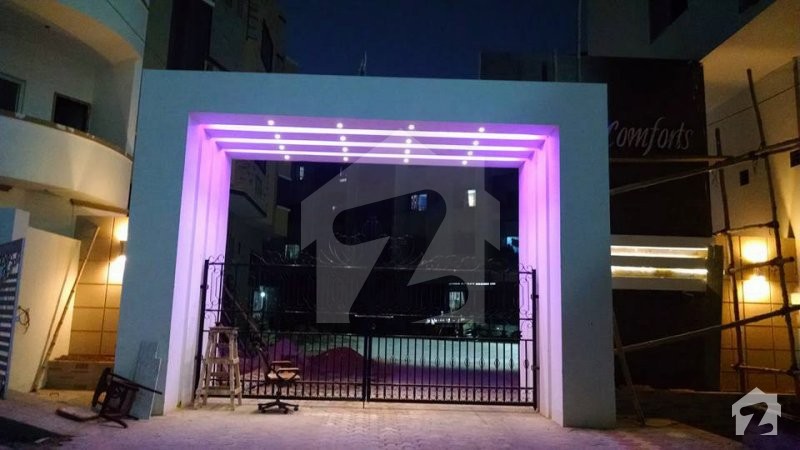
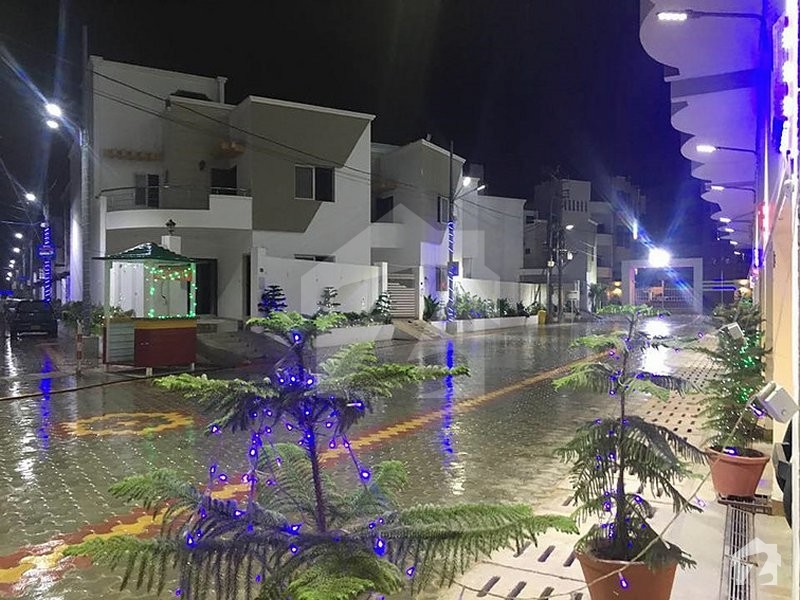
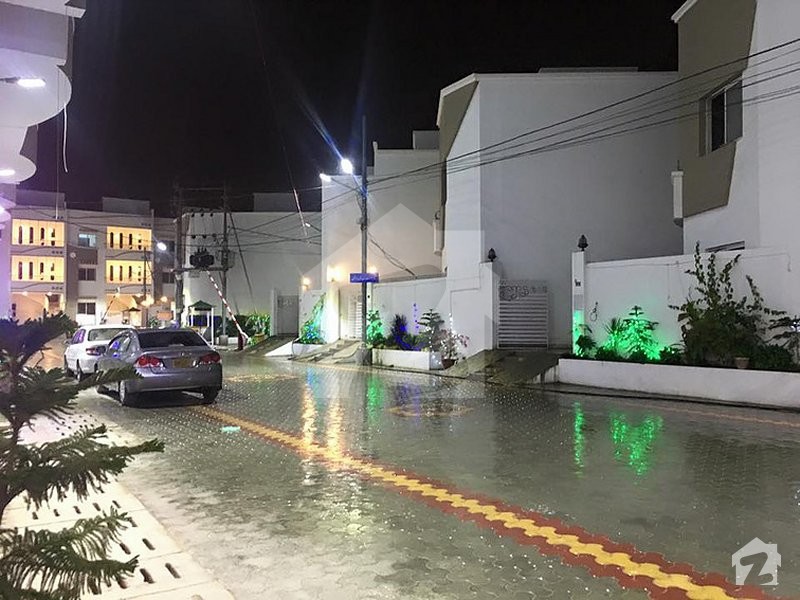
Overview
Offering
Flats, Houses
Flats
Apartment
Area Size
3.33 Marla
Bedrooms
2
Bathrooms
2
Apartment
Area Size
4.67 Marla
Bedrooms
2
Bathrooms
2
Apartment
Area Size
5.78 Marla
Bedrooms
3
Bathrooms
3
Houses
Nestled in the bustling area of Gulshan-e-Iqbal, De Comforts envisages a high degree of residential comfort and convenience by virtue of its sound, modern planning, state-of-the-art amenities, first-rate fixtures & fittings, eye-catching elevation, and sophisticated interior.
Salient Features:
Stands majestically on a 200 ft. the wide road between Gulshan -e- Iqbal 13-D and F. B. Area Block-8. Being in the hub of the city, the area is flanked by all the amenities of life, accessible within a radius of just 5 kilometers. Its prime location in a high profile area makes it an ideal venue from a residential and commercial point of view.
Salient Features:
- Premium Location
- Covered Car Parking
- Beautiful Landscape
- Top Quality construction
- Maximum Privacy and Security
- Neighboring Schools, Colleges, Hospitals,
- Shopping Centers, etc.
- Beautiful Elevations
- Sound, Modern Planning
- Ideal for Small, Medium and Large-size Families
- Gated Community Living
- Spacious Internal Roads.
- 4 Bedrooms Bungalows
- Tiled Bathrooms
- Marble Flooring
- Modern Kitchen
- Top-class Sanitary and Electrical Fittings
- In-house Parking Facility
Stands majestically on a 200 ft. the wide road between Gulshan -e- Iqbal 13-D and F. B. Area Block-8. Being in the hub of the city, the area is flanked by all the amenities of life, accessible within a radius of just 5 kilometers. Its prime location in a high profile area makes it an ideal venue from a residential and commercial point of view.
Features
Main Features
Plot Features
Business and Communication
Community Features
Nearby Facilities
Other Facilities
Location
Floor Plans
One Unit - 120 Sq.Yds 4 Bedrooms House
120 Sq.Yds - 2 Bedrooms Cottage
750 Sq.Ft - 2 Bedrooms Apartment
1050 Sq.Ft - 2 Bedrooms Apartment
1300 Sq.Ft - 3 Bedrooms Apartment
