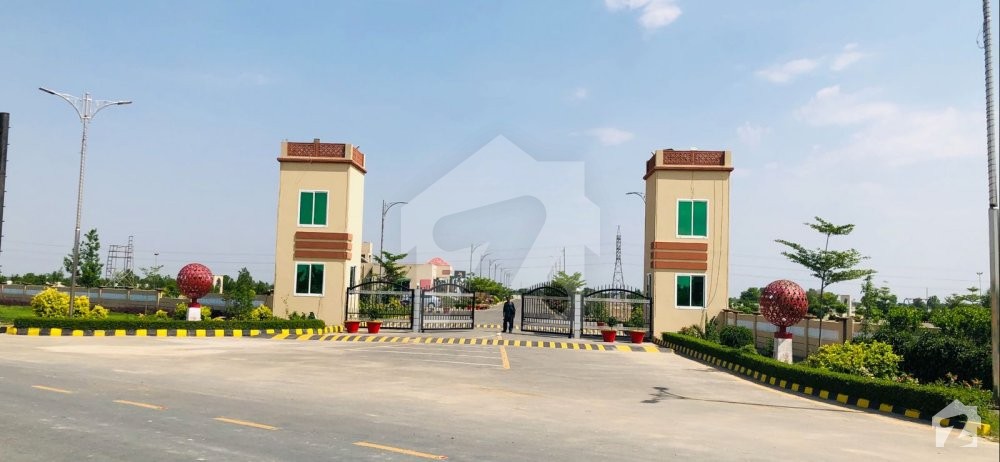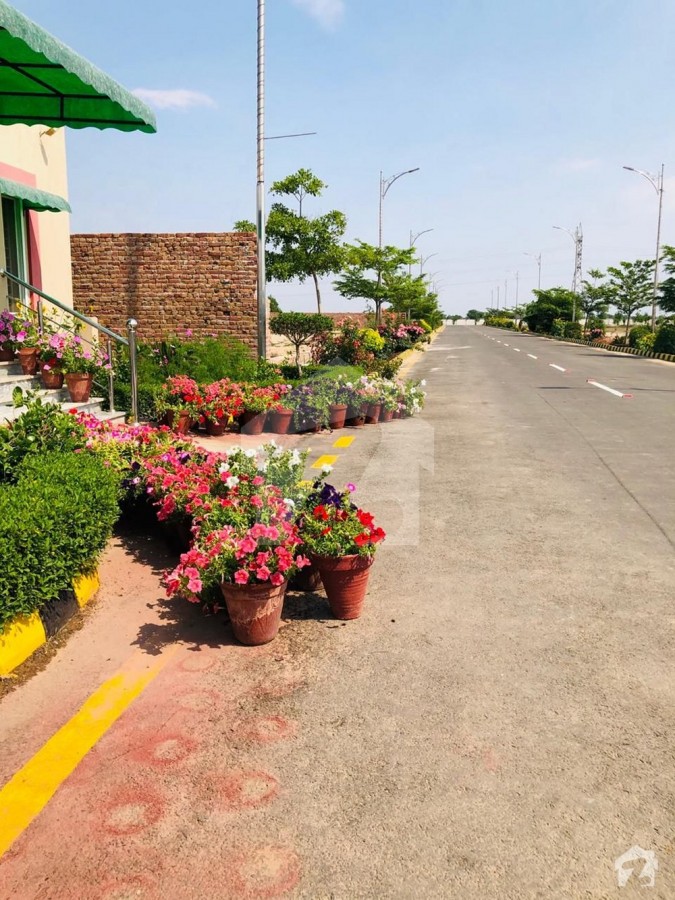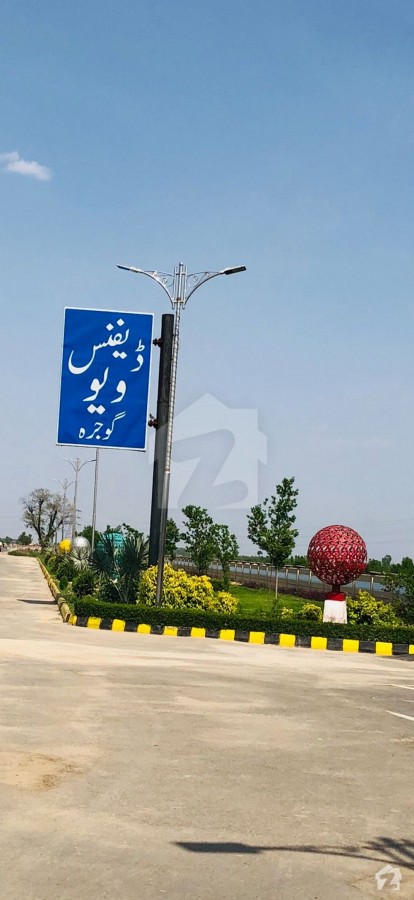Defence View Housing Scheme
PKR 12 Lakh to 45 Lakh




Overview
Offering
Plots, Shops
Plots
PKR 12 Lakh to 45 Lakh
Plot
PKR 12 Lakh to 13.5 Lakh
Area Size
3 Marla
Bedrooms
–
Bathrooms
–
Plot
PKR 20 Lakh to 22.5 Lakh
Area Size
5 Marla
Bedrooms
–
Bathrooms
–
Plot
PKR 28 Lakh to 31.5 Lakh
Area Size
7 Marla
Bedrooms
–
Bathrooms
–
Plot
PKR 40 Lakh to 45 Lakh
Area Size
10 Marla
Bedrooms
–
Bathrooms
–
Shops
PKR 12 Lakh
Defence View Housing Scheme is an approved project that’s located on Dajkot Road in Gojra City. The project features an array of spacious residential and commercial projects. To facilitate the buyers, the developers have already obtained the required approvals. Gated and walled, this housing project aims to become a thriving neighbourhood where residents and shop owners can conduct their affairs in harmony and encourage sustainable mutual growth.
The inventory of this brand new project includes 1-marla commercial plots and 3, 5, 7, and 10-marla options. This inventory will enable buyers of all sorts of objectives to find a piece of land that suits their needs. The interested parties can book their units on a 20% down payment, with an extremely affordable price plan.
In line with the developers’ vision of creating a nice suburban community, Defence View Housing Scheme comes packed with a nice list of amenities and services. The dwellers will be offered civic amenities including water and power. Other amenities include security surveillance, a gymnasium, parks, a school, and a hospital. With all these facilities, the dwellers will have all the essentials to create a nice, comfortable life for themselves and their families.
Features
Main Features
Plot Features
Business and Communication
Community Features
Nearby Facilities
Other Facilities