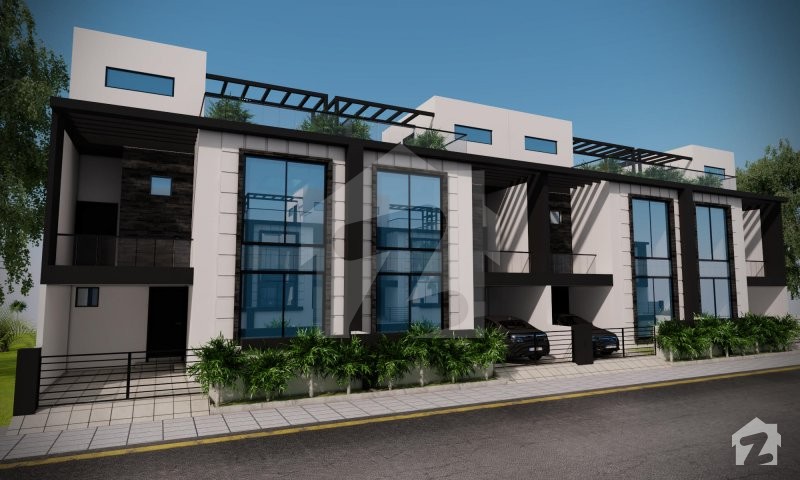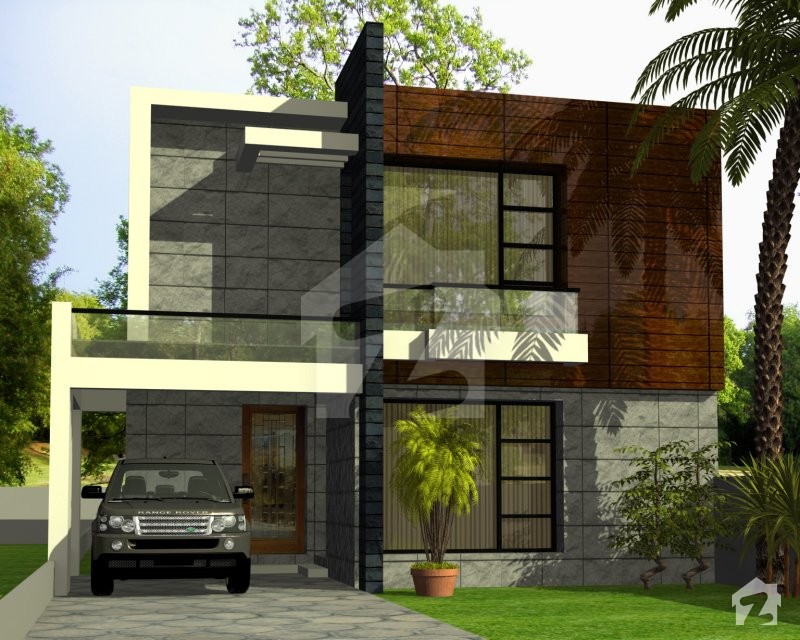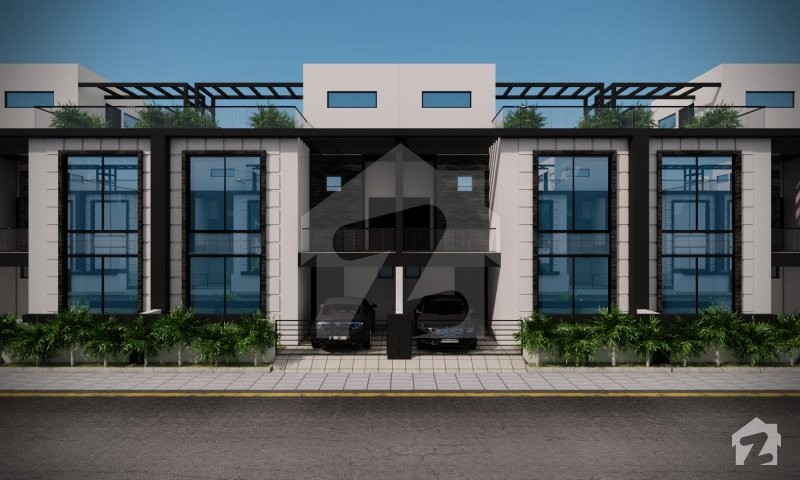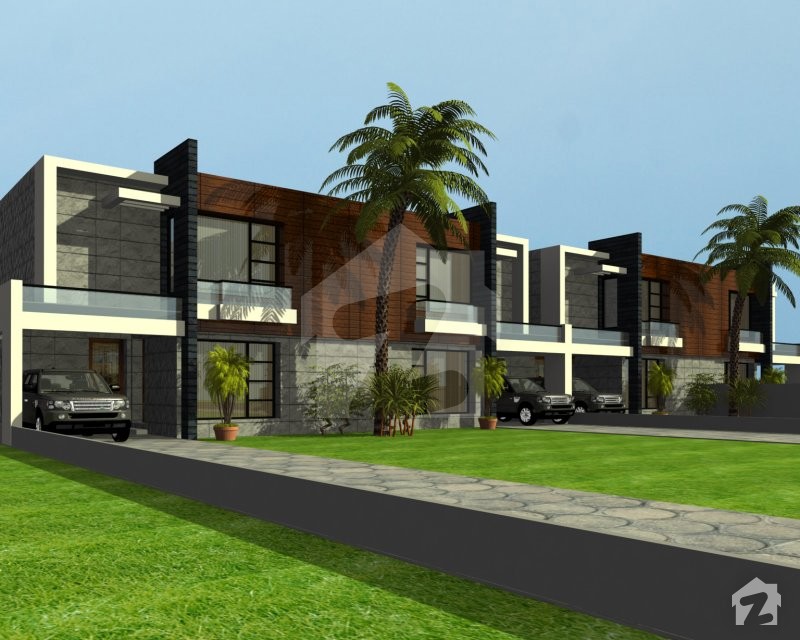
Dream Villas
PKR 80 Lakh to 1.05 Crore




Overview
Offering
Houses
Houses
PKR 80 Lakh to 1.05 Crore
Luxury Homes
PKR 80 Lakh
Area Size
5 Marla
Bedrooms
–
Bathrooms
–
Luxury Homes
PKR 1.05 Crore
Area Size
7 Marla
Bedrooms
–
Bathrooms
–
Dream Villas offers a unique concept of luxury living in the most scenic societies of the historical city of Jhelum. Citi Housing Jhelum has the most beautiful view due to the unique topography of the society as it is surrounded by the towering mountain ranges. This breathtaking community offers a cleaner air, naturally cooler temperatures and a carefully designed master plan and road network system to reduce pollution. Our 5 & 7 Marla luxury villas are designed according to the most modern architectural trends. We provide spacious, airy and modern interior keeping in view the needs of our prestigious customers. Dream Villas have breathtaking views as the whole site is surrounded by the 120+ Kanal Theme Park & the natural mountains provide the most relaxing views & sunset in the evening.
All the materials used during the construction of our Model houses have been carefully selected under the ever watchful eyes of our project managers & civil engineers. All our designs are approved by TMA. Dream Villas are located in the Heart of the CITI HOUSING JHELUM in K-Block, which is one of the prime blocks in the whole society as it is surrounded by the 120+ Kanal Theme park. Citi Housing is situated on the Main GT Road opposite to Punjab University Jhelum Campus and opposite Punjab University Jhelum Campus. It is also 5 minutes’ drive from Jhelum Cantt Chowk.
Project Features:
All the materials used during the construction of our Model houses have been carefully selected under the ever watchful eyes of our project managers & civil engineers. All our designs are approved by TMA. Dream Villas are located in the Heart of the CITI HOUSING JHELUM in K-Block, which is one of the prime blocks in the whole society as it is surrounded by the 120+ Kanal Theme park. Citi Housing is situated on the Main GT Road opposite to Punjab University Jhelum Campus and opposite Punjab University Jhelum Campus. It is also 5 minutes’ drive from Jhelum Cantt Chowk.
Project Features:
- Developed in the most prime block (k) .
- Adjacent to 120+ Kanal theme park.
- 150 ft. Main Ring Road.
- Designed by our own highly qualified architecture team.
- Managed by qualified & experienced civil engineers.
- Most modern designs.
- 24/7 electricity by CITI HOUSING.
- Water supply .
- 24/7 Security.
- Termite proofing at all stages with 15 year warranty.
- Complete RCC LENTERS with structure certificates.
- Approved by TMA.
- Free Maintenance for 1 year.
Features
Plot Features
Business and Communication
Community Features
Nearby Facilities
Other Facilities