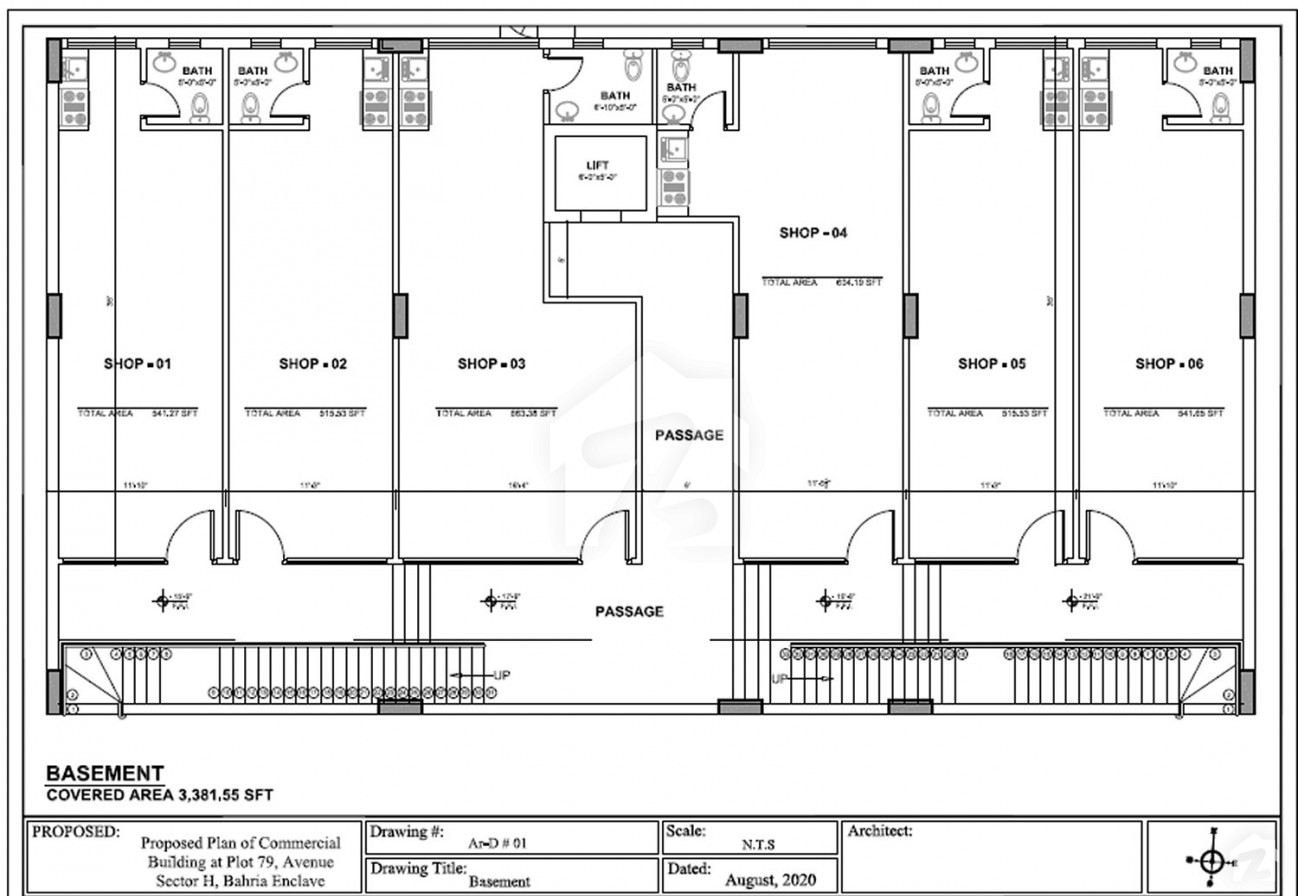
Elite Arcade
PKR 51.55 Lakh to 2.18 Crore
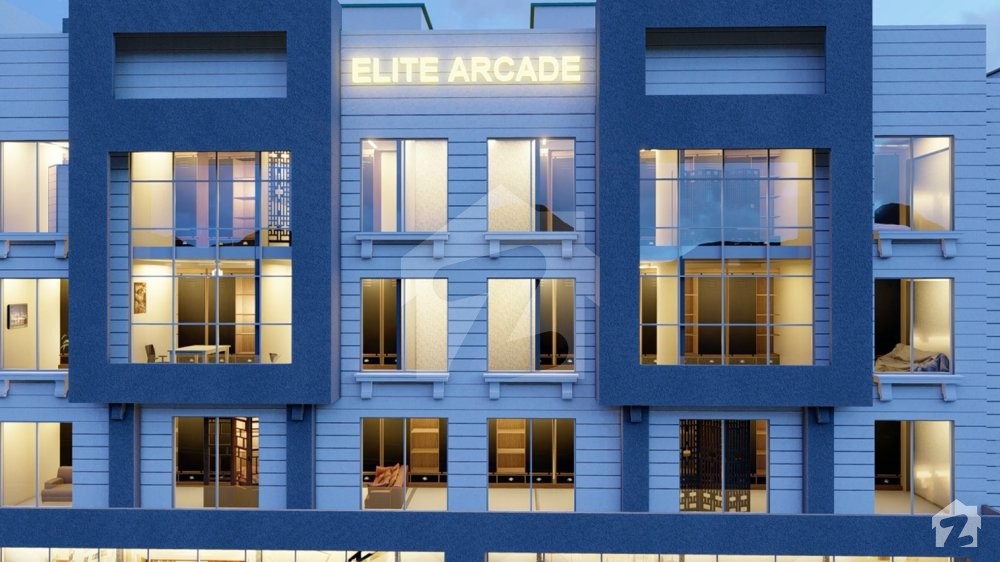
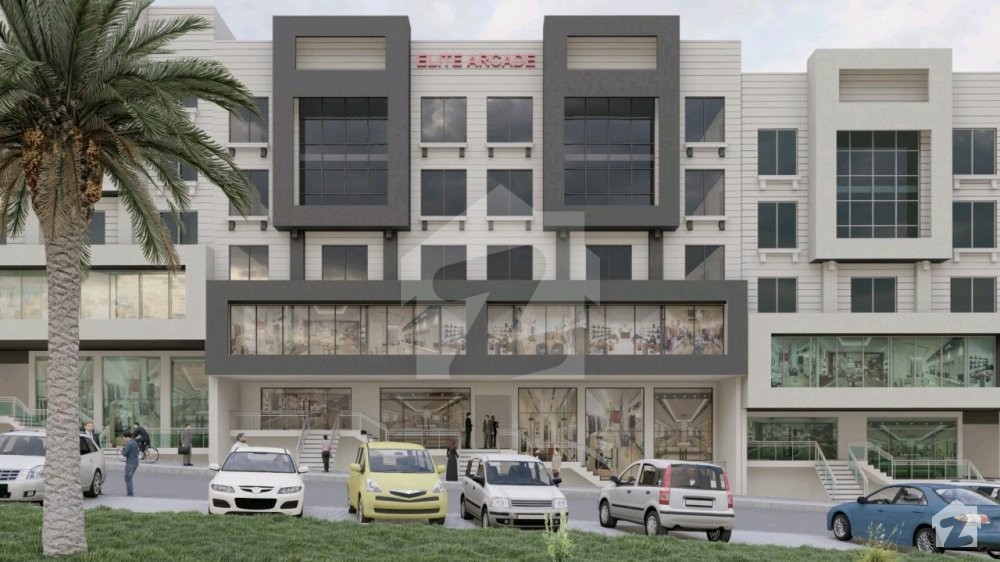
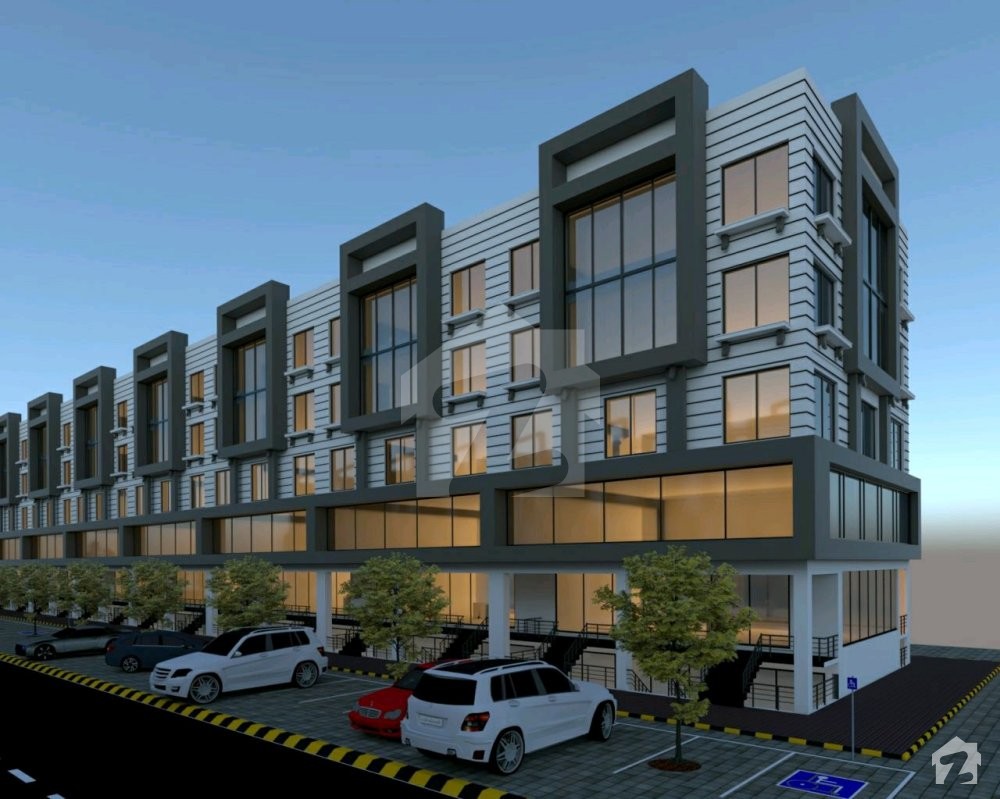
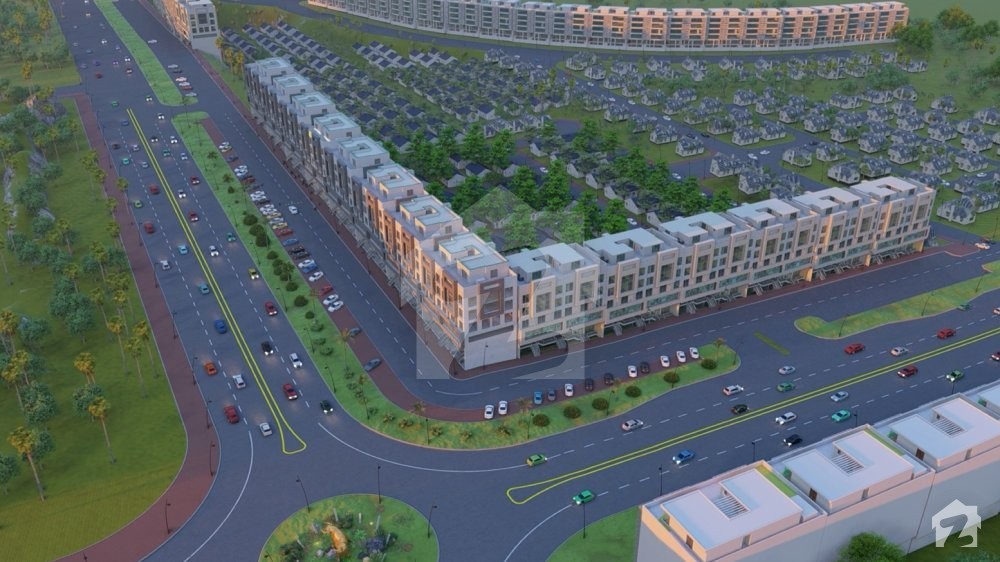
Overview
Offering
Flats, Offices, Shops, Other
Flats
PKR 57 Lakh to 1.19 Crore
3rd Floor Apartment
PKR 57 Lakh to 63.78 Lakh
Area Size
2.81 - 3.15 Marla
Bedrooms
1
Bathrooms
1
2nd Floor Apartment
PKR 63.34 Lakh to 70.86 Lakh
Area Size
2.81 - 3.15 Marla
Bathrooms
1
Bedrooms
1
3rd Floor Apartment
PKR 1.07 Crore
Area Size
5.3 Marla
Bathrooms
2
Bedrooms
2
2nd Floor Apartment
PKR 1.19 Crore
Area Size
5.3 Marla
Bathrooms
2
Bedrooms
2
Offices
PKR 71.59 Lakh to 1.59 Crore
Shops
PKR 51.55 Lakh to 2.18 Crore
Other
PKR 63.09 Lakh to 64.91 Lakh
In collaboration with USA Estate and Builders located on the main Boulevard of Bahria Enclave, Elite Arcade is a project that comprises retail office space and apartments.
The Unique design of the Arcade breaks the regularity of the facade where the altitude of the location offers a wide view of the hills surrounding Bahria Enclave.
Elite Arcade is a mixed used amenity; there are shops and service outlets in the lower floor of the building which can be accessed from the unique interior connection offered within the building.
Access is provided to the upper floors by escalators. The offices are located in the upper floor making up the main proportion of the building.
Elite Arcade also offers state of the art 1- & 2-bedroom apartments on the upper floors in addition to these two executive pent-houses are also being offered which capture the breath-taking views of Margalla.
Civic Marketing is an innovative digital marketing agency with a highly experienced team of experts is passionate about providing solution to clients, looking at their business and family needs thus offers a complete package “Elite Arcade”
Features
Main Features
Plot Features
Community Features
Nearby Facilities
Other Facilities
Location
or
By submitting this form, you agree to Terms of Use.
Floor Plans
Basement Floor plan
Lower Ground Floor Plan
Ground Floor plan
Mezzanine Floor Plan
First Floor plan
second floor plan
Third Floor plan
Penthouse
