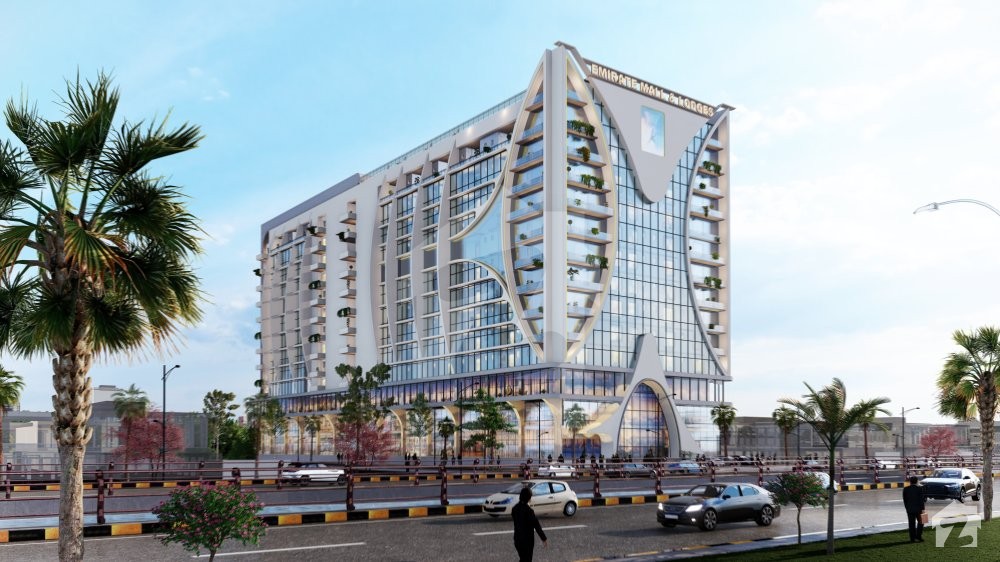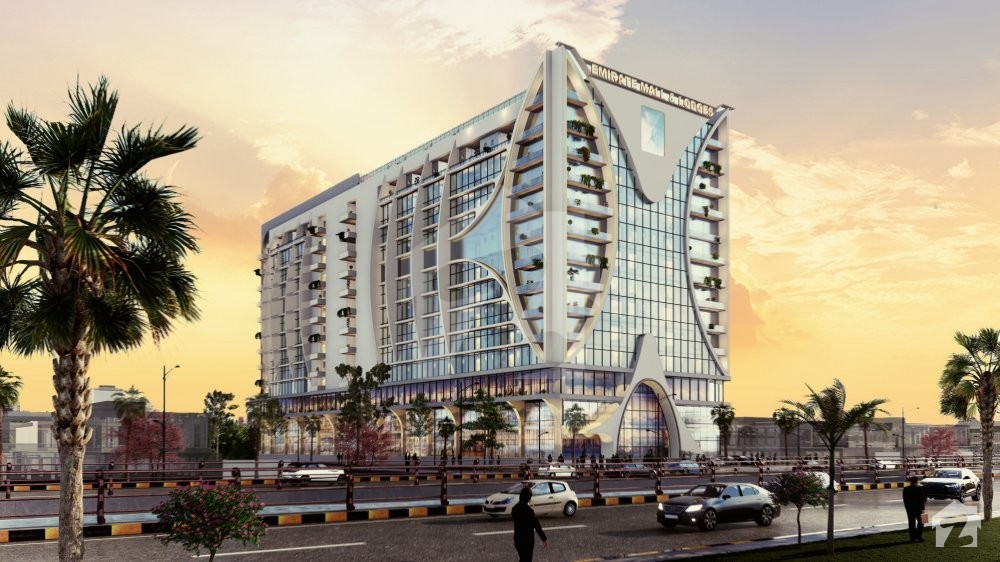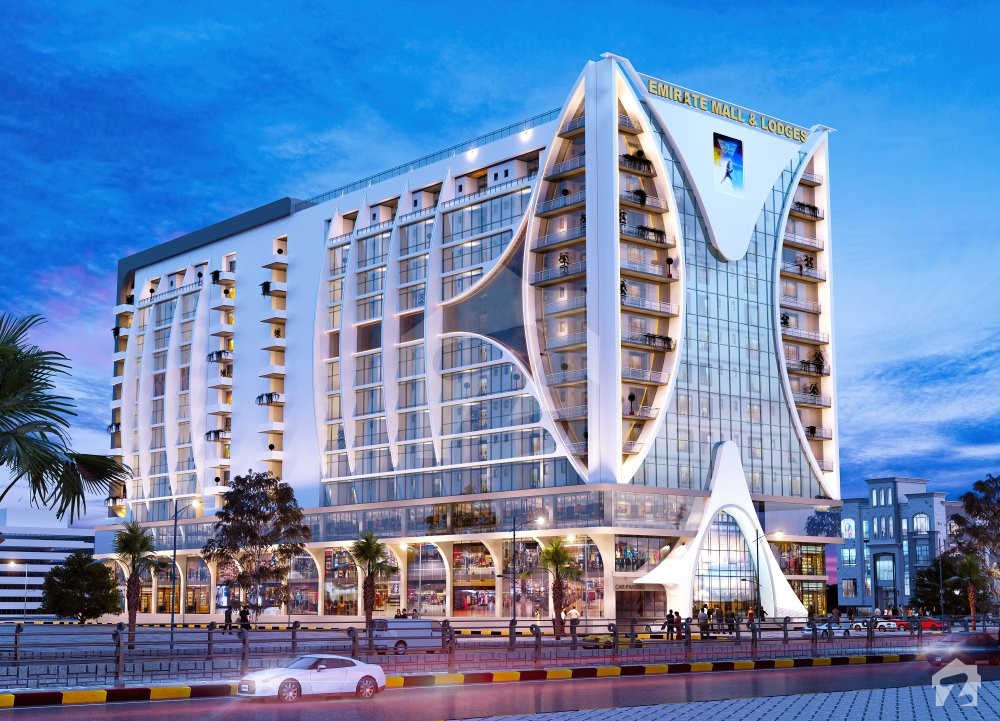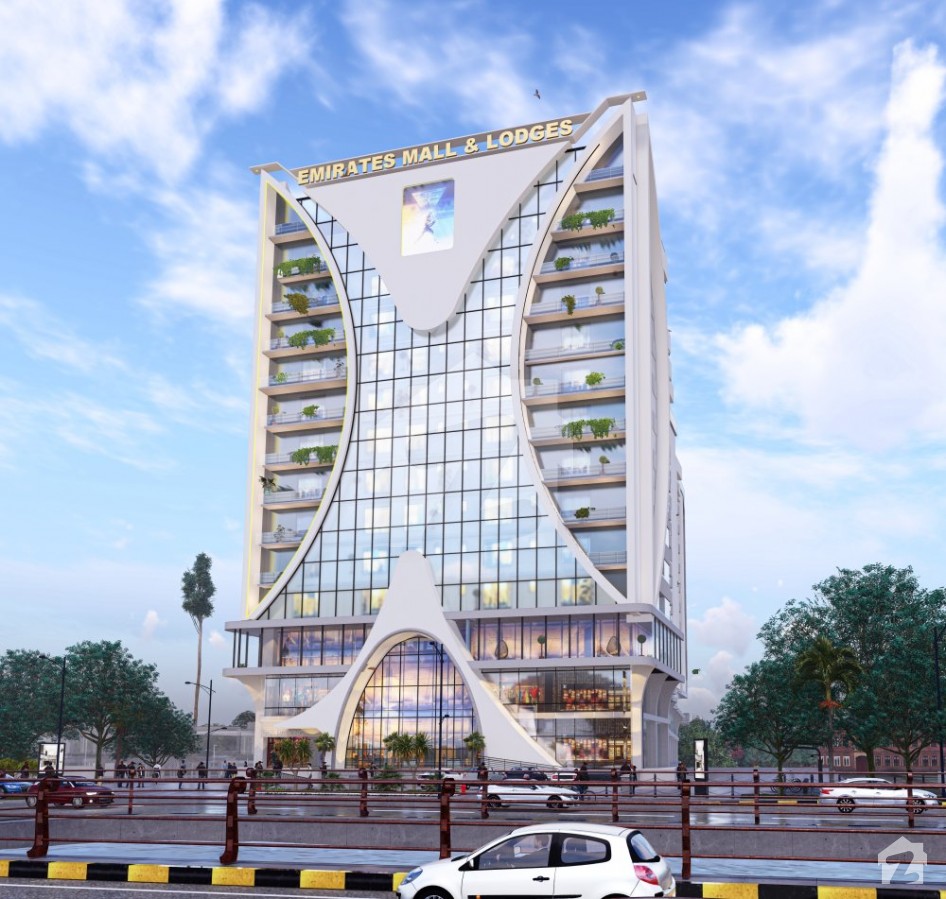
Emirates Mall & Lodges
PKR 37.58 Lakh to 2.74 Crore




hot
Overview
Offering
Flats, Shops
Flats
PKR 37.58 Lakh to 1.39 Crore
Studio Apartment
PKR 37.58 Lakh
Area Size
2.23 Marla
Bedrooms
–
Bathrooms
–
One Bedroom Apartment
PKR 49.65 Lakh to 60 Lakh
Area Size
2.94 - 3.56 Marla
Bedrooms
1
Bathrooms
1
Two Bedrooms Apartment
PKR 62.25 Lakh to 91.05 Lakh
Area Size
3.69 - 5.4 Marla
Bedrooms
2
Bathrooms
2
Three Bedrooms Apartment
PKR 93.83 Lakh to 99.38 Lakh
Area Size
5.56 - 5.89 Marla
Bedrooms
3
Bathrooms
3
Four Bedrooms Apartment
PKR 1.23 Crore to 1.39 Crore
Area Size
65.72 - 74.08 Marla
Bedrooms
4
Bathrooms
4
Shops
PKR 99 Lakh to 2.74 Crore
Emirates Mall & Lodges is a dazzling multipurpose development that rises from the heart of Peshawar bringing an exclusive lifestyle to the city. The project features state-of-the-art commercial outlets and beautifully designed apartments that are equipped with impressive interiors, luxe fittings and fixtures, and unrivaled amenities to accommodate a sublime lifestyle and exceptional business experience.
Located on Nasir Bagh Road, the project is easily accessible from major landmarks, arteries, and urban conveniences. Nestled within the lush green landscape, and vibrant city, the project offers breathtaking views of the surrounding areas.
Spanning 130 marlas, the 11-storey project is developed to exude elegance and sophistication. The elegant upscale project encompasses commercial outlets from the ground floor to the 2nd floor while residential units are available from the 3rd floor to the 11th floor. The masterfully crafted apartments feature spacious balconies that provide splendid views.
The state-of-the-art high-rise comes with modern-day amenities including a prayer area, high-speed elevators, a kid's play area, dedicated parking space, and a food court. The project is safe and secure for visitors and residents because of its 24/7 security surveillance.
Emirates Mall & Lodges is a sound investment as all units are available on an easy installment plan.
Features
Main Features
Plot Features
Business and Communication
Community Features
Healthcare & Recreational
Nearby Facilities
Other Facilities
Location
or
By submitting this form, you agree to Terms of Use.