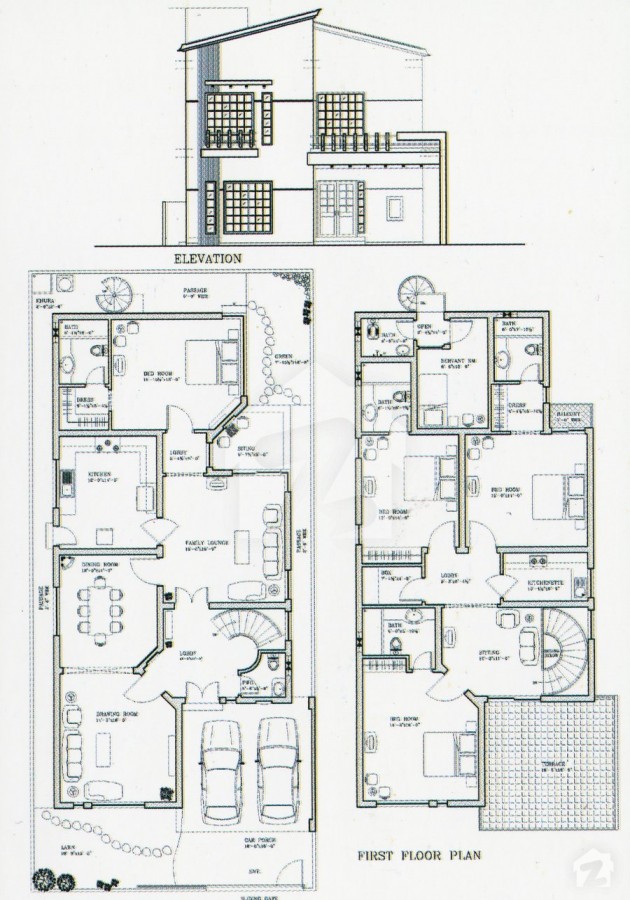
Green Villas
PKR 50 Lakh to 80 Lakh
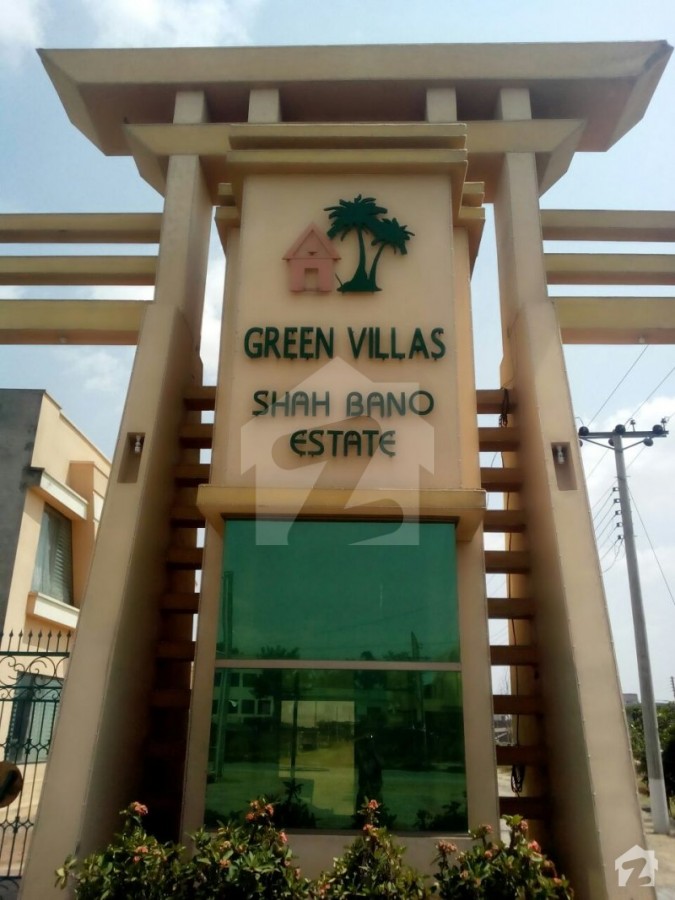
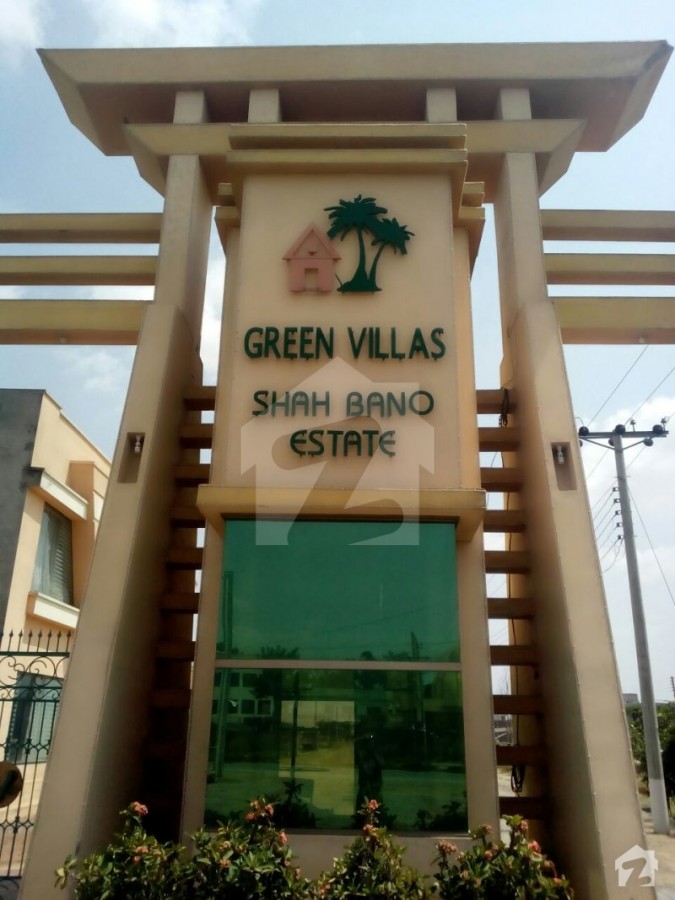
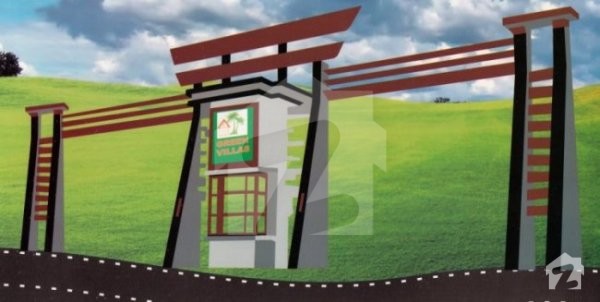
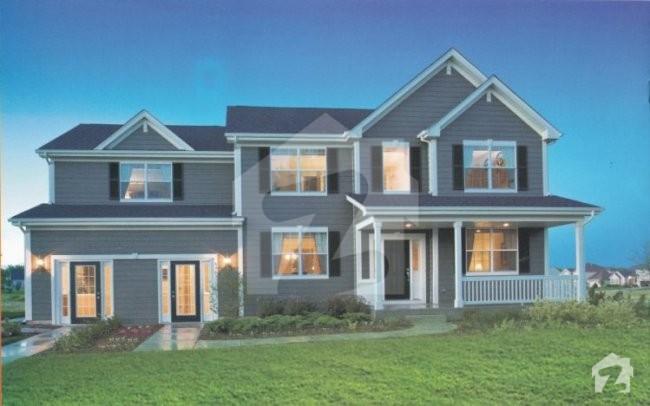
Overview
Offering
Plots
Plots
PKR 50 Lakh to 80 Lakh
No Title
PKR 50 Lakh
Area Size
10 Marla
Bedrooms
–
Bathrooms
–
No Title
PKR 60 Lakh
Area Size
12 Marla
Bedrooms
–
Bathrooms
–
No Title
PKR 80 Lakh
Area Size
16 Marla
Bedrooms
–
Bathrooms
–
Located only 10 km away from Sialkot Fort, is a revolutionary residential project planned and launched in 2012 – Green Villas. The factor that enlivens the project and sets it apart from others is its green and serene surroundings that provide an ideal escape from the bothersome pollution and congestion of the city. The development derives its name from the lush green landscapes surrounding the area that will form the focal point of the habitat. The concept is to provide a luxury lifestyle within a gated security system at the most ideal location in the urban city of Sialkot.
Green Villas project has been carefully designed considering the needs of an entrepreneurial culture of the city by providing a high-class living standard to all the dynamic citizens of Sialkot and adjacent areas. All key parameters and quality standards have been maintained to provide a clean green environment for the residents. This project will be another feather in the cap of Sialkot city and will prove to be an icon of pride in the future. The hallmark of the project is the goodwill name of Syed Mashkoor Ahmad Gillani who is the chief executive of the project. The management of the project is highly dedicated to keeping its promises and commitments to all its respected customers.
Features
Away from the hustle of the city, the project of Green Villas offers residential plots that are available in different sizes, from 10 marla to 16 marla. You can build your home according to your needs and requirements. While affordability is a key feature, it also provides its residents with the following features.
The prime location of Green Villas makes it less of an investment decision, more of an opportunity. All the facilities are easily accessible, from schooling to grocery and dining to availing medical facilities, the residents do not have to go far from their homes. For quality education of your kids, there are several schools nearby including The Educators, The Balance School, The Plebe School, Eden Garden School, Government Higher Secondary School, Government Boys School, Dar e Arqam Schools, Allied School, etc. While for higher education, there are several renowned universities offering degrees in different fields of education, namely University of Management and Technology, Sialkot College of Physical Therapy, University of Sialkot, School of Business and Commerce (SaBaC) – University of Punjab, etc. Your daily grocery can be done from Amntu Mart, Lal Deen Utility Store, Waryah Karyana Store, Abbas General Store, etc. For health and sickness facilities, there are a number of hospitals nearby including Bethania Hospital, Bashir Hospital, Al-Sheikh Hospital, Social Security Hospital, Al Khidmat Eyes Free Hospital, etc.
With all these facilities, the safety and security of the project is not compromised on. It is a gated community with latest technology measures being taken, including CCTV cameras. Keeping in mind the visual as well as health benefits of plants, the area has greenery all around the project. All in all, Green Villas project is all ready to set a benchmark in premium lifestyle and that too at very affordable prices.
Green Villas project has been carefully designed considering the needs of an entrepreneurial culture of the city by providing a high-class living standard to all the dynamic citizens of Sialkot and adjacent areas. All key parameters and quality standards have been maintained to provide a clean green environment for the residents. This project will be another feather in the cap of Sialkot city and will prove to be an icon of pride in the future. The hallmark of the project is the goodwill name of Syed Mashkoor Ahmad Gillani who is the chief executive of the project. The management of the project is highly dedicated to keeping its promises and commitments to all its respected customers.
Features
Away from the hustle of the city, the project of Green Villas offers residential plots that are available in different sizes, from 10 marla to 16 marla. You can build your home according to your needs and requirements. While affordability is a key feature, it also provides its residents with the following features.
- Calm and Peaceful Environment
- Parking Space for the Residents
- Guest Parking
- Waste Disposal
- Sewerage
- Water Supply
- Electricity
- Sui Gas
- Satellite and/or TV Cable
- Marriage Hall
- Kids Play Area
- Mosque
- Garden and Park
The prime location of Green Villas makes it less of an investment decision, more of an opportunity. All the facilities are easily accessible, from schooling to grocery and dining to availing medical facilities, the residents do not have to go far from their homes. For quality education of your kids, there are several schools nearby including The Educators, The Balance School, The Plebe School, Eden Garden School, Government Higher Secondary School, Government Boys School, Dar e Arqam Schools, Allied School, etc. While for higher education, there are several renowned universities offering degrees in different fields of education, namely University of Management and Technology, Sialkot College of Physical Therapy, University of Sialkot, School of Business and Commerce (SaBaC) – University of Punjab, etc. Your daily grocery can be done from Amntu Mart, Lal Deen Utility Store, Waryah Karyana Store, Abbas General Store, etc. For health and sickness facilities, there are a number of hospitals nearby including Bethania Hospital, Bashir Hospital, Al-Sheikh Hospital, Social Security Hospital, Al Khidmat Eyes Free Hospital, etc.
With all these facilities, the safety and security of the project is not compromised on. It is a gated community with latest technology measures being taken, including CCTV cameras. Keeping in mind the visual as well as health benefits of plants, the area has greenery all around the project. All in all, Green Villas project is all ready to set a benchmark in premium lifestyle and that too at very affordable prices.
Features
Main Features
rooms
Plot Features
Business and Communication
Community Features
Healthcare & Recreational
Nearby Facilities
Location
Master Plan
Floor Plans
Floorplan
Floorplan
