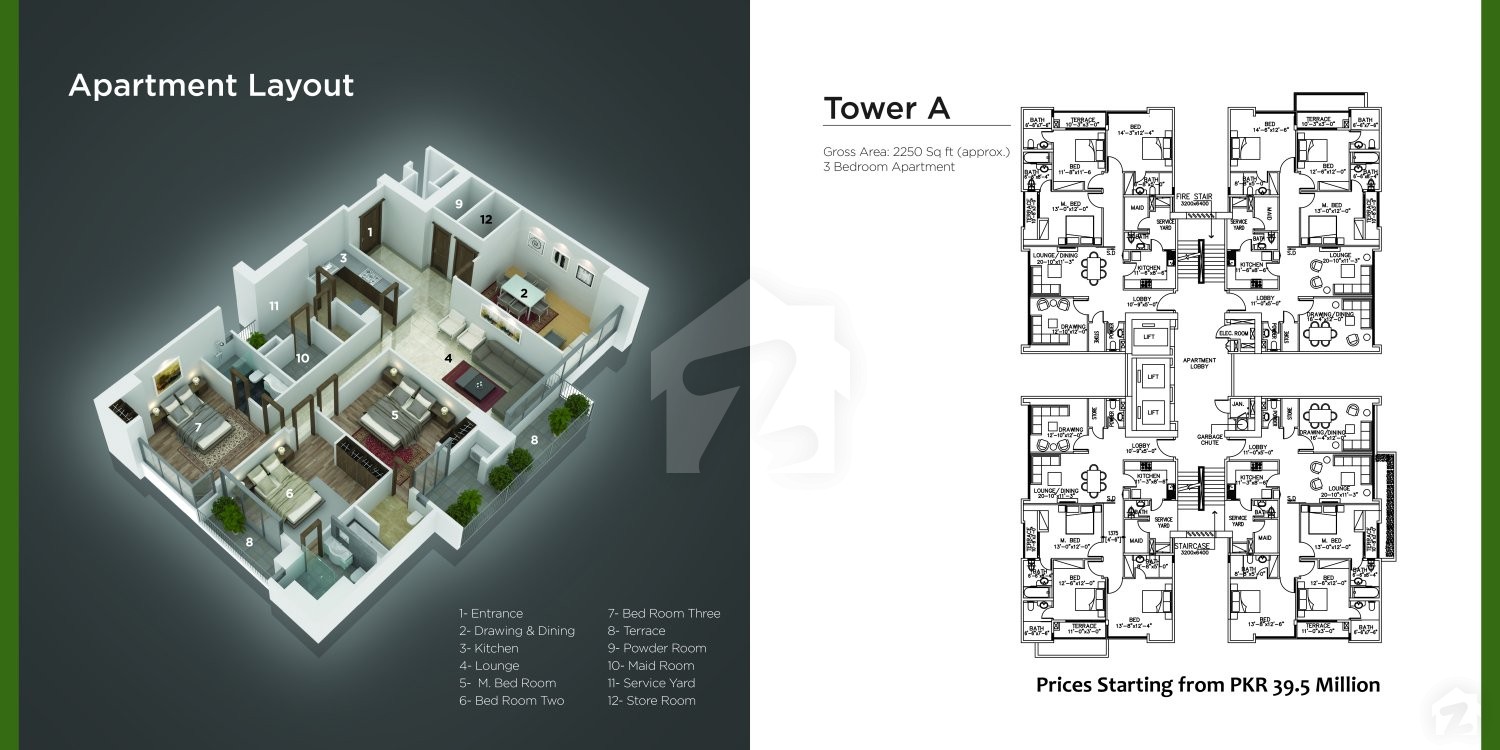
Grove Residency by Dolmen Group
PKR 3.75 Crore to 4.2 Crore
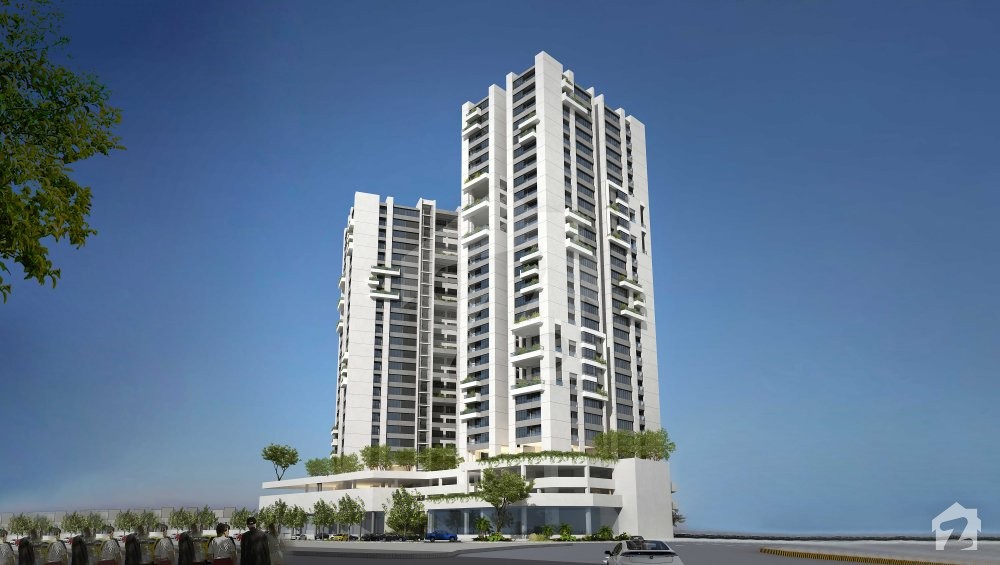
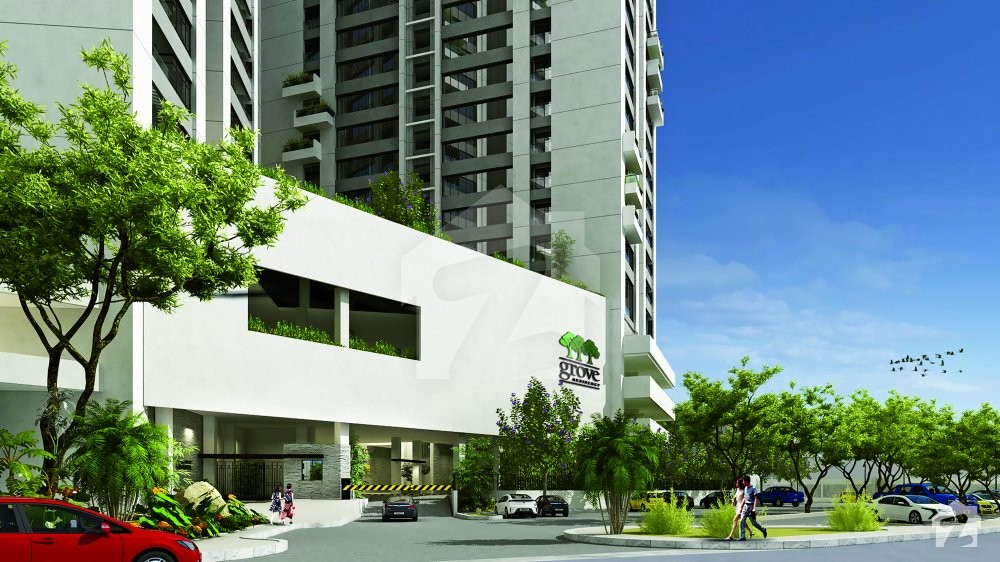
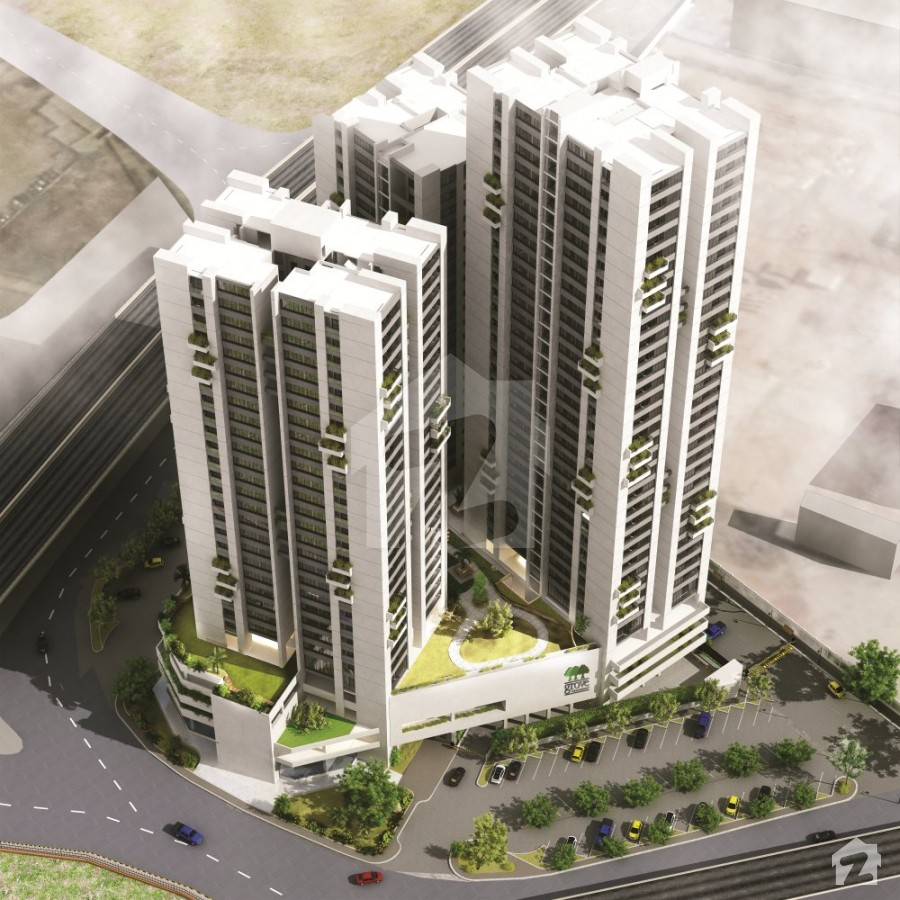
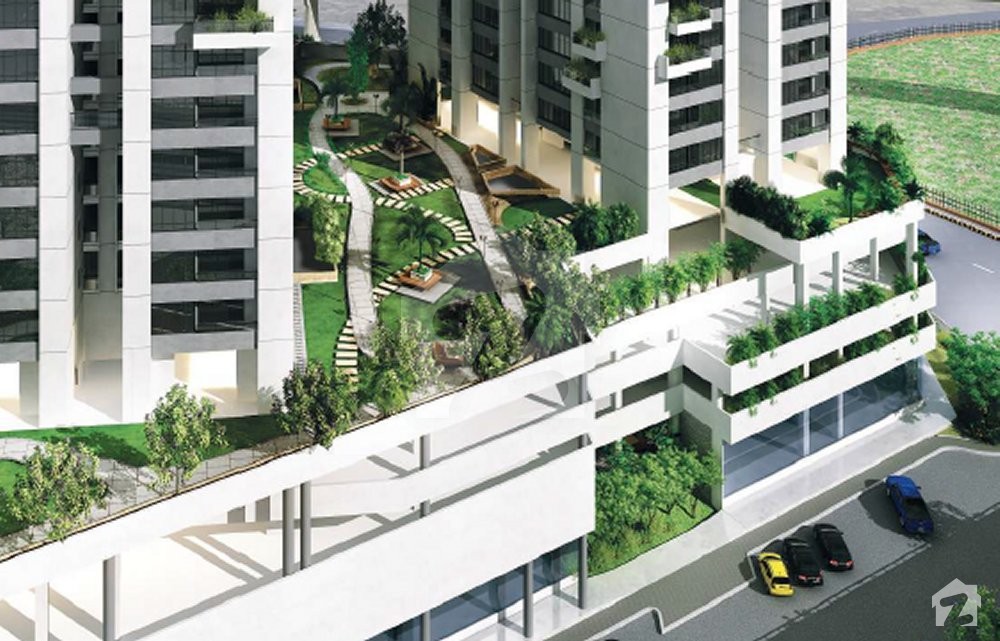
Overview
Offering
Flats
Flats
PKR 3.75 Crore to 4.2 Crore
Tower-A Apartment
PKR 3.75 Crore to 3.95 Crore
Area Size
9.86 - 9.99 Marla
Bedrooms
–
Bathrooms
–
Tower-B Apartment
PKR 3.9 Crore to 4.2 Crore
Area Size
10.5 - 11.19 Marla
Bedrooms
–
Bathrooms
–
Tower C-Apartment
PKR 4.05 Crore to 4.1 Crore
Area Size
11.6 - 12.01 Marla
Bedrooms
–
Bathrooms
–
HBL Islamic Banking & Dolmen Group have joined hands to “Elevate your Living Experience” through Islamic Home Financing for Grove Residency.
Grove Residency is the latest development by Dolmen Group which is a complete premium vertically gated community designed by the well renowned Architects Arshad Shahid Abdulla. The Project caters to families looking for affordable quality and comfortable living. It provides a unique blend of safe and secure community living that welcomes its residents to feel “at home”.
The Project comprises of 3 residential towers, housing spacious all corner 3 bedroom apartments complete with modern amenities and 100% backup power. The living experience is complemented by a large elevated garden with state of the art landscaping, walking track and communal spaces including a gym, prayer rooms, community hall, laundromat, cafe and children play areas. The project will be managed by Dolmen Group after completion to ensure the long term upkeep and quality of the development.
Grove Residency is located adjacent to KPT interchange at the entrance of DHA Phase 7 Ext. It benefits from being centrally located and well connected to major road networks ensuring easy accessibility to all parts of Karachi. Its location also ensures that major offices and business areas, residential areas, schools and universities, hospitals, recreation areas, supermarkets, eateries and shopping malls are all within easy reach.
Under the Islamic Home Financing facility, individual and their families will be able to buy their dream home at Grove Residency with the convenience of:
Grove Residency is the latest development by Dolmen Group which is a complete premium vertically gated community designed by the well renowned Architects Arshad Shahid Abdulla. The Project caters to families looking for affordable quality and comfortable living. It provides a unique blend of safe and secure community living that welcomes its residents to feel “at home”.
The Project comprises of 3 residential towers, housing spacious all corner 3 bedroom apartments complete with modern amenities and 100% backup power. The living experience is complemented by a large elevated garden with state of the art landscaping, walking track and communal spaces including a gym, prayer rooms, community hall, laundromat, cafe and children play areas. The project will be managed by Dolmen Group after completion to ensure the long term upkeep and quality of the development.
Grove Residency is located adjacent to KPT interchange at the entrance of DHA Phase 7 Ext. It benefits from being centrally located and well connected to major road networks ensuring easy accessibility to all parts of Karachi. Its location also ensures that major offices and business areas, residential areas, schools and universities, hospitals, recreation areas, supermarkets, eateries and shopping malls are all within easy reach.
Under the Islamic Home Financing facility, individual and their families will be able to buy their dream home at Grove Residency with the convenience of:
- Home Financing for up to 20 years
- Paying as low as 30% of the total value over 3 years up to the handover
- Avail up to 70% financing at special rates after handover
- Installments structured close to rental values
- Practically designed for comfortable living
- Centrally located with good accessibility
- High quality natural landscaping throughout the development
- Focus on safety and security
- Dedicated open communal areas and facilities
- Secure entry and exit points
- Advanced CCTV systems
- Dedicated lobby with 24/7 reception
- Visitor management with intercom system
- Fire alarm and firefighting system
- Fire escape and fireman elevators
- Beautifully landscaped elevated garden on the 4th floor with walking track
- All corner apartments with open views and natural ventilation
- Maximum of 4 apartments per floor
- 3 high speed elevators for each tower
- Backup generators
- Convenience store
- Community hall
- Children’s play area
- Gym
- Prayer areas
- Café
- Laundromat
- Covered car parking for residents
- Visitors parking
- Drop off areas
Features
Main Features
Plot Features
Business and Communication
Community Features
Nearby Facilities
Other Facilities
Location
Floor Plans
Tower A
Tower B
Tower C
