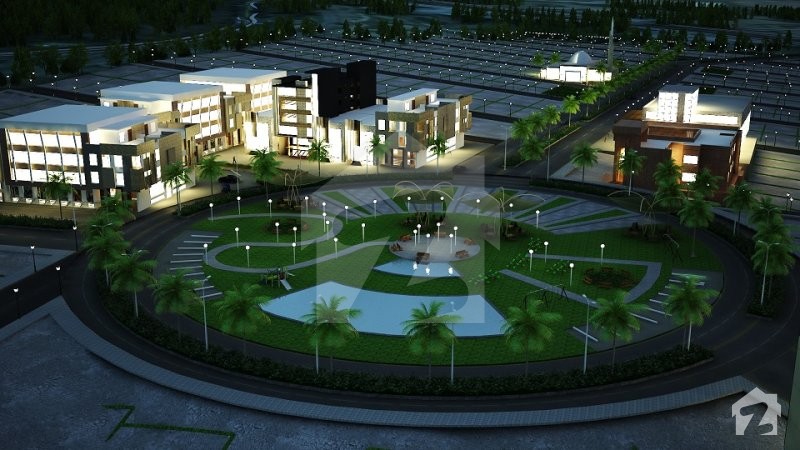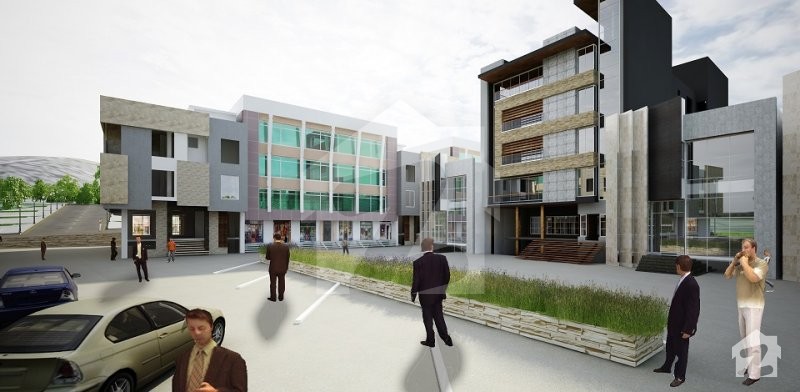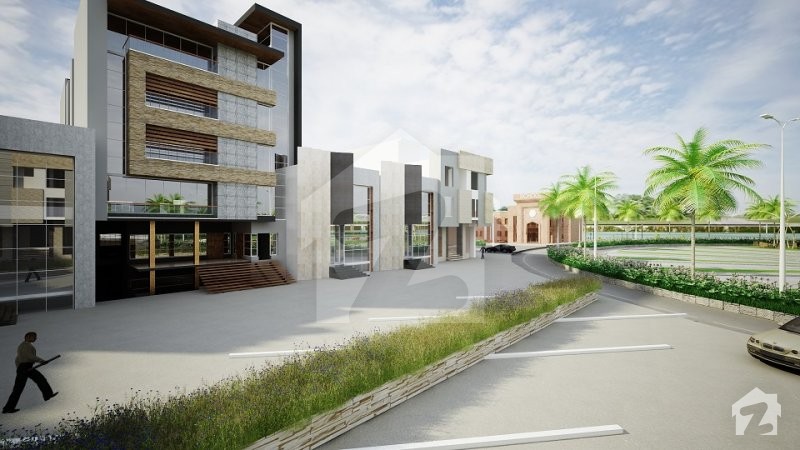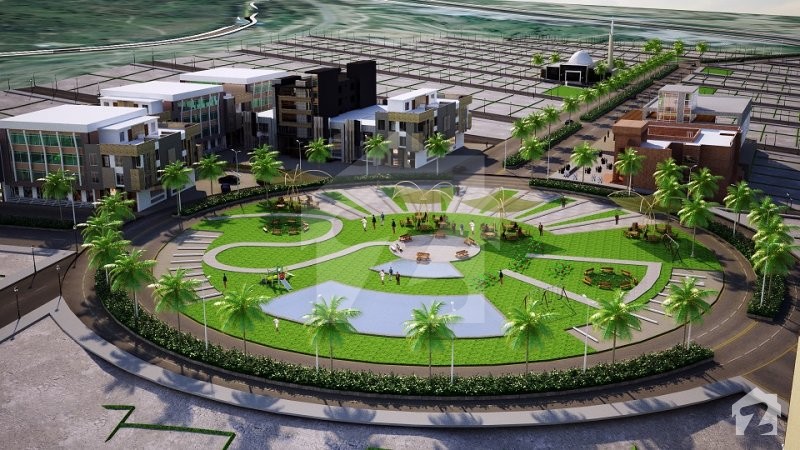
Hill View Housing Scheme
PKR 18 Lakh to 96 Lakh




Overview
Offering
Commercial Plots, Plots
Commercial Plots
PKR 53 Lakh to 96 Lakh
30 x 50 Commercial Plot
PKR 53 Lakh
Area Size
6.67 Marla
Bedrooms
–
Bathrooms
–
30 x 60 Commercial Plot
PKR 64 Lakh
Area Size
8 Marla
Bedrooms
–
Bathrooms
–
40 x 60 Commercial Plot
PKR 85 Lakh
Area Size
10.67 Marla
Bedrooms
–
Bathrooms
–
45 x 60 Commercial Plot
PKR 96 Lakh
Area Size
12 Marla
Bedrooms
–
Bathrooms
–
Plots
PKR 18 Lakh to 46 Lakh
Hill View Housing Scheme, Taxila Cantt, has been specially designed to cater to the needs of people who don’t have their own home. The scheme comprises 25x50, 30x60, 35x70 and 40x80 plot sizes. All modern amenities are available in this aesthetically designed and developed scheme. The scheme includes a 72 feet main boulevard with 30 feet wide streets, Central Jamia Masjid, Parks, Play Ground, Hospital, School and commercial areas. This area has unlimited subsoil water resources.
Salient Features:
Salient Features:
- Comprises 800 Kanal.
- 25 minutes’ drive from Zero Point, Islamabad.
- On Main G.T Road near Taxila Bypass.
- Latest Security System.
- Gated Community.
- Naturally Beautiful Landscape.
- Hospital.
- Commercial Area.
- Parks.
- Mosques.
- Schools.
- Boundary wall.
- Security System.
- Underground Electricity.
- Water Supply.
- Walk Ways.
- Street Lights.
- Sui Gas.
- Sewerage System.
- Carpeted Roads.
Hill View Housing Scheme, Taxila Cantt, is an extraordinary new concept in modern day living. Based on the civilization of ancient Gandhara, the whole community will reflect the rich Gandhara architecture in an opulent style, supplemented by truly world-class services available to the residents of Hill View Housing Scheme, Taxila Cantt. The naturally lush green environment has been amalgamated with state of the art contemporary civic amenities to provide you with a completely serene environment for living. Away from the effects of industrialization, you can imagine a sweet sleep in the lap of nature.
Features
Plot Features
Business and Communication
Community Features
Nearby Facilities
Other Facilities
Location
or
By submitting this form, you agree to Terms of Use.