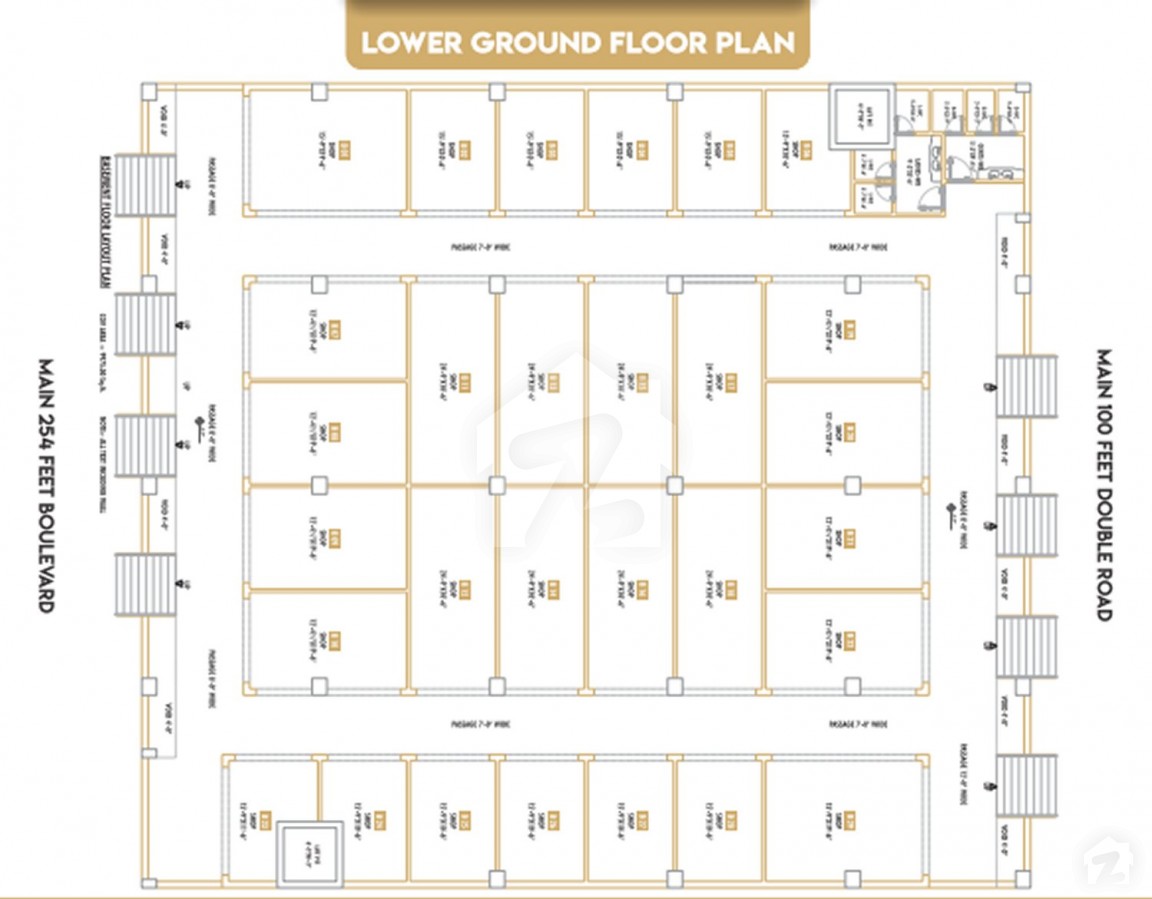
Margalla Business Center
PKR 30.32 Lakh to 1.41 Crore
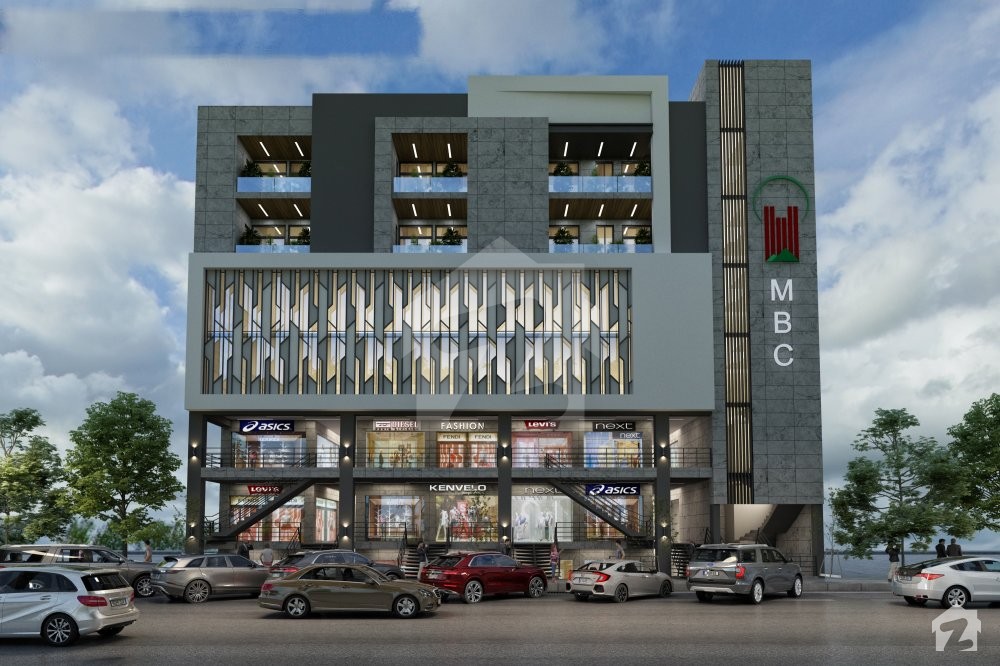
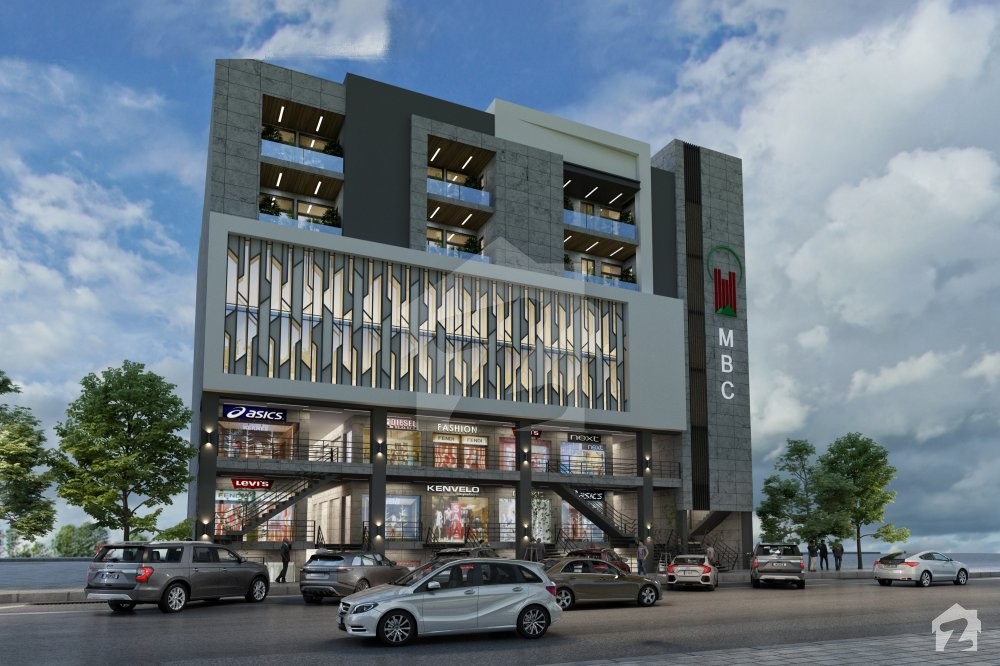
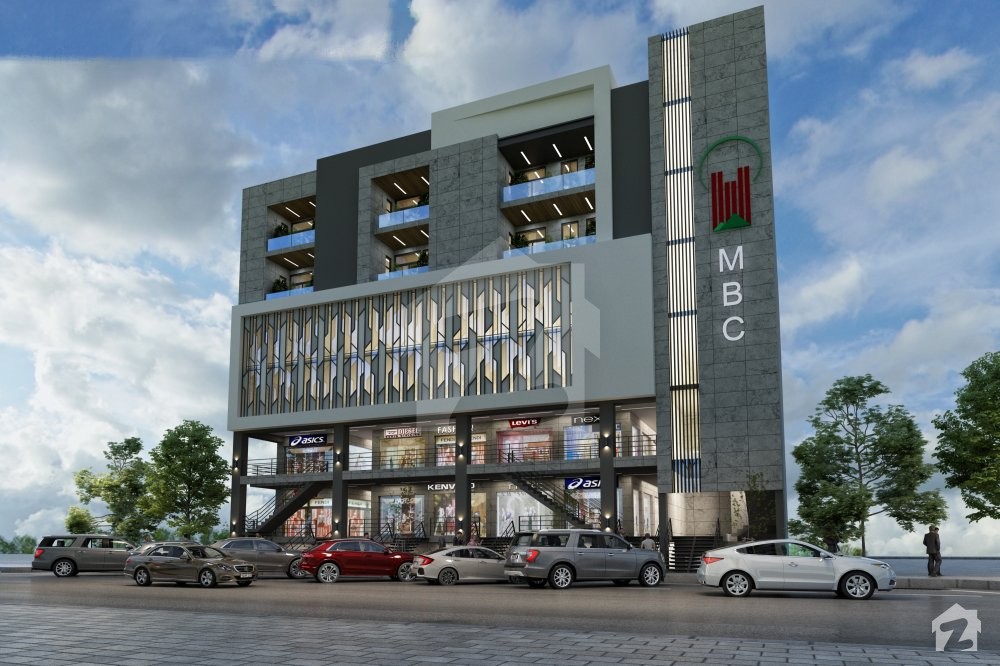
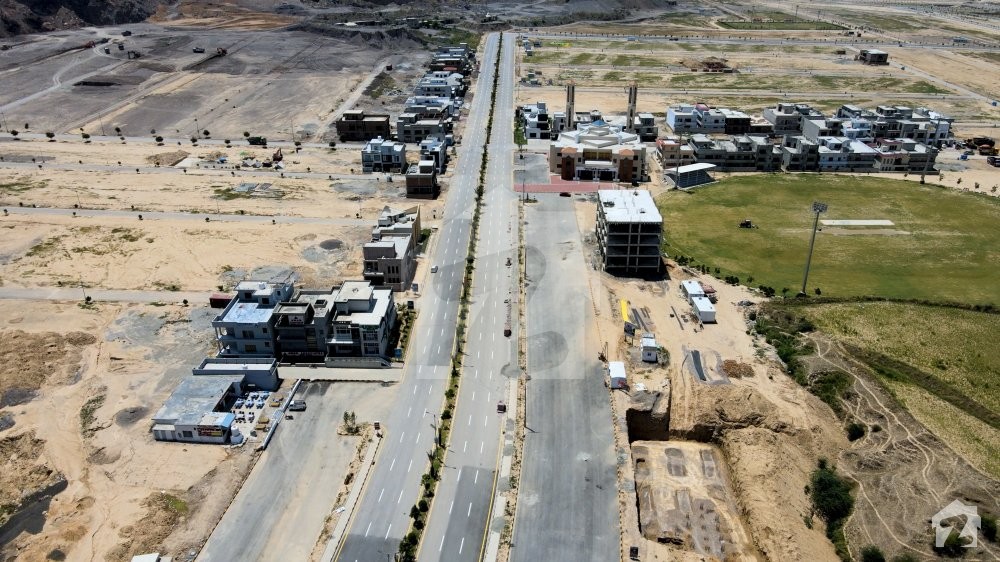
Overview
Offering
Flats, Offices, Shops
Flats
PKR 34.67 Lakh to 1.23 Crore
4th Floor Apartments
PKR 34.67 Lakh to 77 Lakh
Area Size
1.71 - 3.8 Marla
Bedrooms
–
Bathrooms
–
5th Floor
PKR 51.99 Lakh to 1.23 Crore
Area Size
2.57 - 6.05 Marla
Bedrooms
–
Bathrooms
–
Offices
PKR 63.56 Lakh to 1.41 Crore
Shops
PKR 30.32 Lakh to 1.23 Crore
Margalla Business Centre, a multipurpose building located in the Faisal Hills, Taxila introduced by Behtreen Associates. The building is situated in a prime spot as it offers close proximity to hospitals, schools, parks, shopping malls, public transport services, and eateries. The convenient location of the building will attract a lot of people for commercial investors.
The developers of Margalla Business Centre have designed a state-of-the-art facility with durable and modern appeal. The building encompasses flats, commercial outlets, and offices. It features commercial outlets on the lower ground, ground, and first floor while the offices are on the second and third floor. The residential units will be on the fourth and fifth floor.
The building provides access to an excellent water supply and sewerage system. The building will have a maintenance and security staff to make the stay safe for residents, employees, and shoppers.
All the commercial outlets are designed to showcase the brands at their best. The shopping outlets have been planned and designed keeping international standards in mind. Hence, having a presence in the building might be a turning point for vendors. The offices are beautifully and structurally designed for providing an open working space.
The residential units on the fourth and fifth floor will provide a comfortable and peaceful living experience. The flats are designed with the perfect combination of cosy and style. Because of the increased demand for vertical construction, these flats are perfect for raising and nurturing your family.
This project offers a good investment opportunity for all residential and commercial investors as it will be a profitable purchase. The inventory of the project is available on a 30% down payment and 11 quarterly instalments, making the price plan affordable for interested parties.
Features
Plot Features
Business and Communication
Nearby Facilities
Other Facilities
Location
or
By submitting this form, you agree to Terms of Use.
Floor Plans
Lower Ground Floor Plan
First Floor Plan
Ground Floor Floor Plan
2ND & 3RD Floor Plan
Fourth Floor Plan
Fifth Floor Plan
Office 3D Floor
Studio Apartment 3D
One Bed Apartment 3D
Tow Bed Apartment 3D
