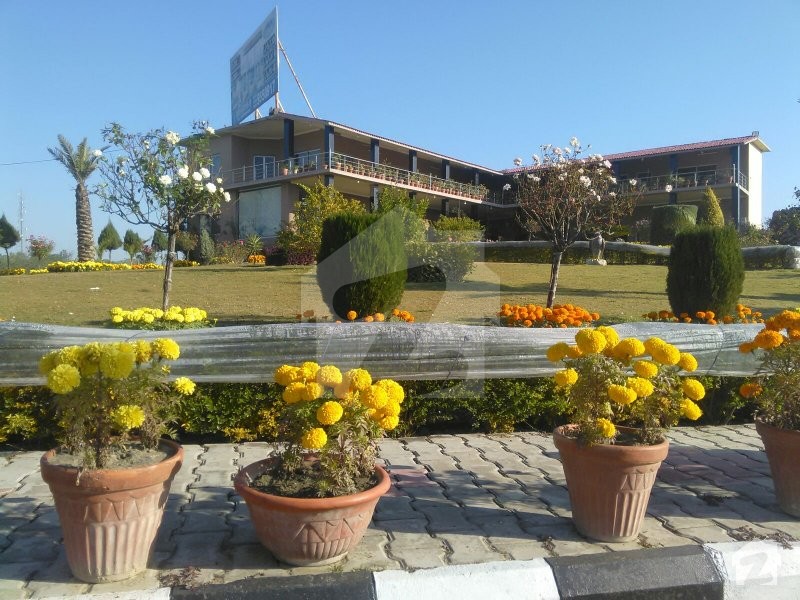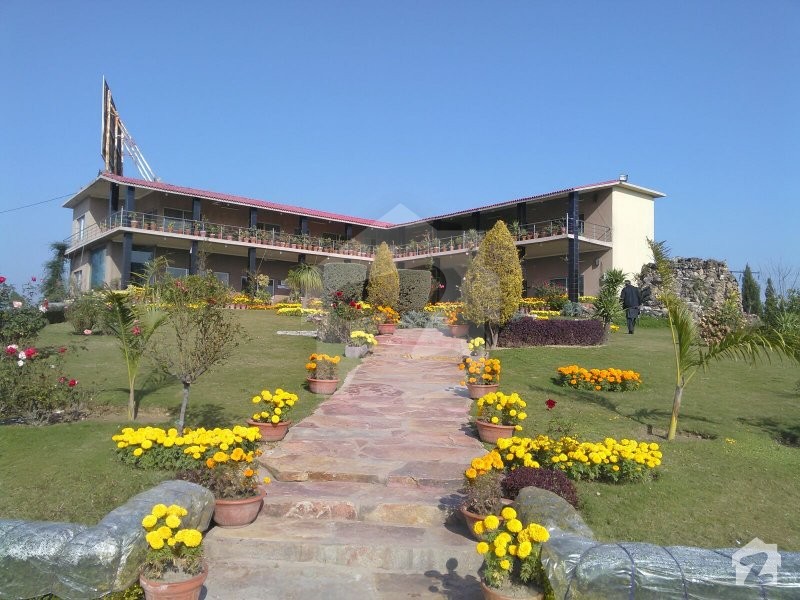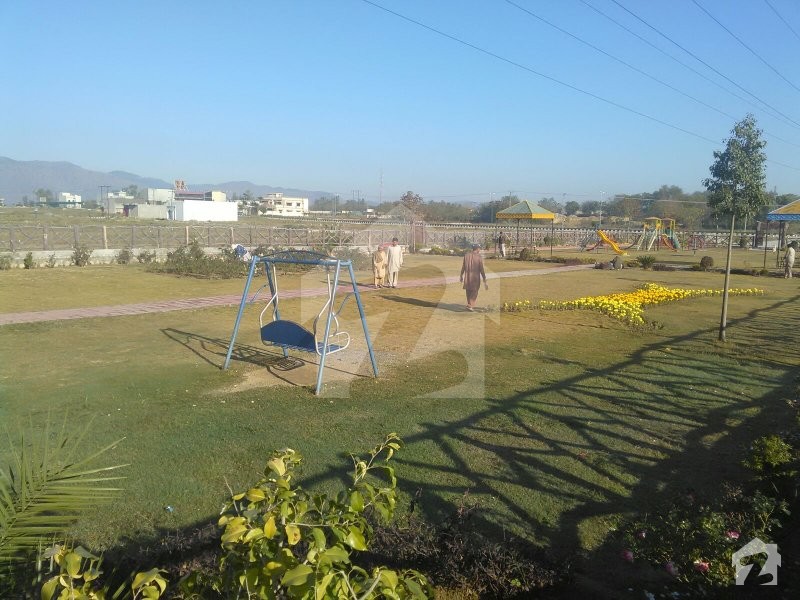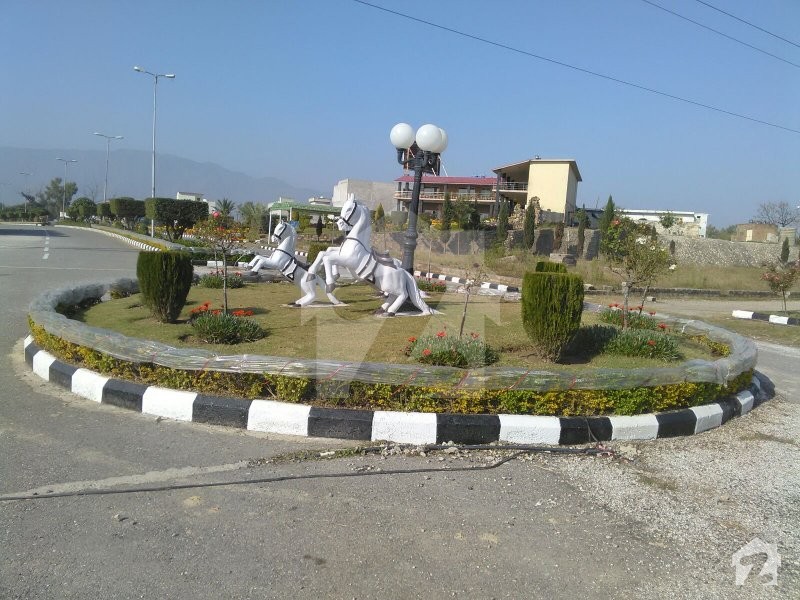
Model City
PKR 8 Lakh to 32 Lakh




Overview
Offering
Plots
Plots
PKR 8 Lakh to 32 Lakh
Plots
PKR 8 Lakh
Area Size
5 Marla
Bedrooms
–
Bathrooms
–
Plots
PKR 11.2 Lakh
Area Size
7 Marla
Bedrooms
–
Bathrooms
–
Plots
PKR 16 Lakh
Area Size
10 Marla
Bedrooms
–
Bathrooms
–
Plots
PKR 32 Lakh
Area Size
20 Marla
Bedrooms
–
Bathrooms
–
Model City, Haripur boosts brilliant town planning done on high development standards. The project is designed per the town planning rules and regulations set by TMA Haripur. In this regard, Model City is similar to CDA Sectors of Islamabad. Moreover, it is aligned with the ideology of urban town planning – a recommendation made by CDA, KDA and LDA in their township plans.
Model City features an array of facilities including schools, health centres, parks, community club, masjid and a dedicated commercial area. In addition to that, the Model City management has established a concrete system that ensures uninterrupted supply of water, gas and electricity to every household.
The project is 50% complete and we are hopeful to deliver it in another 2 years.
Facilities & Projects:
Model City features an array of facilities including schools, health centres, parks, community club, masjid and a dedicated commercial area. In addition to that, the Model City management has established a concrete system that ensures uninterrupted supply of water, gas and electricity to every household.
The project is 50% complete and we are hopeful to deliver it in another 2 years.
Facilities & Projects:
- Model Zoo .
- Children Park .
- Mosque .
- Customer Service Center .
- Shopping Mall .
- Restaurant .
- Sui Gas .
- Underground Drains .
- Electricity .
- Proper Security
- Gated Society/ One Gate Entry .
- Hospital.
- School .
- Walking Track .
- Water Facility .
- Telephone Facility .
- Newly Built Roads.
Features
Plot Features
Business and Communication
Community Features
Nearby Facilities
Other Facilities
Location
or
By submitting this form, you agree to Terms of Use.