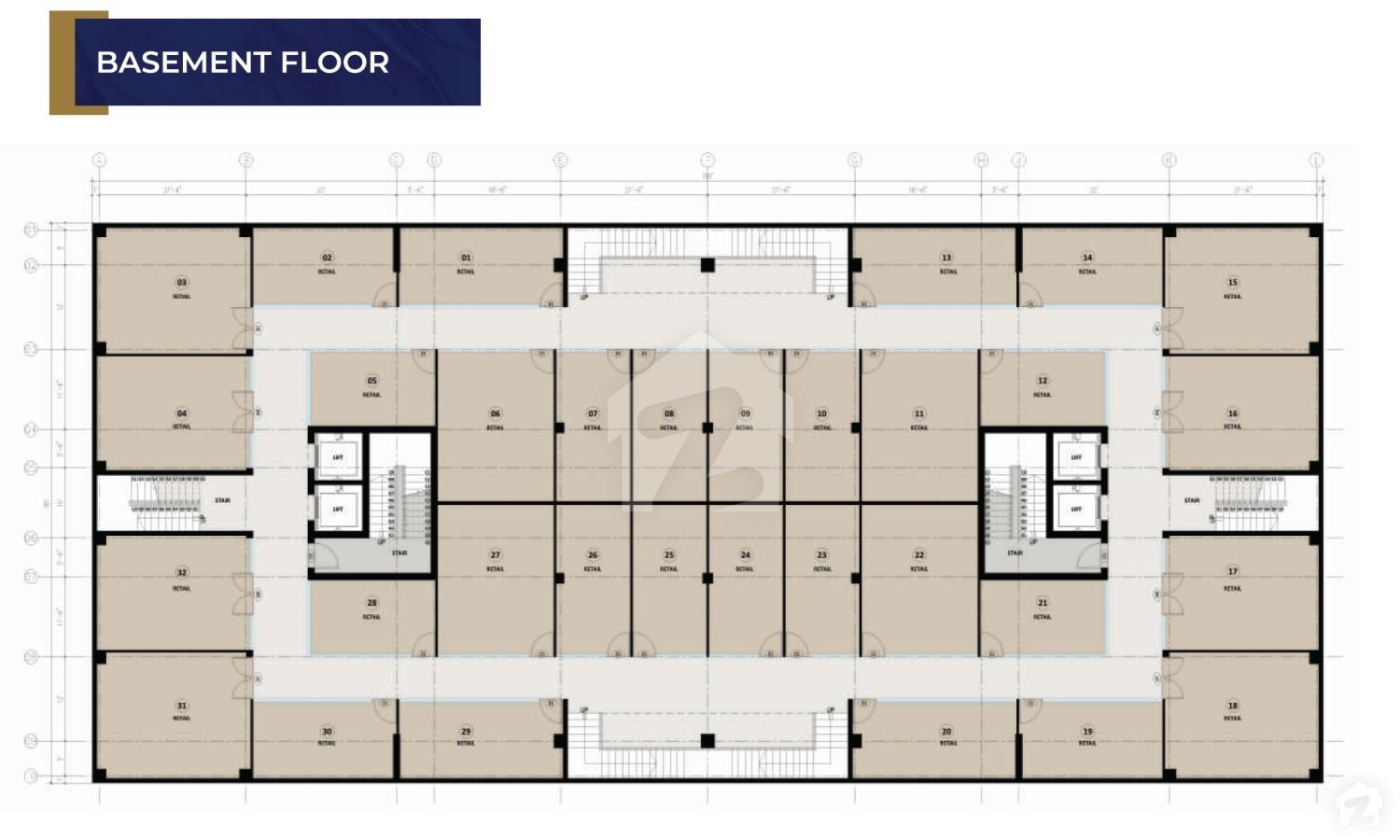
Pavilion 1
PKR 47.19 Lakh to 81.13 Lakh
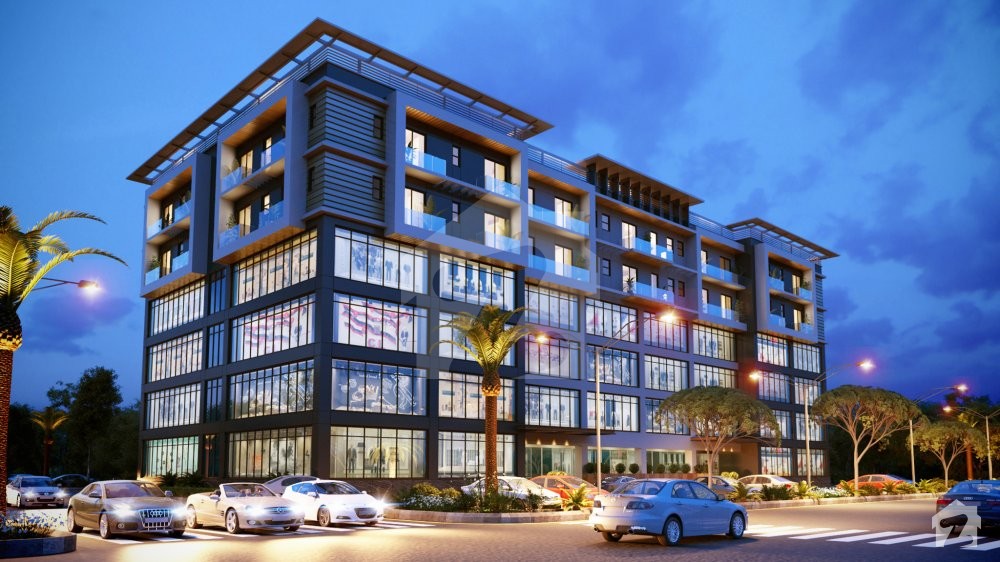
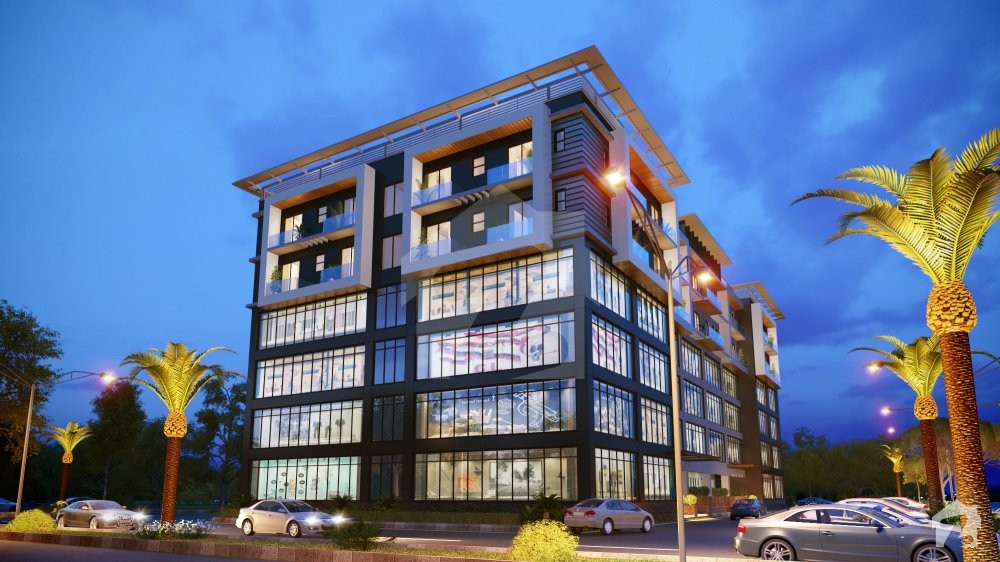
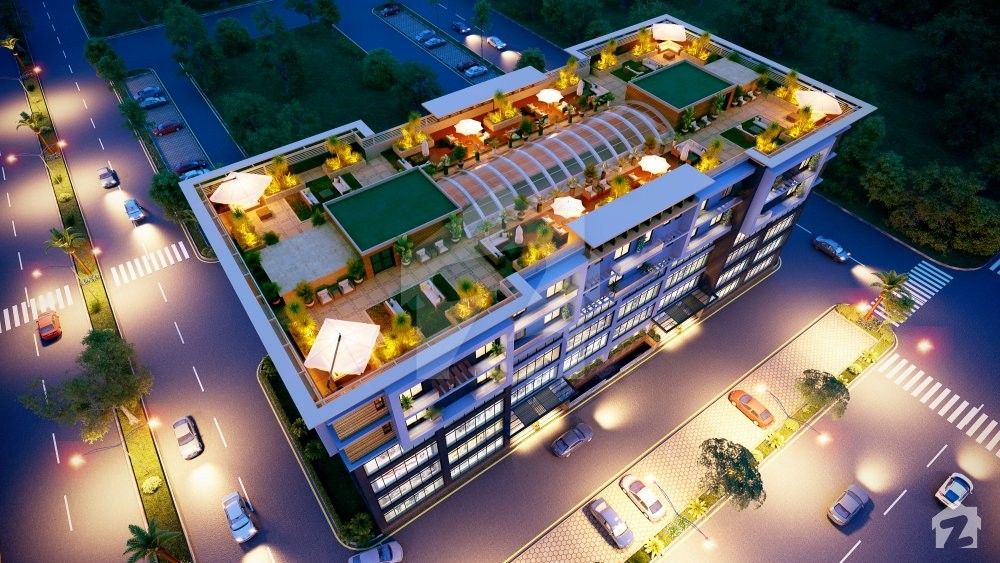
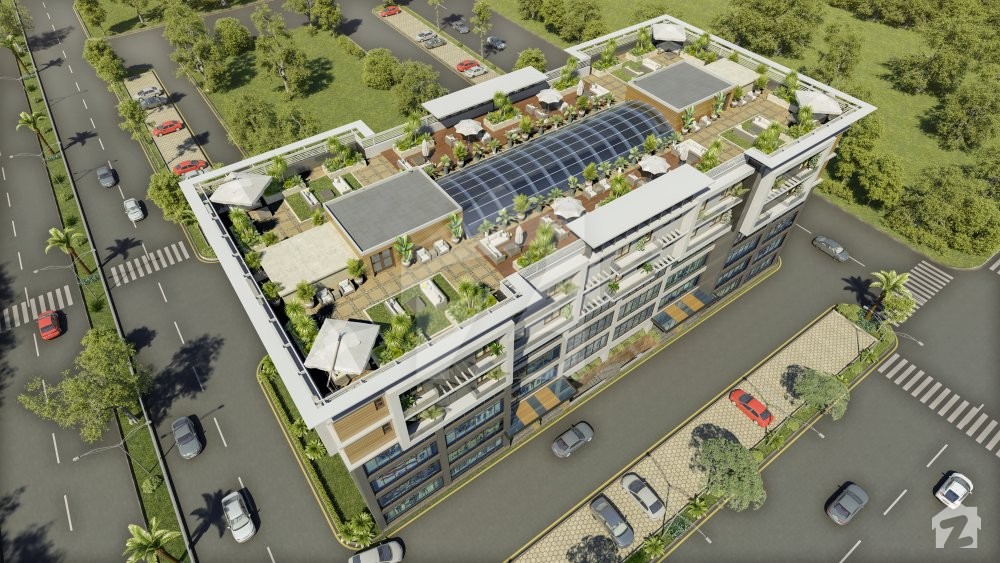
Overview
Offering
Flats
Flats
PKR 47.19 Lakh to 81.13 Lakh
Pearl - Fourth Floor
PKR 47.19 Lakh
Area Size
3.23 Marla
Bedrooms
1
Bathrooms
1
Pearl - Third Floor
PKR 50.82 Lakh
Area Size
3.23 Marla
Bedrooms
1
Bathrooms
1
Ruby - Fourth Floor
PKR 52.26 Lakh
Area Size
3.57 Marla
Bedrooms
1
Bathrooms
2
Ruby - Third Floor
PKR 56.28 Lakh
Area Size
3.57 Marla
Bedrooms
1
Bathrooms
2
Sapphire - Fourth Floor
PKR 75.33 Lakh
Area Size
5.15 Marla
Bedrooms
2
Bathrooms
3
Sapphire - Third Floor
PKR 81.13 Lakh
Area Size
5.15 Marla
Bedrooms
2
Bathrooms
3
Pavilion 1 is a residential complex that was created under the supervision of the renowned Cam Developers. It is a secure gated community, with easy access from the Main Kashmir Highway. The project is within a 5 minutes’ drive from the New Islamabad International Airport, and 15 minutes’ drive from downtown Islamabad. Surrounded by all urban comforts, this residential and commercial hub offers a real estate opportunity that investors will be hard pressed to ignore.
The exclusively lush, residential part of the structure offers a range of studio, 1-bedroom, 2-bedroom, 3-bedroom furnished and service apartments and penthouses options, for anyone interested for a meaningful purchase, or looking for a sound investment opportunity in the capital city. These apartments offer a spacious living area, designer kitchens, airy bedrooms, and luxurious bathrooms; everything designed with an eye towards extravagance and comfort. Cozy fittings and fixtures installed in these units compliment the lifestyle you hoped to achieve by moving in to Pavilion 1. A gorgeous atrium and foyers grace the structure as a testament to the high-quality lifestyle of this building’s inhabitants.
The state of the art security features ensure safety for both residents and visitors, elevators, smoke/fire alarms, power backup; all modern amenities are included to create a grand experience for residents.
Location
or
By submitting this form, you agree to Terms of Use.
Floor Plans
Basement
Ground Floor
Mezzanine to 2nd Floor
One Bedroom
One Bedroom
Two Bedrooms
