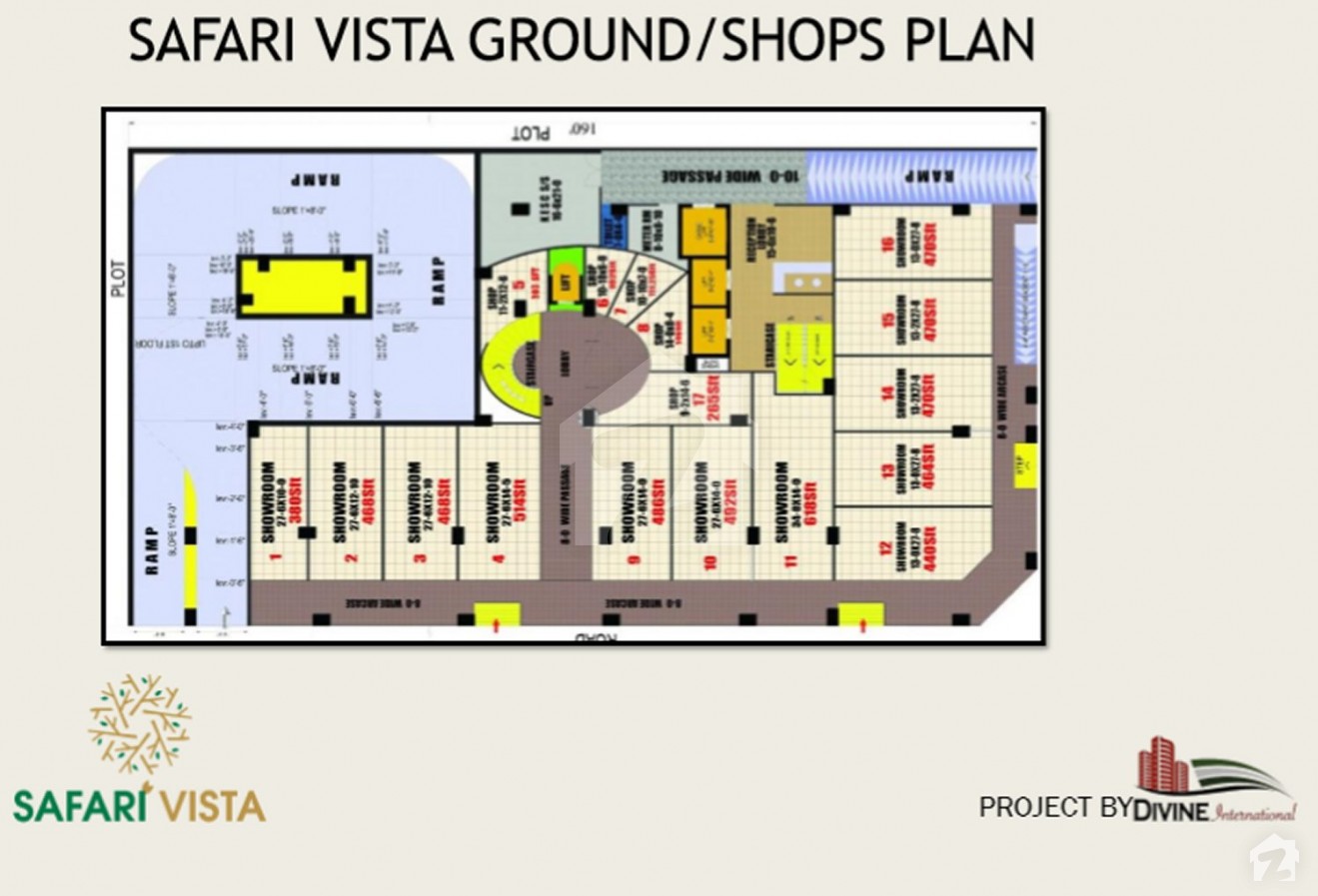
Safari Vista
PKR 53.55 Lakh to 1.47 Crore
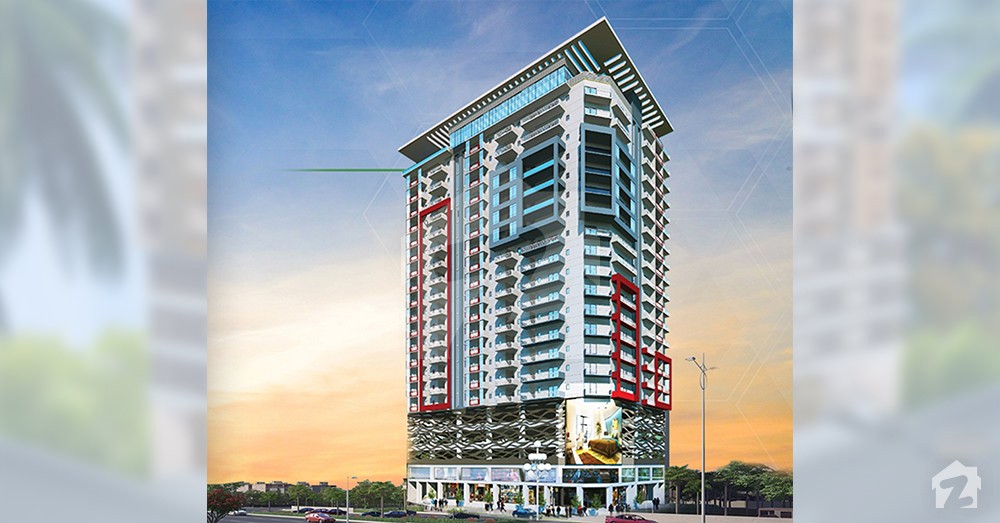
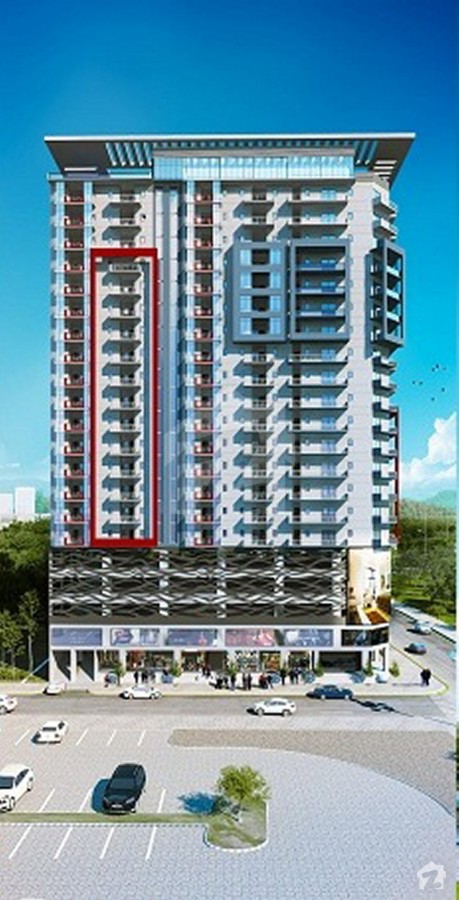
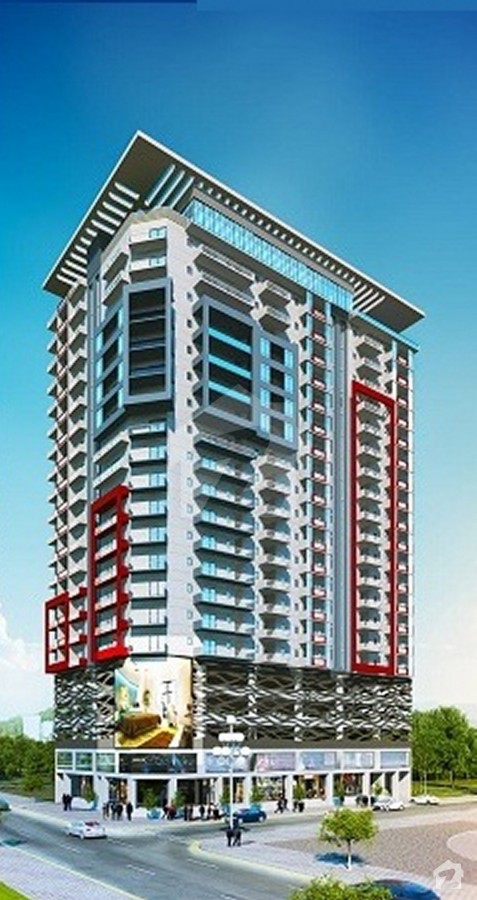
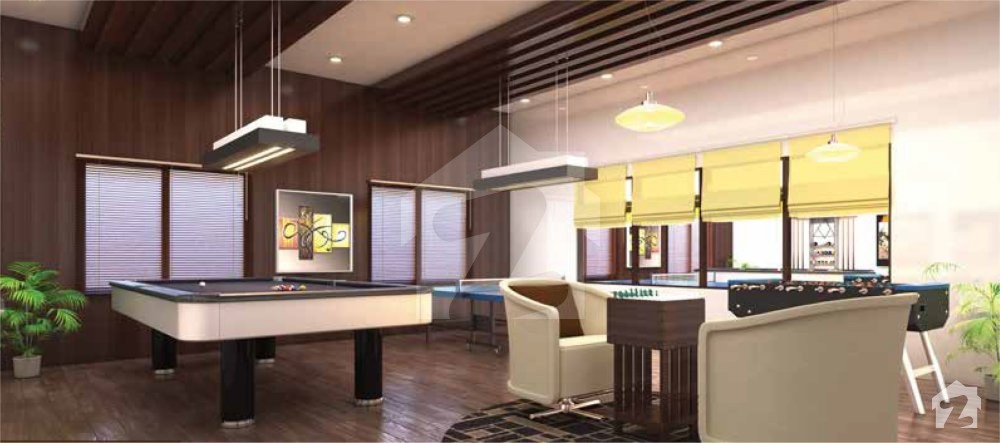
Overview
Offering
Flats
Flats
PKR 53.55 Lakh to 1.47 Crore
Type C
PKR 53.55 Lakh
Area Size
2.8 Marla
Bedrooms
1
Bathrooms
1
Type B-Gold
PKR 90.95 Lakh
Area Size
4.76 Marla
Bedrooms
2
Bathrooms
2
Type A-Platinum
PKR 99.45 Lakh
Area Size
5.2 Marla
Bedrooms
2
Bathrooms
2
Type B-Gold
PKR 1.45 Crore
Area Size
7.56 Marla
Bedrooms
3
Bathrooms
3
Type A-Platinum
PKR 1.47 Crore
Area Size
7.69 Marla
Bedrooms
3
Bathrooms
3
Safari Vista is a brand new addition to the splendid skyline of Bahria Town Karachi. The high-rise development comes equipped with a fine-range of consumer-driven amenities such as a grand entrance, waiting area, reception, prayer area, children’s play area, generator room, CCTV surveillance, swimming pool, BBQ area, and a sitting area.
The meticulously designed Safari Vista is the ultimate combination of luxury and elegance, with its ambiance fully accentuated by top-notch fixtures and fittings. It is currently offering well-planned 1, 2 and 3-bed apartments (available in both gold and platinum categories) as well as penthouses; all of which feature a spacious kitchen, guest room, master bedroom, lounge, washrooms, and an executive lobby.
The prime location of Safari Vista accounts for the major reason behind the project’s existing, overwhelming demand seen among both genuine buyers and investors. The building is located within the immediate vicinity of major attractions such as Bahria Town Theme Park, Bahria Day and Night Safari, Dancing Fountain, and Cinegold Plex to name a few. Nearby city developments include Jinnah Avenue and Motorway (M9).
Features
Plot Features
Business and Communication
Nearby Facilities
Other Facilities
Location
Floor Plans
Safari Vista Ground Floor Shops Plan
Safari Vista 5th to 20th Floor Plan
Type - A Apartment Platinum
Type - A Apartment Gold
Type - B Apartment Platinum
Type - B Apartment Gold
Type - C Apartment
