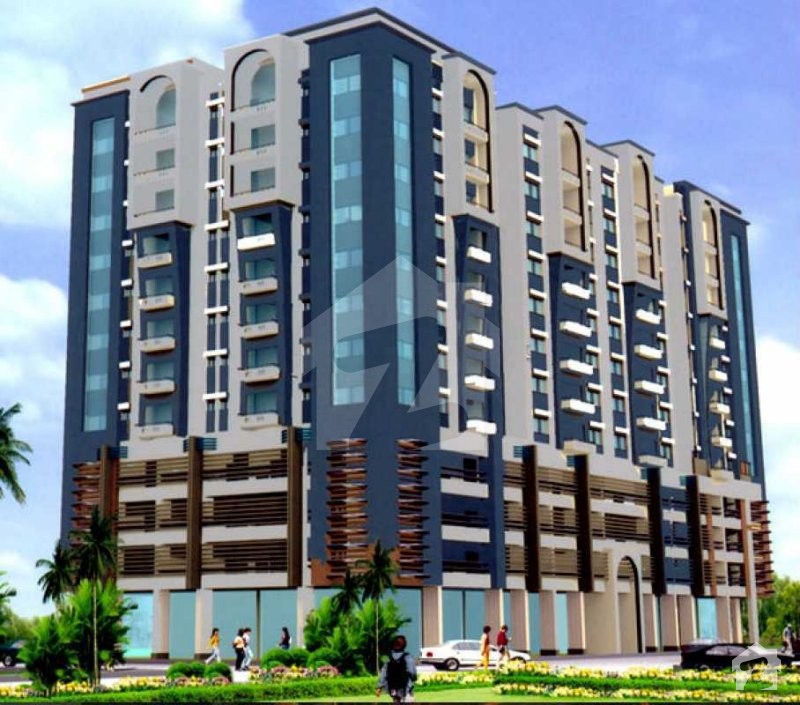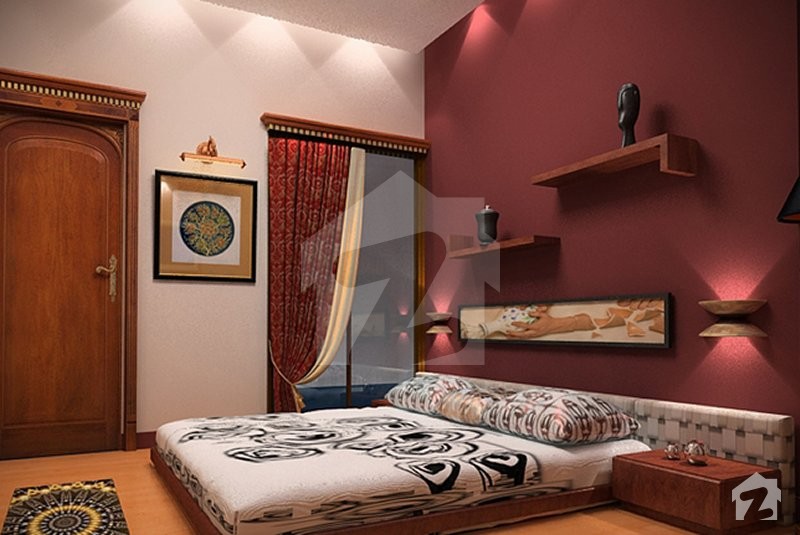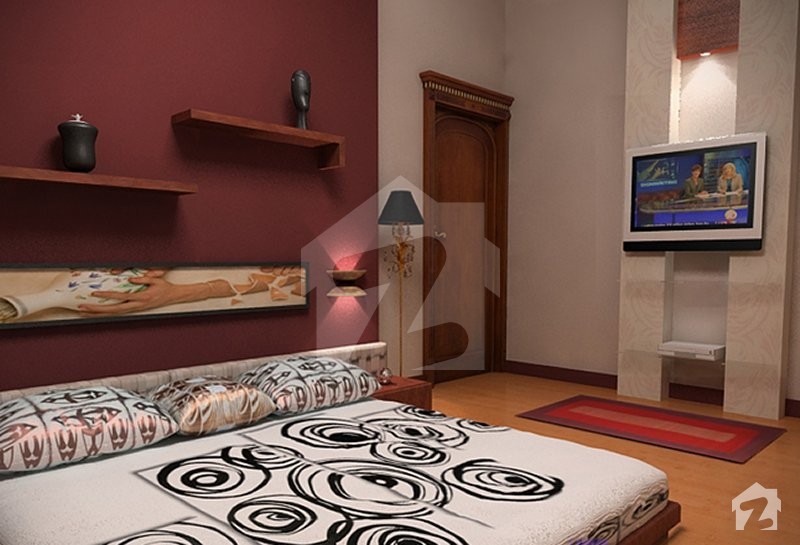
Sherwani Royal Suites
Contact for price



Overview
Offering
Flats
Flats
Apartment
Area Size
822 square-feet
Bedrooms
2
Bathrooms
2
Apartment
Area Size
1390 square-feet
Bedrooms
3
Bathrooms
3
Sherwani Royal Suites is majestic ground plus 11-floors housing project that conprises eight top floors of 4 and 5 room air conditioned apartments adorned with luxury features poverbially fit for the royalty. Sherwani Royal Suits is an embodiment of sheer style and sophistocation where an exceptional vision becomes a tangible experience. Ensuring quality without compromise, the project offers the higher living we all desire and deserve.
Sherwani Royal Suits is a project of Sherwani Builders who bring to the housing industry an exemplary commitment to excellence, fair business practices and sterling reputation earned over the years in other areas of business of the renowned Sherwani Group. For the flagship housing project of theris, Sherwani Builders have brought tigether an outstanding team of professionals covering all the areas from planning and desiging to structural engineering, construction, marketing, sales and advertising. Our staff and associates pool all their resources of experience and expertise to create an extraordinary synergy that would set new standards of excellence in the industry
FEATURES
Sherwani Royal Suits is a project of Sherwani Builders who bring to the housing industry an exemplary commitment to excellence, fair business practices and sterling reputation earned over the years in other areas of business of the renowned Sherwani Group. For the flagship housing project of theris, Sherwani Builders have brought tigether an outstanding team of professionals covering all the areas from planning and desiging to structural engineering, construction, marketing, sales and advertising. Our staff and associates pool all their resources of experience and expertise to create an extraordinary synergy that would set new standards of excellence in the industry
FEATURES
- Every apartment has three side opening
- Fast and easy to use lifts.
- Modern and convenient lobby for your guest / visitors.
- Modern and well-planned floor plan.
- Calm and peacefull enviornment.
- Equipped with electric generating system.
- Advanced security system.
Features
Plot Features
Business and Communication
Community Features
Nearby Facilities
Other Facilities
Location
or
By submitting this form, you agree to Terms of Use.
Floor Plans
Sherwani Royal Suites
Sherwani Royal Suites
Sherwani Royal Suites
Sherwani Royal Suites
Sherwani Royal Suites
Sherwani Royal Suites
Sherwani Royal Suites
Sherwani Royal Suites