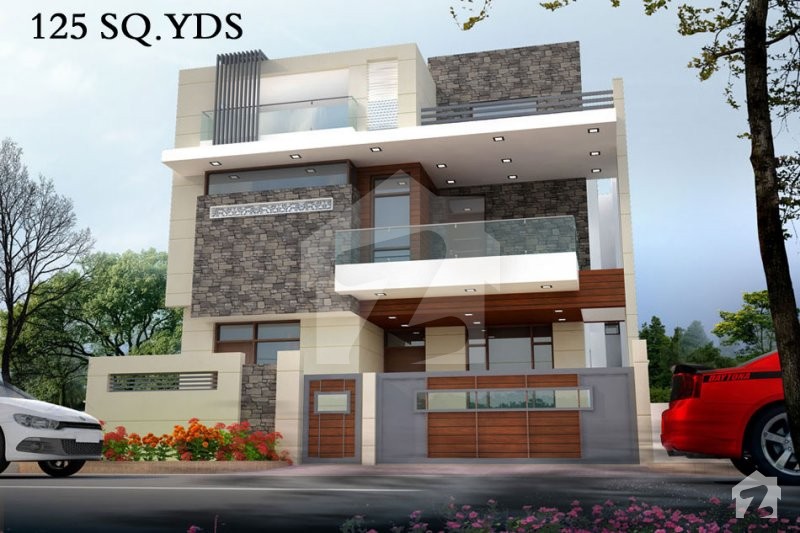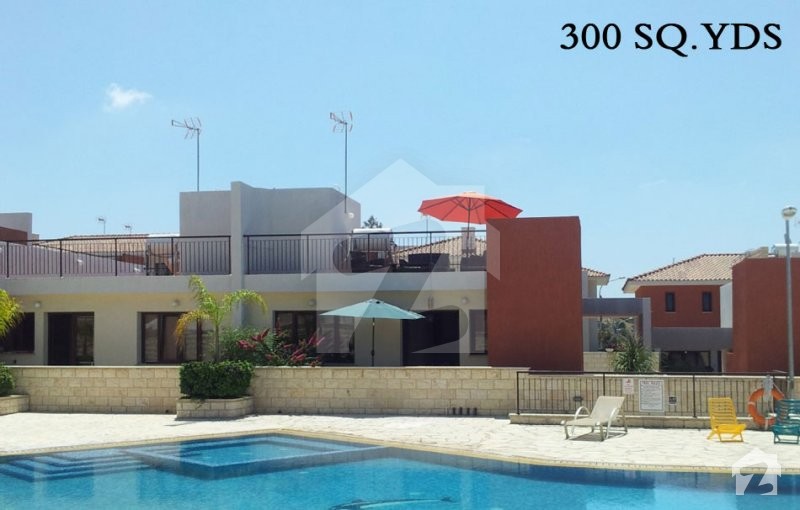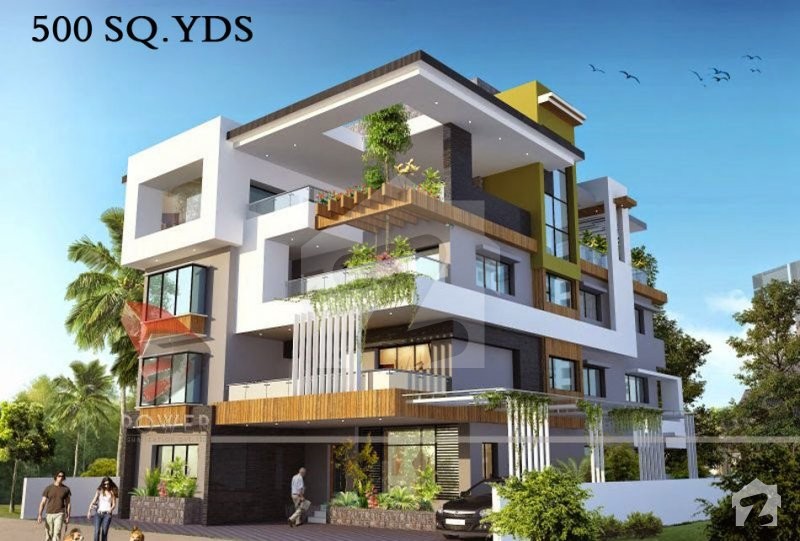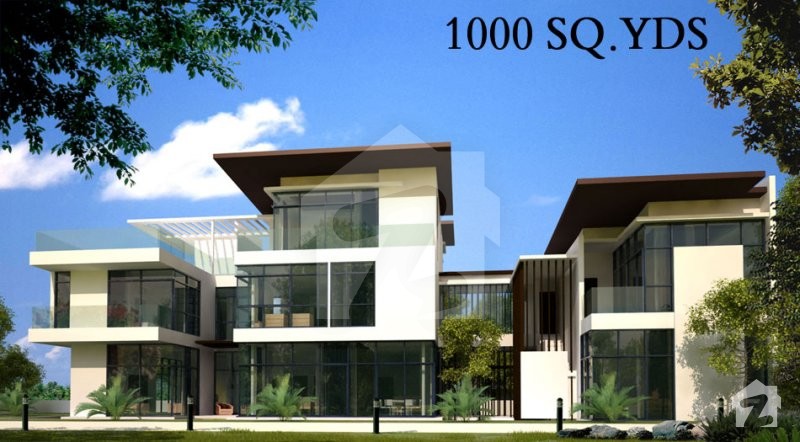
Sindh Employees Housing Scheme
PKR 2.5 Lakh to 20 Lakh




Overview
Offering
Houses
Houses
PKR 2.5 Lakh to 20 Lakh
House
PKR 2.5 Lakh
Area Size
5 Marla
Bedrooms
–
Bathrooms
–
Double Storey House
PKR 6 Lakh
Area Size
12 Marla
Bedrooms
–
Bathrooms
–
Double Storey House
PKR 10 Lakh
Area Size
20 Marla
Bedrooms
–
Bathrooms
–
Double Storey House
PKR 20 Lakh
Area Size
40 Marla
Bedrooms
–
Bathrooms
–
A low-cost housing project boasting high standards, Sindh Employees Housing Scheme offers several benefits to its investors and residents.
State-of-the-art planning, meticulous attention to architectural detail, and the provision of exceptional facilities ensure that Sindh Employees Housing Scheme is the first choice for investors in the city. The society is facilitated with paved roads, electricity, Sui gas, a boundary wall, an efficient water supply and sewerage system, masjid, school, colleges, hospitals and dispensaries, and an effective security system. Sindh Employees Housing Scheme offers 125-, 300-, 500-, and 1000-square yard residential plots. An amazing offer that is too good to pass up, book your plot in Sindh Employees Housing Scheme now!
Location:
The project land is situated on main Superhighway with beautiful surrounding very close to BAHRIA TOWN, Karachi, DHA City, Karachi, City University, Education City, Agha Khan Medical Complex in addition to Malir Development Scheme No.1, Quaid-e-Azam University and other residential projects in its vicinity. This place is specifically of interest to people to have houses out of the day to day increasing population of Karachi and environmental pollution and therefore the area has emerged as the most desired location.
The SEHS provides residential plots of different sizes and central commercial area in every block.
It provides all utilities and comforts with its boundaries and has provisions for the following:
State-of-the-art planning, meticulous attention to architectural detail, and the provision of exceptional facilities ensure that Sindh Employees Housing Scheme is the first choice for investors in the city. The society is facilitated with paved roads, electricity, Sui gas, a boundary wall, an efficient water supply and sewerage system, masjid, school, colleges, hospitals and dispensaries, and an effective security system. Sindh Employees Housing Scheme offers 125-, 300-, 500-, and 1000-square yard residential plots. An amazing offer that is too good to pass up, book your plot in Sindh Employees Housing Scheme now!
Location:
The project land is situated on main Superhighway with beautiful surrounding very close to BAHRIA TOWN, Karachi, DHA City, Karachi, City University, Education City, Agha Khan Medical Complex in addition to Malir Development Scheme No.1, Quaid-e-Azam University and other residential projects in its vicinity. This place is specifically of interest to people to have houses out of the day to day increasing population of Karachi and environmental pollution and therefore the area has emerged as the most desired location.
The SEHS provides residential plots of different sizes and central commercial area in every block.
It provides all utilities and comforts with its boundaries and has provisions for the following:
- Roads
- Water Supply System
- Electricity
- Gas
- Sewerage
- School
- College
- Hospital
- Dispensaries Mosques
- Security System and boundary Wall.
Features
Main Features
Plot Features
Business and Communication
Community Features
Nearby Facilities
Other Facilities
Location
or
By submitting this form, you agree to Terms of Use.