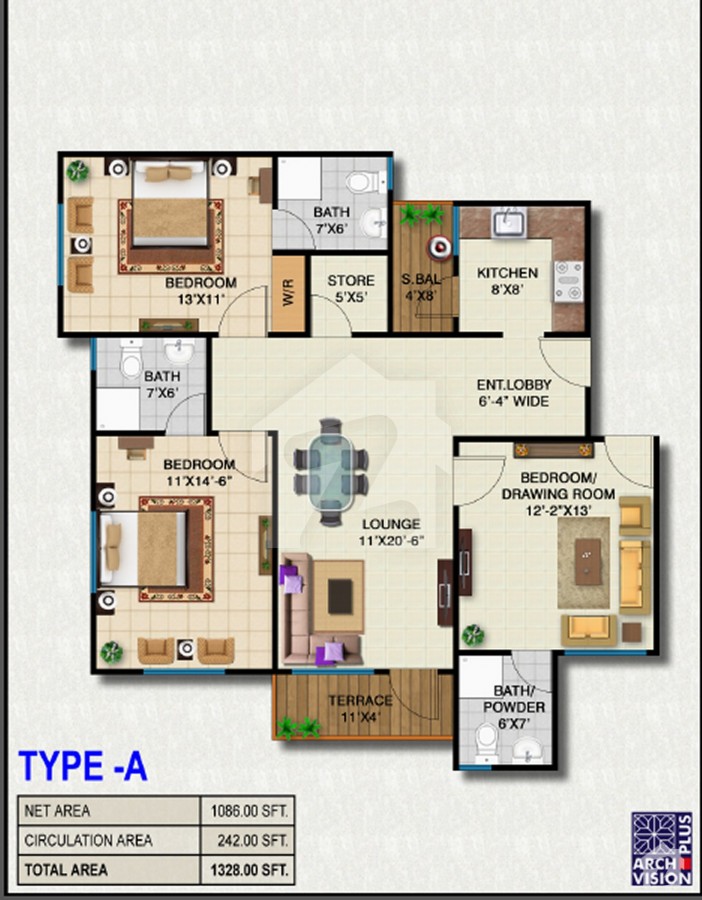
Sohni Saiban
PKR 61 Lakh to 82 Lakh
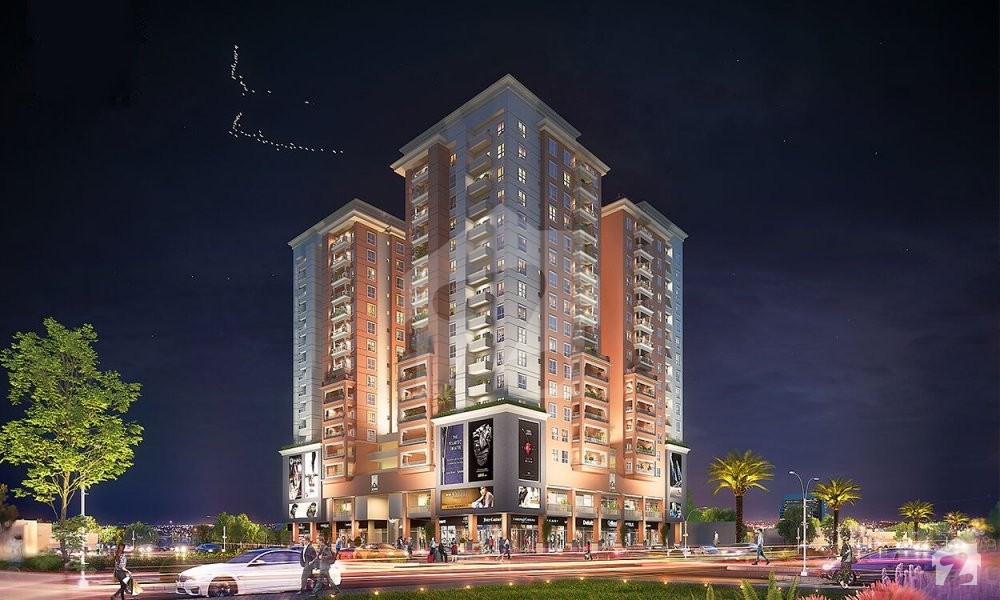
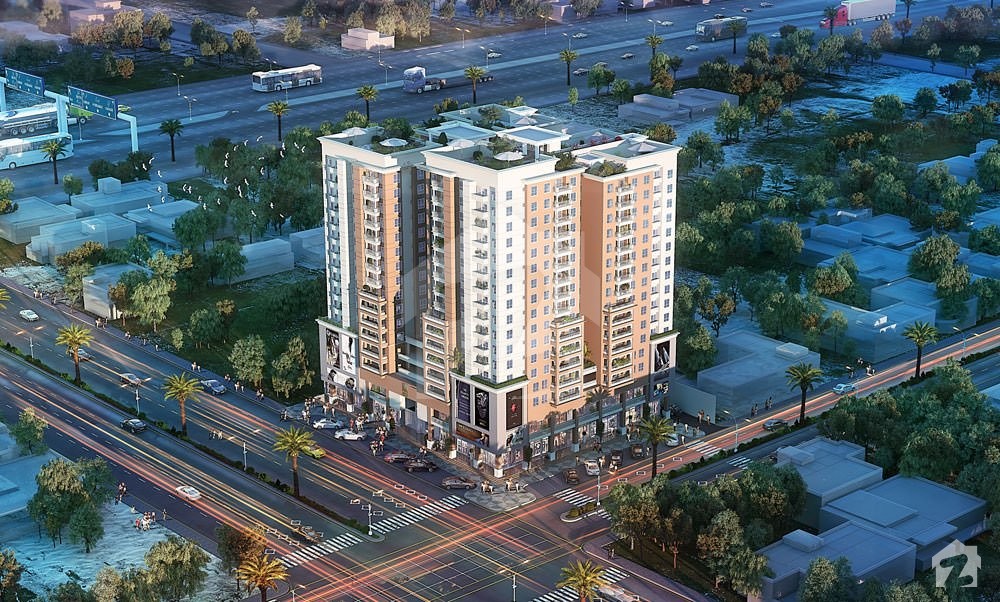
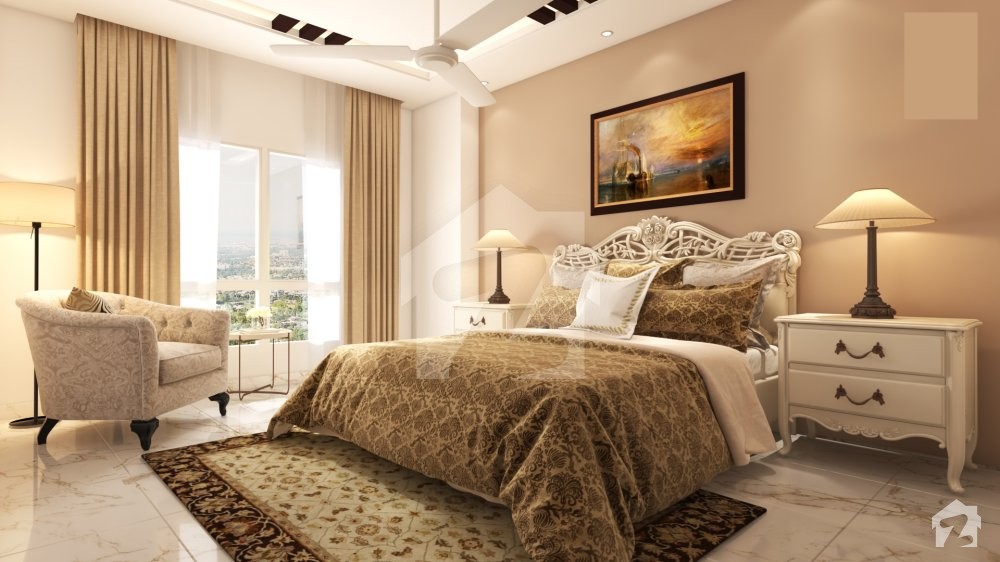
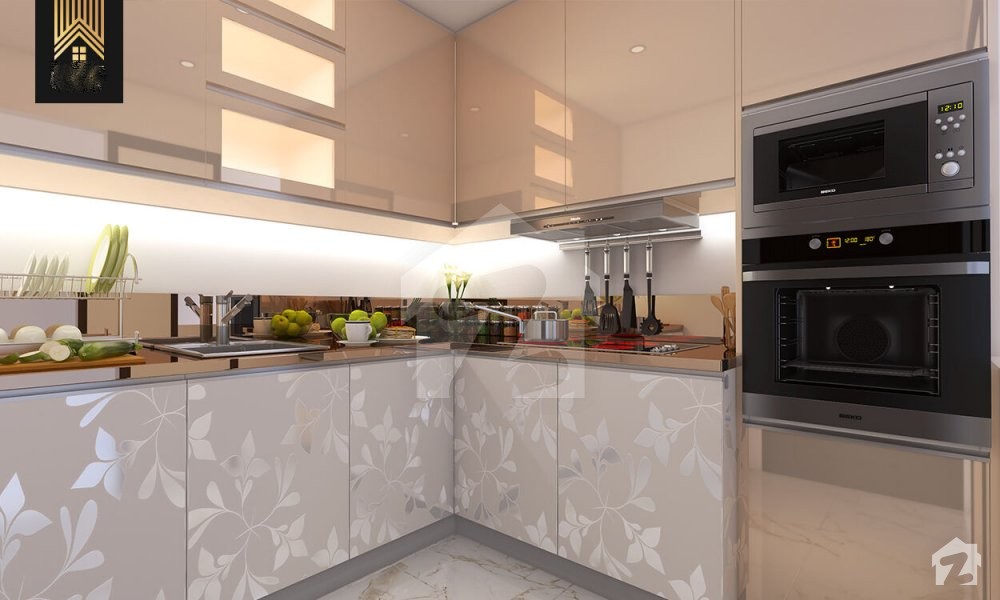
Overview
Offering
Flats
Flats
PKR 61 Lakh to 82 Lakh
Type D Apartment
PKR 61 Lakh
Area Size
4.48 Marla
Bedrooms
2
Bathrooms
2
Type C Apartment
PKR 64 Lakh
Area Size
4.71 Marla
Bedrooms
2
Bathrooms
2
Type B1-3rd to 15th Floor Apartment
PKR 76 Lakh
Area Size
5.63 Marla
Bedrooms
2
Bathrooms
2
Type A Apartment
PKR 80 Lakh
Area Size
5.9 Marla
Bedrooms
2
Bathrooms
2
Type B-8th to 6th Floor Apartment
PKR 82 Lakh
Area Size
6.08 Marla
Bedrooms
2
Bathrooms
2
Where affordability meets comforts
After successfully delivered 18 projects, NOBLE Group present another project “Sohni Saiban” 3 & 4 rooms luxury apartments with all modern amenities located at prime location of Scheme 33, near Daewoo Terminal, adjacent to Khan Sahab Restaurant & just 20 minutes’ drive from I.I Chundrigar Road, Karachi.
The project has been dully approved by the all relevant authorities and all building NOC’s including Sale NOC from SBCA.
Location Highlights:
Sohni Saiban is situated at prime location of Scheme 33, on Main Superhighway in Karachi. The project is located in close proximity to major universities, hospitals and recreational parks.
Noble group present the 1st project of Scheme 33 which is registered in FBR under Prime Minister’s Amnesty Scheme, therefore it provide avenues to people to invest and avail amnesty in our project.
Sohni Saiban, A project of Noble Group through leading Islamic Bank in Pakistan offers affordable & comfortable living with an option of home finance facility for our customers at 7% profit rate only under the Naya Pakistan Housing Scheme for the first time in the history of Pakistan.
It provides a greater convenience to customer for living in a secure gated community that welcomes its residents to feel "at home"
After successfully delivered 18 projects, NOBLE Group present another project “Sohni Saiban” 3 & 4 rooms luxury apartments with all modern amenities located at prime location of Scheme 33, near Daewoo Terminal, adjacent to Khan Sahab Restaurant & just 20 minutes’ drive from I.I Chundrigar Road, Karachi.
The project has been dully approved by the all relevant authorities and all building NOC’s including Sale NOC from SBCA.
Location Highlights:
Sohni Saiban is situated at prime location of Scheme 33, on Main Superhighway in Karachi. The project is located in close proximity to major universities, hospitals and recreational parks.
- Located next to Khan Sahab Restaurant
- 5 Minutes’ Drive from Sohrab Goth
- 10 minutes’ Drive from University of Karachi
- 15 minutes’ Drive from Gulshan-e-Iqbal
- 20 minutes from I.I Chundrigar road through Lyari Express
Noble group present the 1st project of Scheme 33 which is registered in FBR under Prime Minister’s Amnesty Scheme, therefore it provide avenues to people to invest and avail amnesty in our project.
Sohni Saiban, A project of Noble Group through leading Islamic Bank in Pakistan offers affordable & comfortable living with an option of home finance facility for our customers at 7% profit rate only under the Naya Pakistan Housing Scheme for the first time in the history of Pakistan.
It provides a greater convenience to customer for living in a secure gated community that welcomes its residents to feel "at home"
- As low as 30% payable over 4 years & monthly installment starting from Rs.25,000/-
- Up to 70% Islamic Home Financing at 7% profit rate
- Islamic Home Financing for up to 20 years
The project has many amenities with the main feature of Sohni Saiban being the Japanese Garden located on the 3rd Floor. The beautifully landscaped garden will provide an open recreation area, walking track, play area for children & family to enjoy the evening with your loved ones. Besides this keeping in mind the physical health of our future residents we have included a Sauna, Gym, indoor games room, and squash courts so that residents of all ages can enjoy.
Project is designed by one of the renowned architect in the market Mr.akber Jamil and offers luxurious apartments of 3 & 4 rooms with size ranging from 800 sq ft to 1,328 square feet which will provide comforts and ease of the family to feel relaxed at home.
Being a gated community, Sohni Saiban ensures the safety and security of its residents. The project is equipped with advanced security, surveillance systems, centralized CCTV, and modern fire and safety system, so anyone living here can rest easy. Also management of the project after construction will be given to a renowned facility management company which will ensure the building is maintained and grows in value with each and every year.
- Every apartment corner apartment
- Family Park
- Squash Court
- Covered Car Parking
- Lift with standby Generator
- Sauna Bath
- Gymnasium
- Gated Community
- Centralized CCTV System
- Super market
- Fire Fighting Service
- Surveillance Room
- Project maintenance by renowned facility management company
- Prayers area
- Community Center & Club House
- Children Play Area
- Japanese Garden
- Prime Location in Scheme-33
- 1st project of Scheme 33 registered in FBR under Prime Minister’s Amnesty
- Strategic agreement with leading bank of Pakistan for affordable home financing facility
- Gated Community
- Project located on 150 feet Wide Road
- Approved by Sindh Building Control Authority (SBCA)
- Minimum 20% return guaranteed
Features
Plot Features
Business and Communication
Nearby Facilities
Other Facilities
Location
or
By submitting this form, you agree to Terms of Use.
Floor Plans
Type-A
Type-B
Type-B1
Type-C
Type-D
