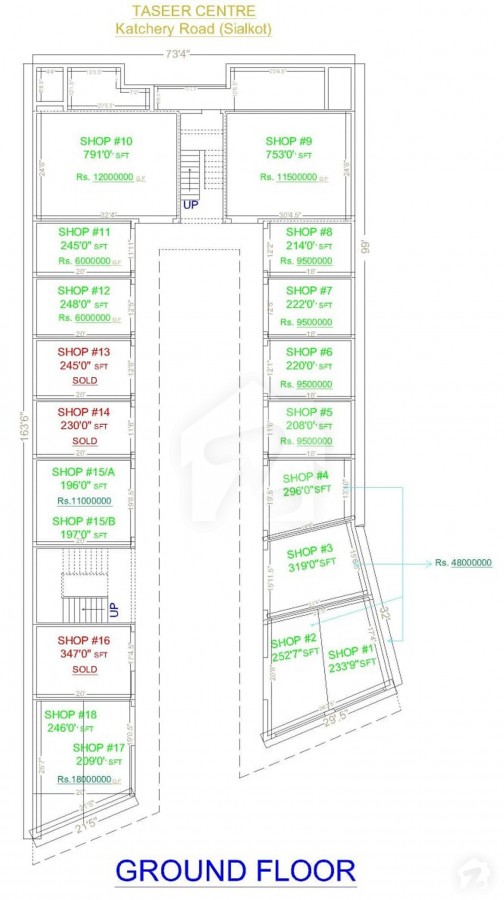Taseer Center
PKR 40 Lakh to 4.8 Crore
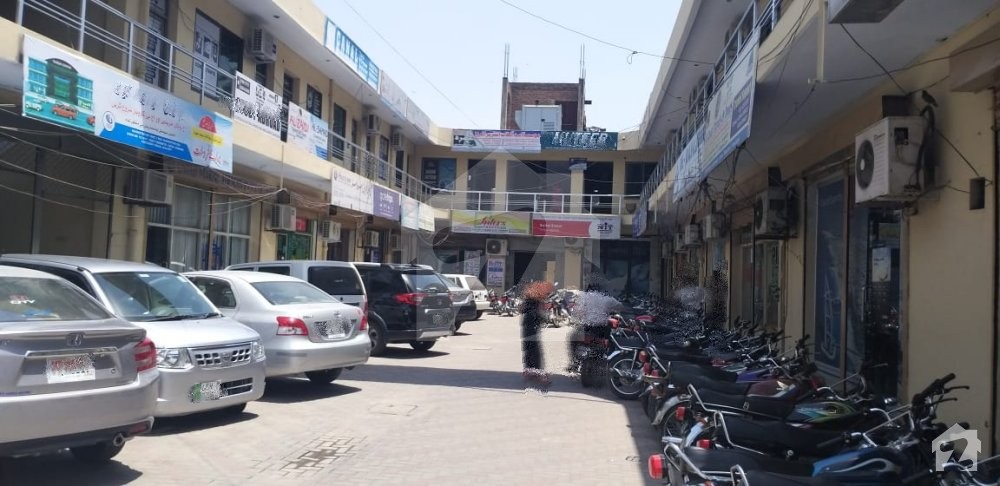
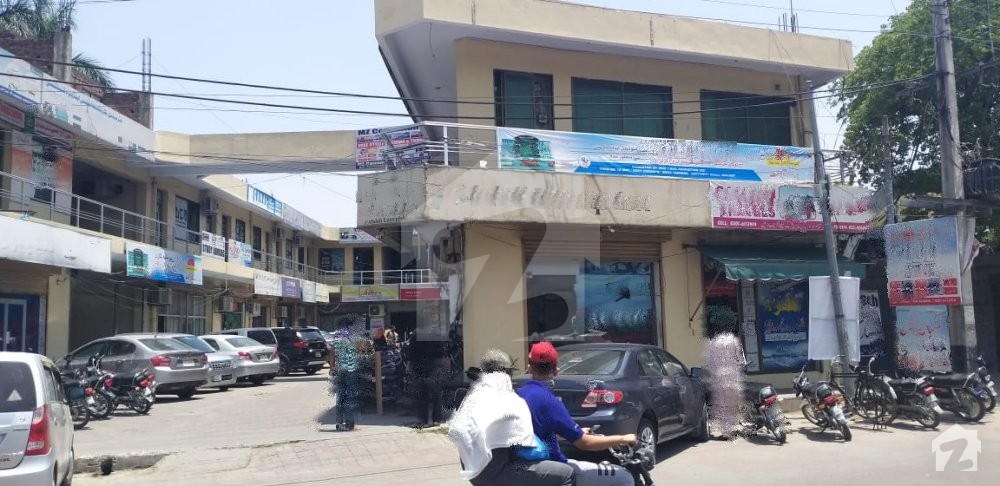
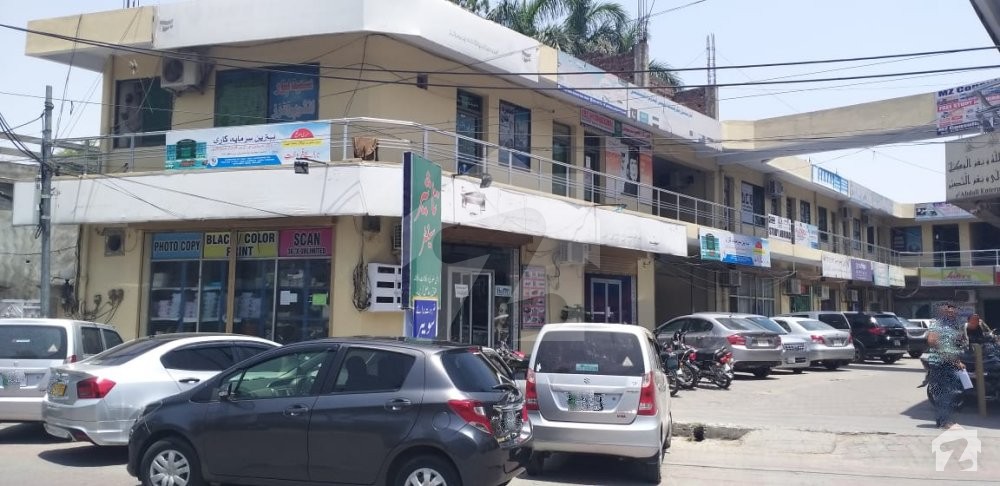
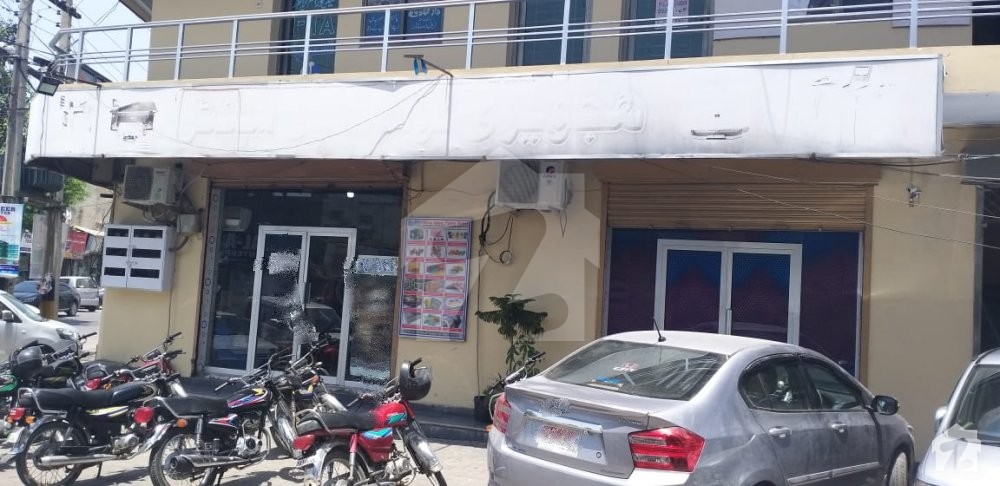
Overview
Offering
Offices, Shops
Offices
PKR 40 Lakh to 50 Lakh
First Floor
PKR 40 Lakh to 50 Lakh
Area Size
1.34 - 3.11 Marla
Bedrooms
–
Bathrooms
–
Shops
PKR 95 Lakh to 4.8 Crore
Taseer Center is all set on introducing a number of amazing investment opportunities to Sialkot. Approved by the city’s Municipal Corporation, this project offers a wide variety of shops and offices that come with balcony access. In addition, you can start your business as soon as you buy your preferred project commercial unit - as immediate possession is available.
Taseer Center is a fully approved by the municipal authorities and has ample parking space for its visitors. The first and second floors are also fully constructed and approved, so businesses can buy space here and start their operations immediately. With many shops and offices already operational, investors who rent out their spaces will also benefit greatly.
The project is located on Katchery Road, which is abundant with shops, offices, and commercial activity. Hence, it is an ideal location for Taseer Center. The project comes complete with ample parking space, wide corridors, 2 stairways, and rooftop access for shops. It is all set to become one of the most successful projects around, with security and maintenance being top priorities. Furthermore, the project’s location on Katchery Road significantly adds to its investment appeal.
The project, in a nutshell, is an idyllic real estate option for anyone interested in pursuing commercial activities within Sialkot city – and making a success out of them.
Features
Plot Features
Business and Communication
Nearby Facilities
Other Facilities
Location
or
By submitting this form, you agree to Terms of Use.
Floor Plans
Ground Floor
First Floor
