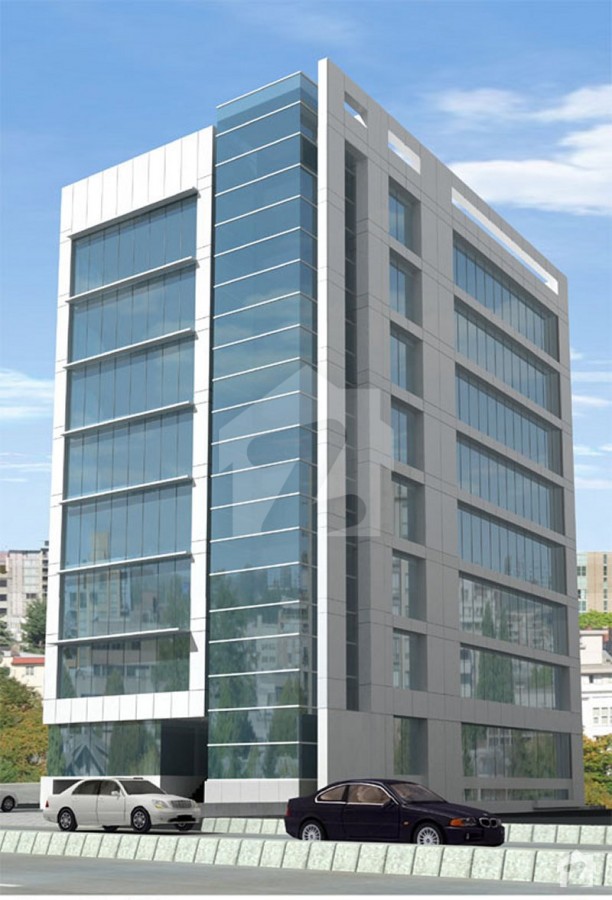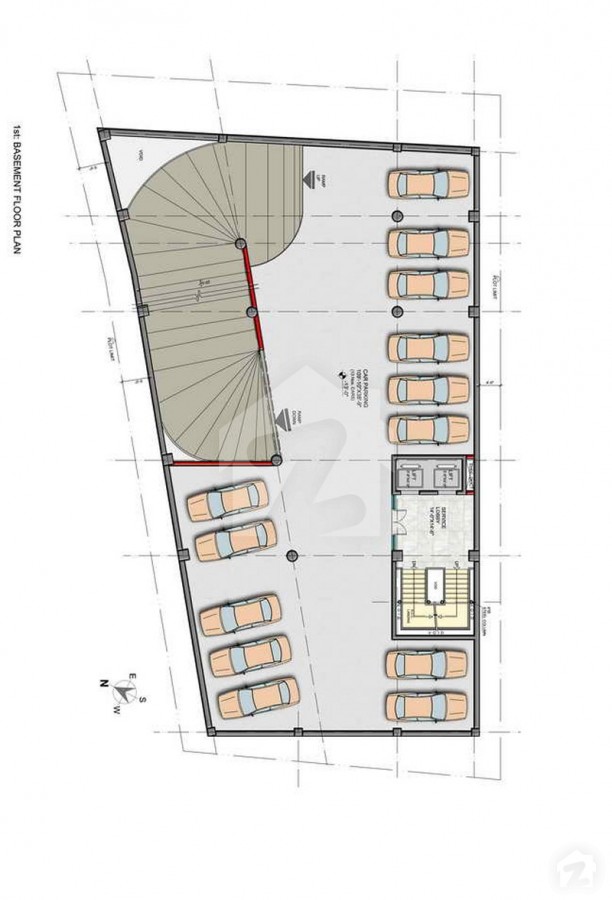
Capital Tower
PKR 1.02 Crore to 14.84 Crore

Overview
Offering
Offices
Offices
PKR 1.02 Crore to 14.84 Crore
2nd To 6th Floor
PKR 1.02 Crore
Area Size
5.72 Marla
Bedrooms
–
Bathrooms
–
2nd To 6th Floor
PKR 1.03 Crore
Area Size
6.11 Marla
Bathrooms
–
Bedrooms
–
2nd To 6th Floor
PKR 1.17 Crore
Area Size
6.91 Marla
Bathrooms
–
Bedrooms
–
Ground Floor - Office No - 101
PKR 1.22 Crore
Area Size
5.72 Marla
Bathrooms
–
Bedrooms
–
First Floor - Office No - 102
PKR 1.24 Crore
Area Size
6.11 Marla
Bathrooms
–
Bedrooms
–
2nd To 6th Floor
PKR 1.38 Crore
Area Size
8.19 Marla
Bathrooms
–
Bedrooms
–
First Floor - Office No - 104
PKR 1.4 Crore
Area Size
6.91 Marla
Bedrooms
–
Bathrooms
–
First Floor - Office No - 103
PKR 1.66 Crore
Area Size
8.19 Marla
Bathrooms
–
Bedrooms
–
G2
PKR 8.06 Crore
Area Size
9.07 Marla
Bathrooms
–
Bedrooms
–
G1
PKR 14.84 Crore
Area Size
16.7 Marla
Bathrooms
–
Bedrooms
–
Capital Tower is a joint venture project of Tricon Developers which is specifically designed to meet all the requirements of a 21st Century business world. Placed in the prime location of the city, Capital Tower provides a distinct opportunity of the comfortable office environment and well-equipped supporting systems to the enterprises within a secure environment Thee flexible building design provides an adaptable spatial configuration with ample parking space in the basements. The building ensures a better and efficient workplace whilst understanding the demands of today's business.
Location:
Situated at Davis Road, Capital Tower offers the best commercial site for business offices. The proximity to the famous Mall Road of Lahore adds more significance to its location. Amidst the hustle and bustle of traffic on Davis Road, Capital Tower stands out as the tallest building, gracing the entire area with its exquisite appeal.
Salient Features:
Location:
Situated at Davis Road, Capital Tower offers the best commercial site for business offices. The proximity to the famous Mall Road of Lahore adds more significance to its location. Amidst the hustle and bustle of traffic on Davis Road, Capital Tower stands out as the tallest building, gracing the entire area with its exquisite appeal.
Salient Features:
- Tallest building at Davis Road, Lahore
- Situated in the heart of Lahore’s commercial zone
- Independent entrance lobby for ground floor with a separate lobby for subsequent floors
- 4 basements for car parking, ground floor and 6 floors for office space
- RCC frame, earthquake-proof structure
- High speed lifts in the main lobby
- High-performance double-glazed heat reflective glass along with luminaire composite material
- Granite floor finish in all circulation areas, entrance lobby, staircase lobby and staircases
- Ample natural lighting through glass curtain walls, which will help in reducing the electricity bills considerably
- The state-of-the-art fire safety system
- Backup generator, separate toilets, and kitchenettes for each office
- Building Management Office
Features
Main Features
Plot Features
Business and Communication
Community Features
Nearby Facilities
Other Facilities
Location
or
By submitting this form, you agree to Terms of Use.
Floor Plans
Basement Floor Plan
Ground Floor - Floor Plan
First Floor - Floor Plan
