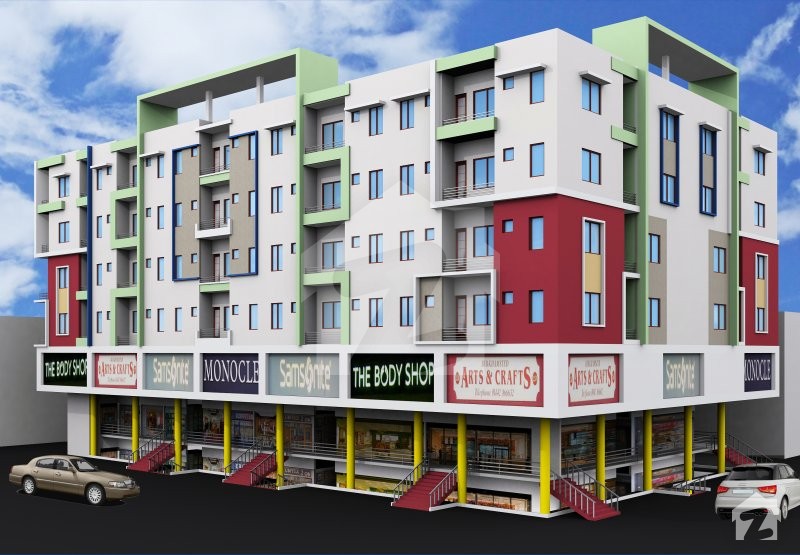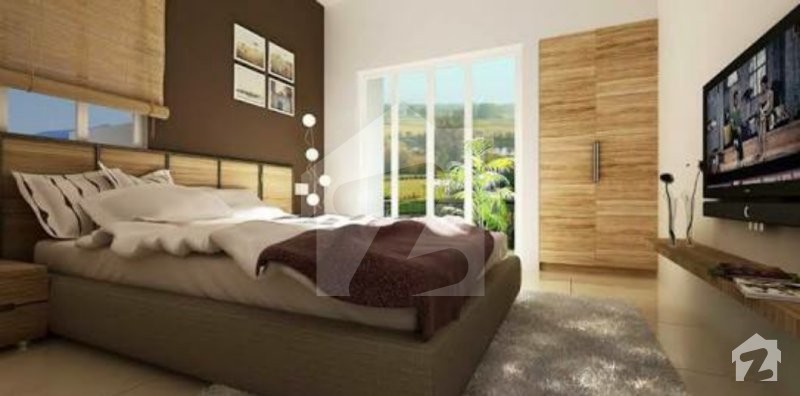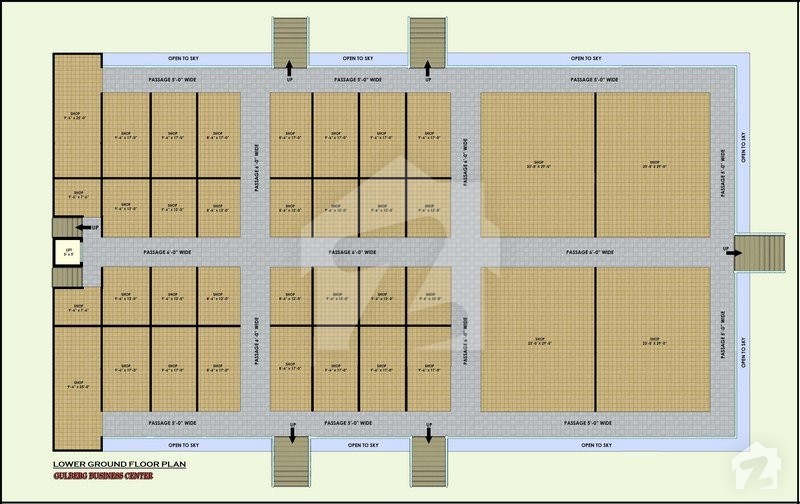
Gulberg Business Center
PKR 38.76 Lakh to 99.75 Lakh




Overview
Offering
Offices, Shops
Offices
PKR 48 Lakh to 78.3 Lakh
First Floor
PKR 48 Lakh
Area Size
1.07 Marla
Bedrooms
–
Bathrooms
–
First Floor
PKR 54 Lakh
Area Size
1.2 Marla
Bathrooms
–
Bedrooms
–
First Floor
PKR 78.3 Lakh
Area Size
1.74 Marla
Bathrooms
–
Bedrooms
–
Shops
PKR 38.76 Lakh to 99.75 Lakh
Gulberg Business Center is ideally located at Civic Center Gulberg Greens Islamabad. Approximately 1 Km from Islamabad Highway, 3 Km from Benazir International Airport in the heart of Green Farm Houses. After the great success of Ovals Center 1,11, III, Ovais Shopping mall, Al-Saad Arcade 1, II, 5.S Arcade, Zamzam Arcade, Faizan Arcade and Ovais Residential Apartment in Pakistan To Town Islamabad, Ovals Co. Estate & Builders who successfully delivered best quality projects "The Torch “Civic Center Bahria Town and jointly Abdullah Avais Atcade Pakistan town Islamabad to produce another master piece of investment namely" Gulberg Business Center" which is commercial and residential project. Gulberg Business Center is creatively designed by a team of renowned and leading architects with great sensitivity, keeping in view local preference uppermost. The architects designed GBC to ensure money making trade activities and luxurious living. The project comprises Two Floors for Commercial Shops, One Floor for Offices and Four Floors top quality Luxury Apartments for residence. The building is earthquake proof and provides every convenience that western concepts hold. Residential Apartments Also mention eastern values of idea family residence.
Features
Main Features
Plot Features
Business and Communication
Nearby Facilities
Other Facilities
Location
Master Plan
Floor Plans
Lower Ground Floor Plan
Ground Floor Plan
Typical Floor Plan
First Floor Plan
