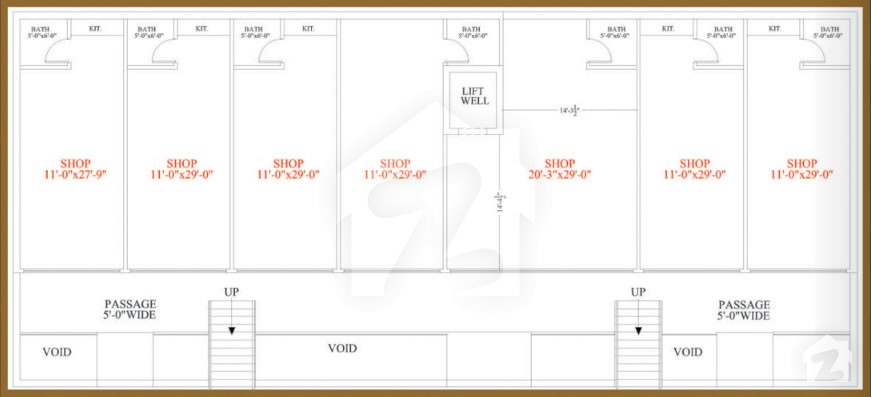
Hamilton Heights
PKR 17.68 Lakh to 1.47 Crore
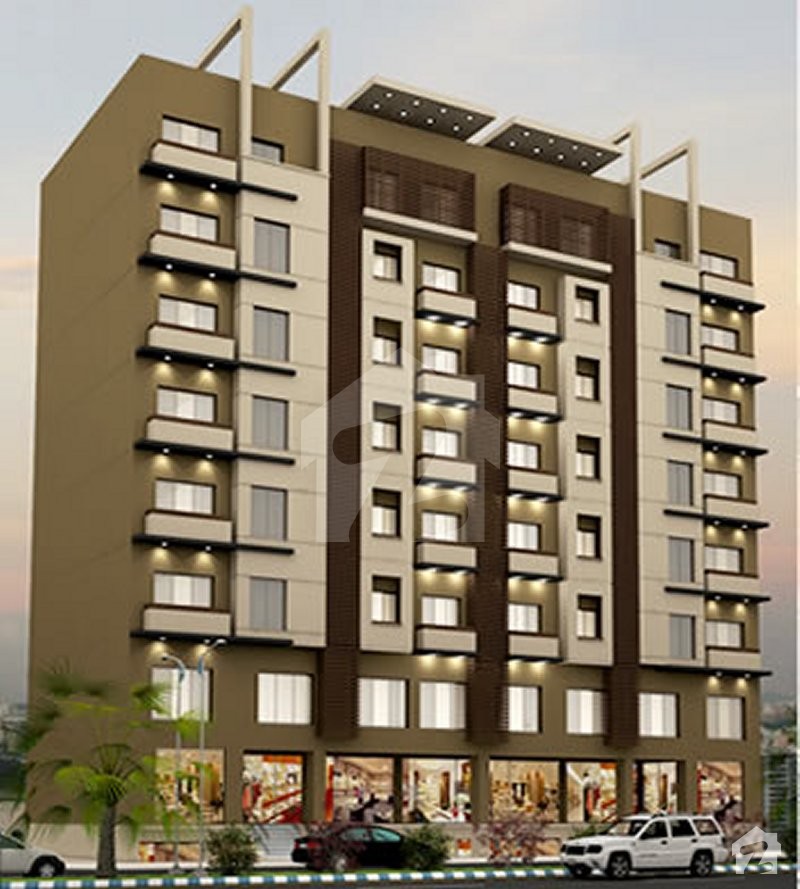
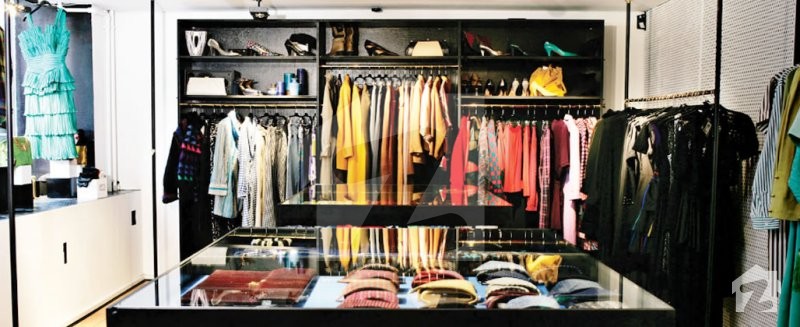
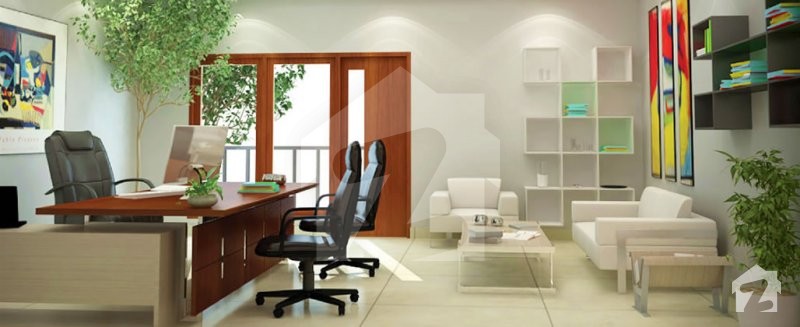
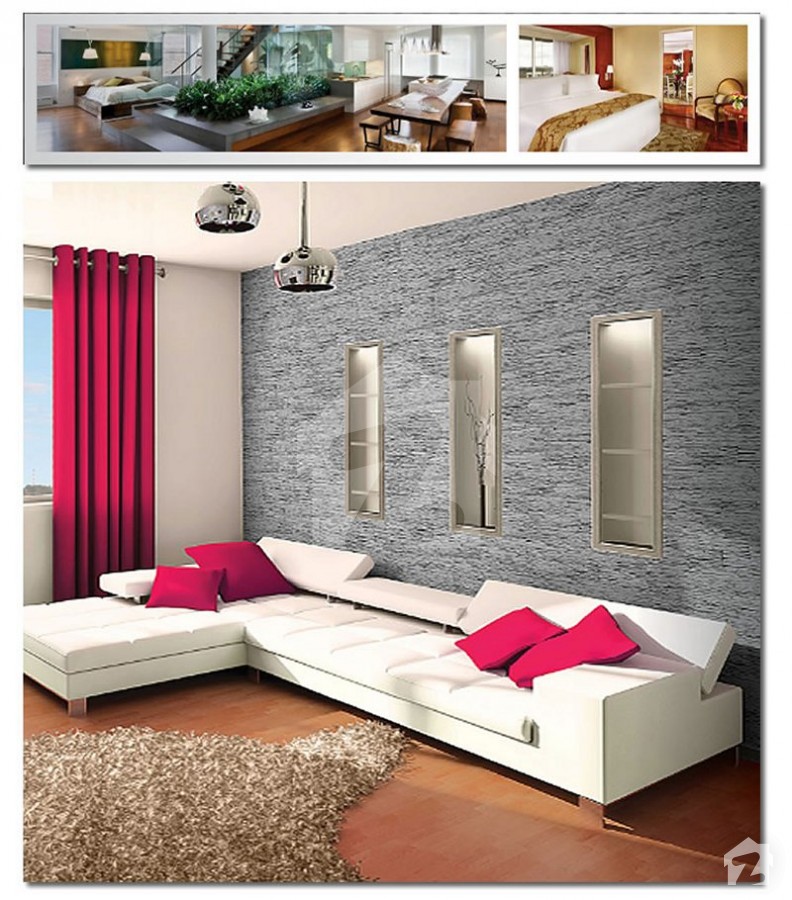
Overview
Offering
Flats, Shops, Penthouse
Flats
PKR 17.68 Lakh to 51.74 Lakh
Studio Apartments On Second Floor
PKR 17.68 Lakh
Area Size
1.2 Marla
Bedrooms
–
Bathrooms
–
1 Bedroom Apartment On Second Floor
PKR 29.48 Lakh to 34.39 Lakh
Area Size
2 - 2.33 Marla
Bathrooms
–
Bedrooms
–
1 Bedroom Apartment On Third Floor
PKR 29.48 Lakh to 34.39 Lakh
Area Size
2 - 2.33 Marla
Bathrooms
–
Bedrooms
1
2 Bedrooms Apartment On Second Floor
PKR 44.21 Lakh to 47.49 Lakh
Area Size
3 - 3.22 Marla
Bathrooms
–
Bedrooms
2
2 Bedrooms Apartment On Third Floor
PKR 44.21 Lakh to 51.74 Lakh
Area Size
3 - 3.51 Marla
Bathrooms
–
Bedrooms
2
Shops
PKR 73.6 Lakh to 1.47 Crore
Penthouse
PKR 39.9 Lakh
Hamilton Heights is a multipurpose commercial & residential project of exceptional quality. It is launched in the heart of the prestigious Business District (North) of Bahria Town Phase 8. This unique 9 storey structure is the third consecutive project of the The Hamilton Group in a series of successful ventures. The group has been amongst the pioneers of multi-purpose project developers in Bahria Town. Amongst many excellent features of the project foremost is its ideal location. Exclusive front and backside parking space and immediate proximity with the new Bahria Town head office are some key attractions of this project. From architectural excellence to construction finesse; from serviced apartments to valuable shops; and from executive offices to penthouses, Hamilton Heights genuinely offers a higher value of life. This remains true, both from the investment as well as an acquisition point of view.
Hamilton Heights is being developed on 3 adjoining commercial plots of extraordinary value. The architectural excellence of the project is attributed to its regal yet contemporary facade. Parallel attention has also been paid to central structures, floor-wise spatial dynamics and fine-grade aesthetic finishing. At the lower ground and ground floors, the project has laid out spacious as well as compact shops for retail stores & branded outlets. The mezzanine and first floors are respectively designated for executive offices with a decent range of covered area composition. Whereas from the second floor, all the way up to the fifth floor, the project has housed an exquisite mix of apartment houses. The diversity of these condominium-style serviced apartment’s covers studio, single-bed as well as double-bed apartments. Every apartment is tastefully planned to house modern-day lifestyle provisions. Open kitchens, sprawled lobbies, aesthetic breathing spaces, exuberant bedrooms as well as spacious balconies are provided for Hamilton Heights apartments. Elegance & luxury combine to define our rooftop penthouses with a 360-degree view. The elevated 9th storey gives you a unique perspective on this affluent life — one that is unprecedented in the entire vicinity.
We have extensive experience in developing excellent properties. This is topped up with our passion to continue perfecting achieved benchmarks of excellence. Following tastefully crafted features speak for our signature development:
Hamilton Heights is being developed on 3 adjoining commercial plots of extraordinary value. The architectural excellence of the project is attributed to its regal yet contemporary facade. Parallel attention has also been paid to central structures, floor-wise spatial dynamics and fine-grade aesthetic finishing. At the lower ground and ground floors, the project has laid out spacious as well as compact shops for retail stores & branded outlets. The mezzanine and first floors are respectively designated for executive offices with a decent range of covered area composition. Whereas from the second floor, all the way up to the fifth floor, the project has housed an exquisite mix of apartment houses. The diversity of these condominium-style serviced apartment’s covers studio, single-bed as well as double-bed apartments. Every apartment is tastefully planned to house modern-day lifestyle provisions. Open kitchens, sprawled lobbies, aesthetic breathing spaces, exuberant bedrooms as well as spacious balconies are provided for Hamilton Heights apartments. Elegance & luxury combine to define our rooftop penthouses with a 360-degree view. The elevated 9th storey gives you a unique perspective on this affluent life — one that is unprecedented in the entire vicinity.
We have extensive experience in developing excellent properties. This is topped up with our passion to continue perfecting achieved benchmarks of excellence. Following tastefully crafted features speak for our signature development:
- Unlimited supply of drinking & tap water.
- Dedicated power-lines with short-circuit proof system.
- Central air-conditioning and heating system (Optional).
- 24×7 plumbing, sewerage, electricity and gas services, on the house.
- Personnel and IP surveillance cameras guarded immaculate security.
- Dedicated parking space for residents & visitors in front and backyard.
- Tasteful lighting, granite marble & wood flooring and indoor plantation.
- Translucent elevators, lofty stairs-climb entrance and emergency staircase.
- Light and wind corridors for maximum proof system building energy efficiency.
- Wood, aluminum, chrome, glass and system (optional) fiber glass fixtures with the aesthetic decor.
Features
Main Features
Plot Features
Business and Communication
Community Features
Nearby Facilities
Other Facilities
Location
Floor Plans
Lower Ground Floor - Floor Plan
Ground Floor - Floor Plan
Mezzanine And First Floor - Floor Plan
Second Floor - Floor Plan
Third Floor - Floor Plan
Seventh Floor - Floor Plan
