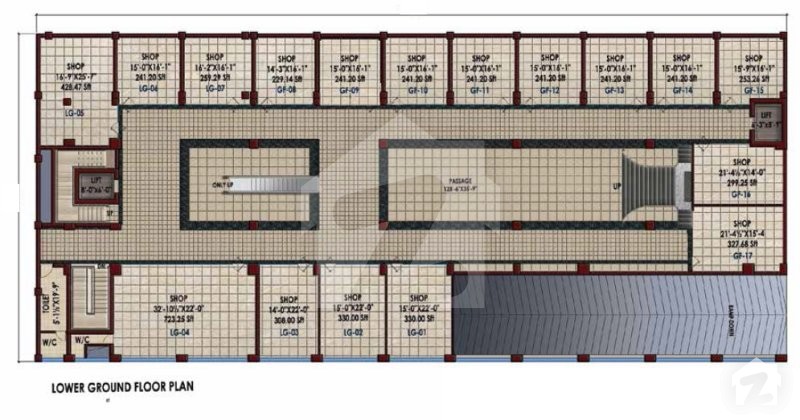
Mega Mall
PKR 27.72 Lakh to 3.04 Crore
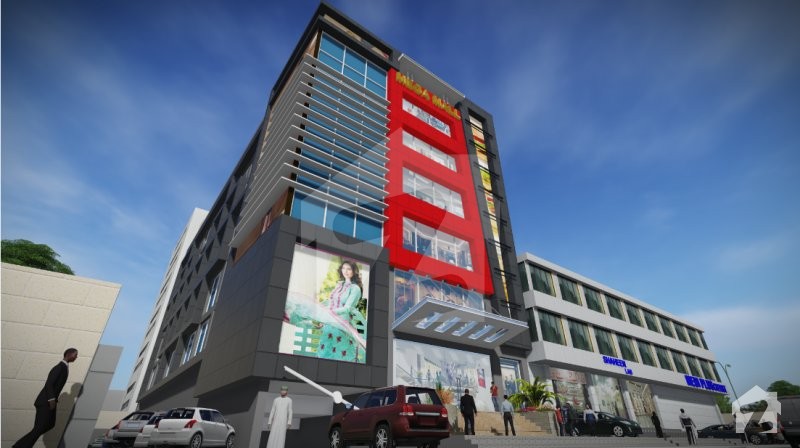
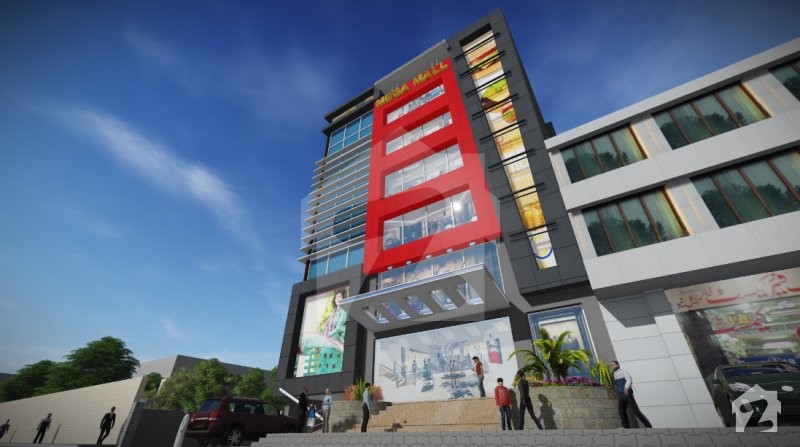
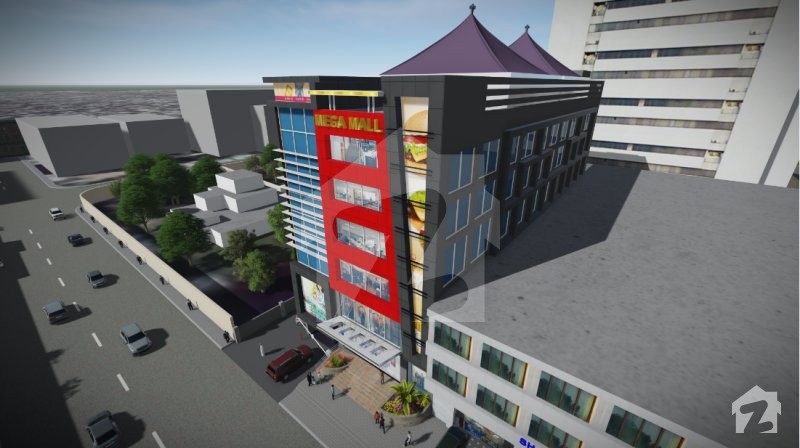
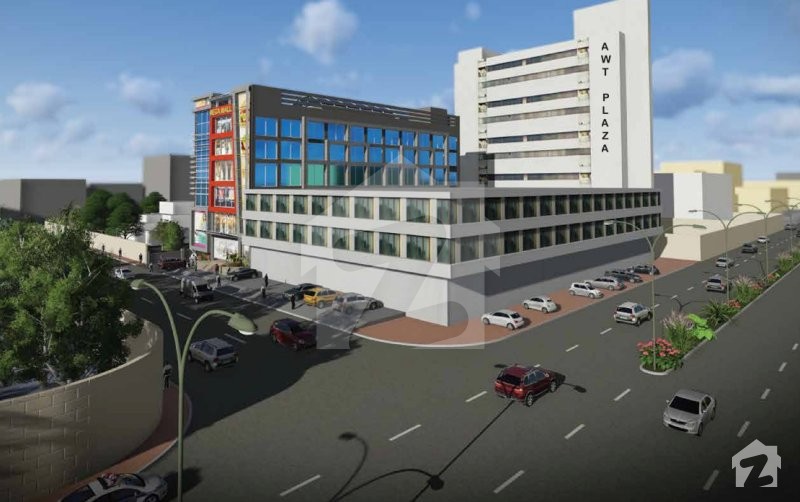
Overview
Offering
Offices, Shops
Offices
PKR 27.72 Lakh to 2.86 Crore
Fourth Floor
PKR 27.72 Lakh to 1.21 Crore
Area Size
0.77 - 3.36 Marla
Bedrooms
–
Bathrooms
–
Third Floor
PKR 29.46 Lakh to 1.29 Crore
Area Size
0.77 - 3.36 Marla
Bedrooms
–
Bathrooms
–
Second Floor
PKR 56.43 Lakh to 2.67 Crore
Area Size
1.4 - 6.6 Marla
Bedrooms
–
Bathrooms
–
First Floor
PKR 75.13 Lakh to 2.86 Crore
Area Size
1.76 - 6.69 Marla
Bedrooms
–
Bathrooms
–
Shops
PKR 35 Lakh to 3.04 Crore
We Are The Cheapest In The Market: An architectural masterpiece, Mega Mall is a state-of-the-art commercial project that provides the best options to investors. Whether you simply want to buy commercial property or establish your business, Mega Mall ensures lucrative returns because of its exceptional location and well-planned, facilitated environment.Located along the renowned Mall Road in Rawalpindi, Mega Mall has 59 shops and 68 office spaces up for grabs. The building features two dedicated floors for parking, a shopping mall home to top international and local brands, four floors for corporate offices and a rooftop restaurant that serves delicious cuisines.The building is equipped with a secured main entrance, escalators and a capsule lift, separate electricity metres for each shop and office, and an efficient on-site property manager. The units are available at reasonable rates and via a convenient instalment plan that only requires a 20% down payment on booking.Immaculate designing, convenience, and affordability make this the prime commercial package! Do not let this opportunity go by. Book today!
Salient Features of Mega Mall
Salient Features of Mega Mall
- Ideal for international and local brands.
- Separate electricity metres for shops and offices.
- Facilitated with backup generators.
- Washrooms for men and women on each floor.
- Spacious offices and shops.
- Daily maintenance and garbage collection.
- 24-hour CCTV-surveillance.
- Unique contemporary architecture.
- Adorned with top quality imported tiles, granite, and fixtures.
- Equipped with a capsule lift, cargo lifts, and elevators.
- Equipped with water tank for fire-fighting purposes.
- Reliable and responsible on-site manager.
- Fire Protection Mechanism.
- Separate Escalators For Shopping Mall.
- Central Fresh Air Circulation.
- Centrally Air Condition
- Design As Earthquake Resistant Structure.
Features
Main Features
Plot Features
Business and Communication
Nearby Facilities
Other Facilities
Location
or
By submitting this form, you agree to Terms of Use.
Floor Plans
Lower Ground Floor Plan
Ground Floor Plan
Mezzanine Floor Plan
First Floor Plan
Second Floor Plan
Third Floor Plan
Fourth Floor Plan
