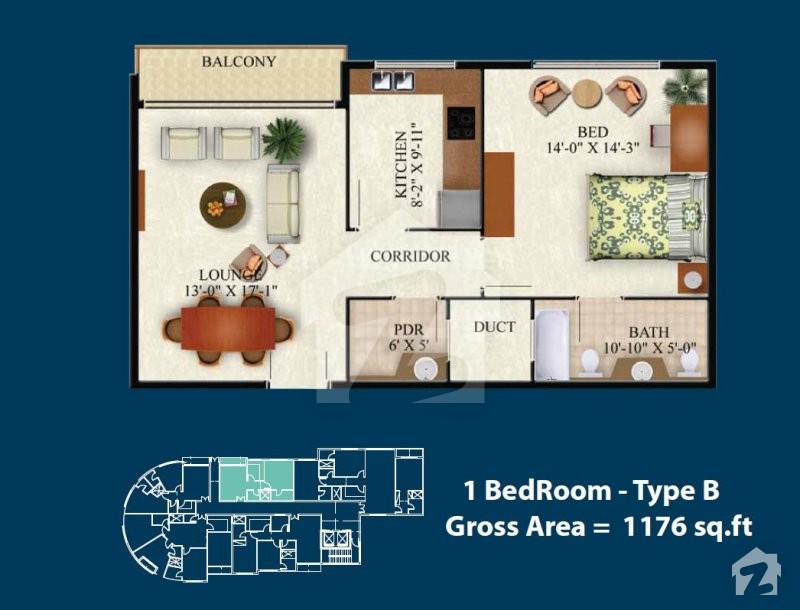
Minara Residence
PKR 82.32 Lakh to 1.67 Crore
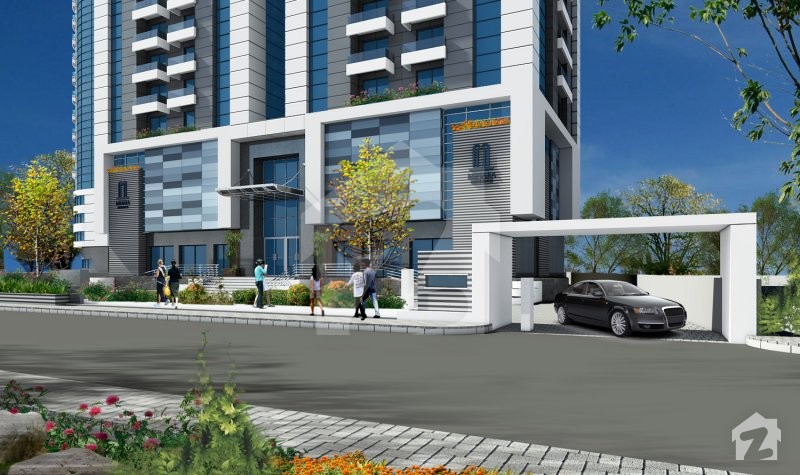
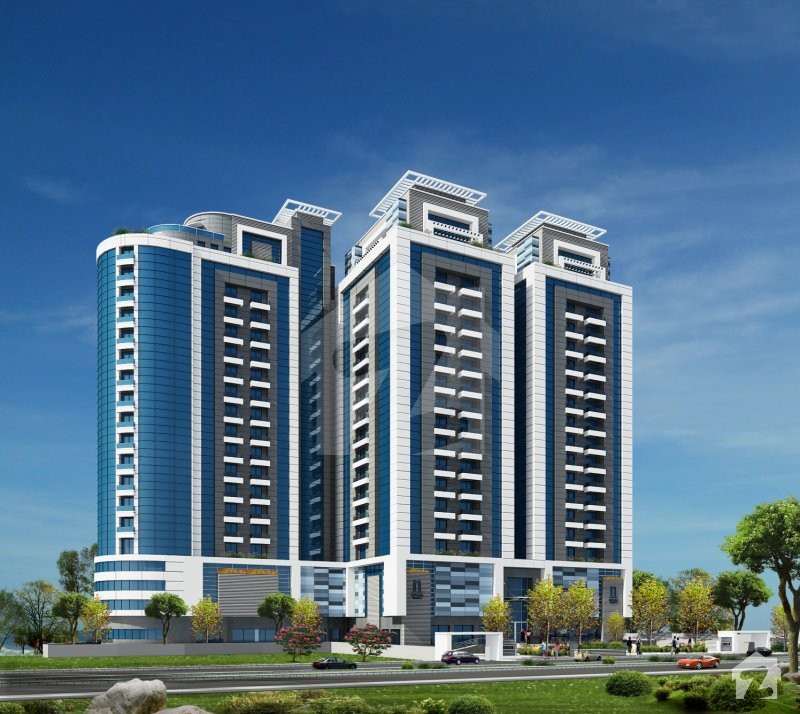
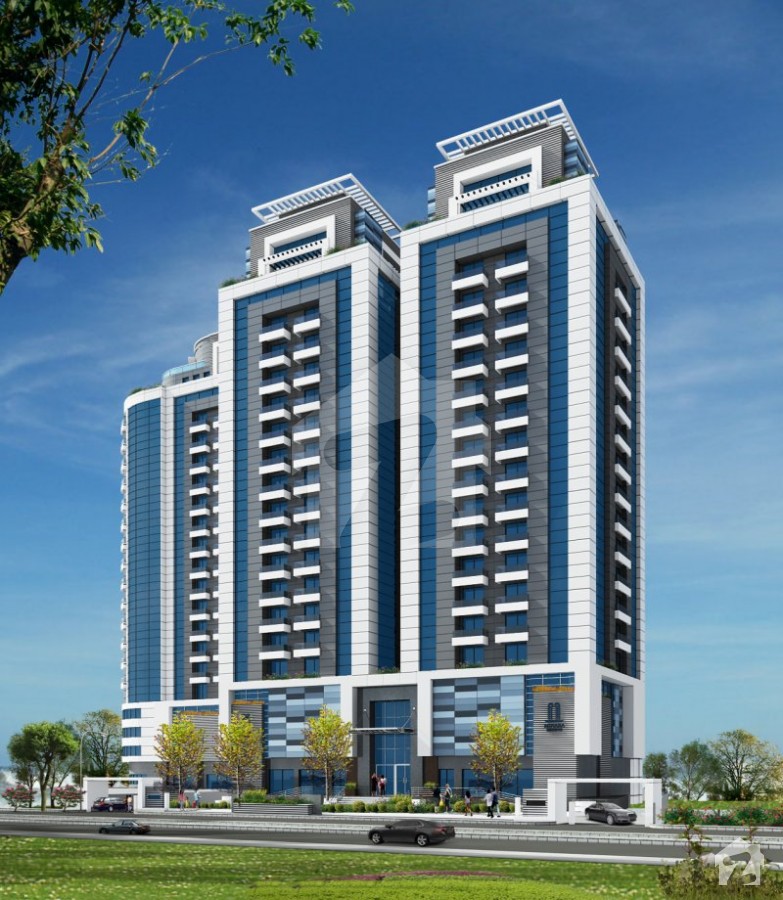
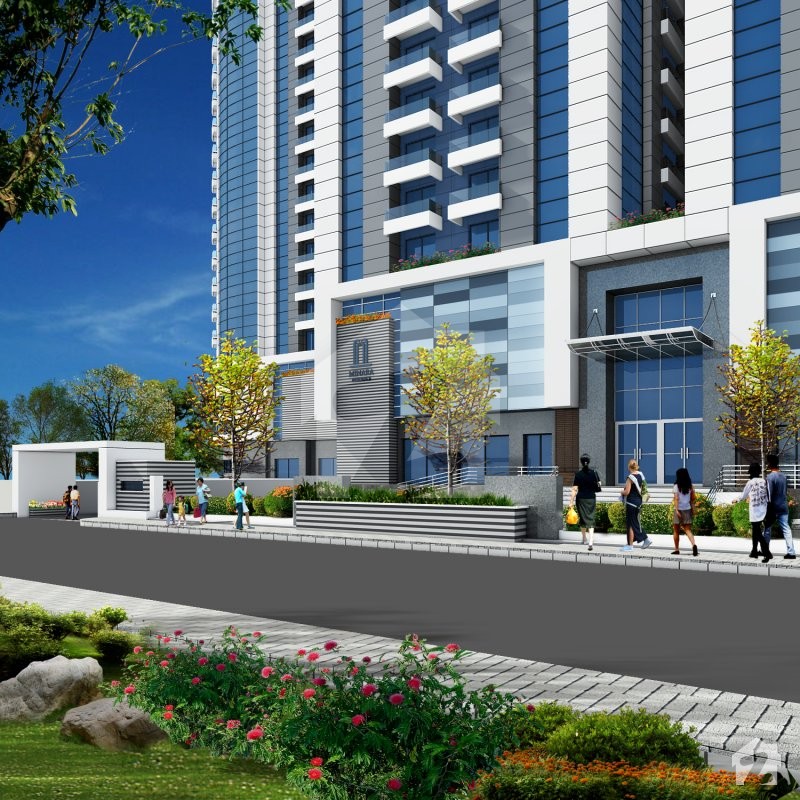
Overview
Offering
Flats
Flats
PKR 82.32 Lakh to 1.67 Crore
Apartmetn
PKR 82.32 Lakh
Area Size
5.23 Marla
Bedrooms
1
Bathrooms
–
Apartmetn
PKR 98.35 Lakh
Area Size
6.24 Marla
Bedrooms
2
Bathrooms
–
Apartmetn
PKR 1.01 Crore
Area Size
6.44 Marla
Bedrooms
2
Bathrooms
–
Apartmetn
PKR 1.04 Crore
Area Size
6.58 Marla
Bedrooms
2
Bathrooms
–
Apartmetn
PKR 1.08 Crore
Area Size
6.84 Marla
Bedrooms
2
Bathrooms
–
Apartmetn
PKR 1.28 Crore
Area Size
8.12 Marla
Bedrooms
2
Bathrooms
–
Apartmetn
PKR 1.51 Crore
Area Size
9.56 Marla
Bedrooms
3
Bathrooms
–
Apartmetn
PKR 1.67 Crore
Area Size
10.59 Marla
Bedrooms
3
Bathrooms
–
Welcome to the Minara Residence, a prime residential development at the gateway of Bahria and DHA Society in heart of Islamabad. Just 10 minutes away from Islamabad Airport, this exciting community is well positioned for an attractive lifestyle. Minara Residence offers its residents an array of luxury, comfort and leisure facilities amidst peaceful surrounding.
Within a few minutes away from Airport, and located at main GT road, Minara Residence provides affordable upscale accommodation to families looking for quality apartments within a self-sustaining community. Minara Residence has 1, 2 and 3 bedrooms luxury apartments.
Key Features:
- Luxury and uniquely designed lobby
- 24 hours security
- Standby generators for services & in case of load shedding
- High-speed elevators
- Covered car parking with vacancy indicators
- Management office
- Community center
- Service offices & servant quarters
- Manicured landscape
Amenities:
- Equipped with an array of amenities for the resident of all ages such as:
- Temperature controlled swimming pool
- Health Club
- Jacuzzi
- Sauna / Steam
- Children Play Area
- Cafes and Restaurants
- Mosque
- Utility stores
Standard Features:
- Uniquely design lobby with reception and security system
- Ample corridor area
- Energy saver Electric system
- A hot and cold water system
- Semi furnished kitchen
- Split air-conditioning system
- Imported ceramic flooring
- Fireproof system
- Solid core entry door with a security view hole
- Built-in wardrobes
- Tempered window glass
- High quality kitchen cabinets
- Ceramic flooring & walls in bathrooms and kitchen
- Selected granite tops
- Quality vanities with granite tops
- Ceramic sanitary ware with matching accessories
- High-quality mirrors and vanity lighting
Features
Main Features
Plot Features
Business and Communication
Community Features
Healthcare & Recreational
Nearby Facilities
Other Facilities
Location
Floor Plans
1 Bedroom - Type B
2 Bedroom - Type A
2 Bedroom - Type B
2 Bedroom - Type B - Tower 3
2 Bedroom - Type C
2 Bedroom - Type E
2 Bedroom Type A - Tower 3
3 Bedroom - Type A
3 Bedroom - Type D
Floor Plan - Tower 3
Floor Plan - Tower 4
Tower 1 & 2 Floor Plan
Parking Floor Plans
