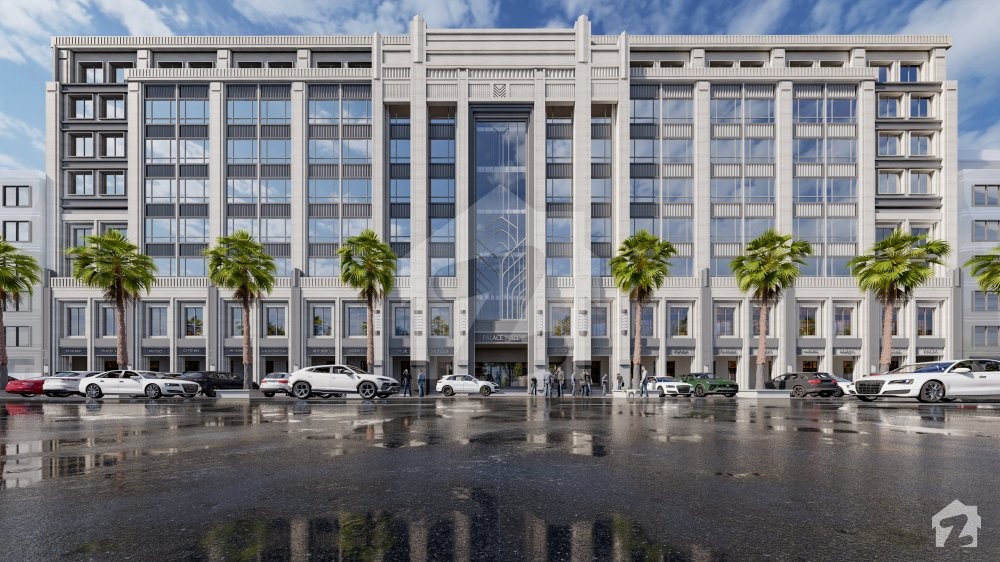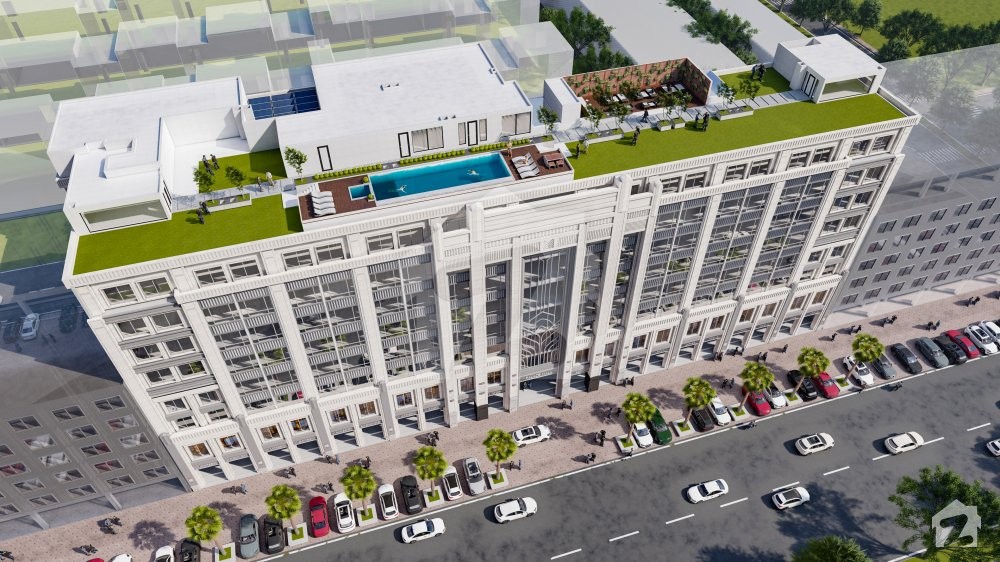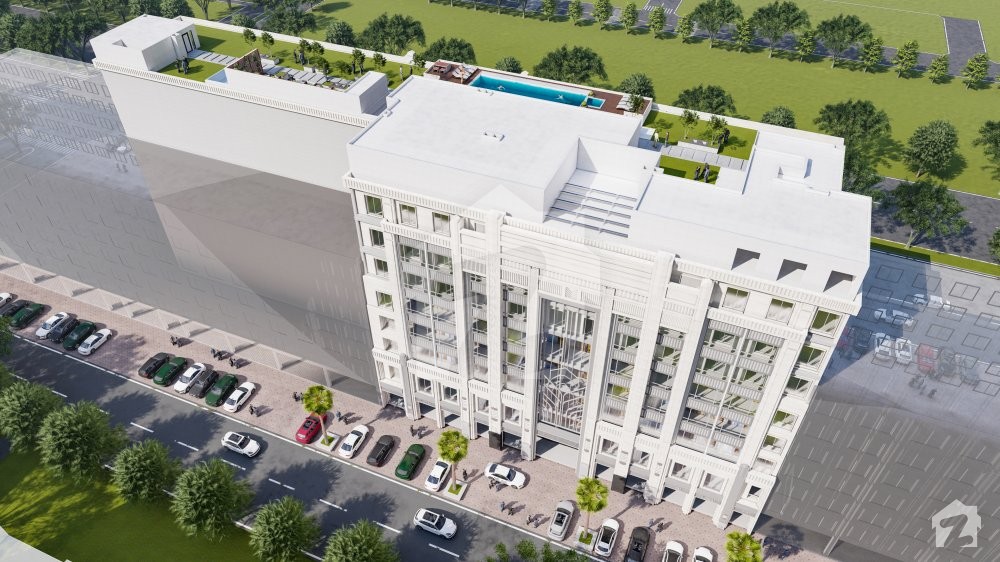
Palace Mall
45.6 Lakh to 1.44 Crore



Overview
Offering
Flats, Shops
Flats
45.6 Lakh to 1.08 Crore
3rd To 7th Floor Studio
45.6 Lakh
Area Size
380 square-feet
Bedrooms
–
Bathrooms
1
3rd To 7th Floor
63.72 Lakh to 85.8 Lakh
Area Size
531 - 715 square-feet
Bedrooms
1
Bathrooms
1
3rd To 7th Floor
1.08 Crore
Area Size
903 square-feet
Bedrooms
2
Bathrooms
2
Shops
57.2 Lakh to 1.44 Crore
Palace Mall is a stunning and impressive mixed-use structure situated in Etihad Town on Main Raiwind Road; sitting a mere 3.5 kilometres from Thokar Niaz Baig. The project offers spacious and top-notch luxury residential apartments and commercial shops. It is the first mixed-use project to be launched in the famous housing project of Etihad Town’s Phase – I, where houses are already being developed at a rapid pace. Further, the housing scheme's phase II & III is in the works (as per developer brochure).
Location Highlights
Palace Mall is centrally located in Etihad Town – which in itself is an amazing residential scheme with planned development and secure boundaries. However, people from other city points will also find the project easily accessible as it is located at a distance of:
Palace Mall offers a complete and contemporary lifestyle experience to its visitors and dwellers. The salient project features include:
The talented team of developers behind this real estate project has ensured the provision of top-shelf amenities for people, in addition to utilizing the best construction materials and creative interior and exterior layout plans. The mall and residential suites are both being developed to offer every conceivable comfort to the people. Interested parties should hurry if they want to avail these unique investment prospects.
Location Highlights
Palace Mall is centrally located in Etihad Town – which in itself is an amazing residential scheme with planned development and secure boundaries. However, people from other city points will also find the project easily accessible as it is located at a distance of:
- 3.3-kilometres from University of Lahore
- 3.8-kilometres from LACAAS School
- 5.1-kilometres from Farooq Hospital
- 5.3-kilometres from Metro Cash & Carry
- 6.7-kilometres from Lahore Grammar School
- 8.4-kilometres from Al-Fateh Mall
- 8.9-kilometres from Doctors Hospital
- 12-kilometres from Beacon House National University
Palace Mall offers a complete and contemporary lifestyle experience to its visitors and dwellers. The salient project features include:
- 200ft-wide main commercial boulevard
- World-class retail outlets
- High-end apartments
- Spacious food court
- Parking space to accommodate 100+ vehicles
- 24/7 security & CCTV surveillance
- Firefighting equipment & management system
- On-premise maintenance services
- High-speed passenger & cargo elevators
The talented team of developers behind this real estate project has ensured the provision of top-shelf amenities for people, in addition to utilizing the best construction materials and creative interior and exterior layout plans. The mall and residential suites are both being developed to offer every conceivable comfort to the people. Interested parties should hurry if they want to avail these unique investment prospects.
Features
Main Features
Plot Features
Business and Communication
Nearby Facilities
Other Facilities
Location
or
By submitting this form, you agree to Terms of Use.
Floor Plans
Layout Plan
Layout Plan
Layout Plan
Studio Apartment
Studio Apartment
Studio Apartment
Apartment
Apartment
Apartment
Apartment
Apartment
Apartment