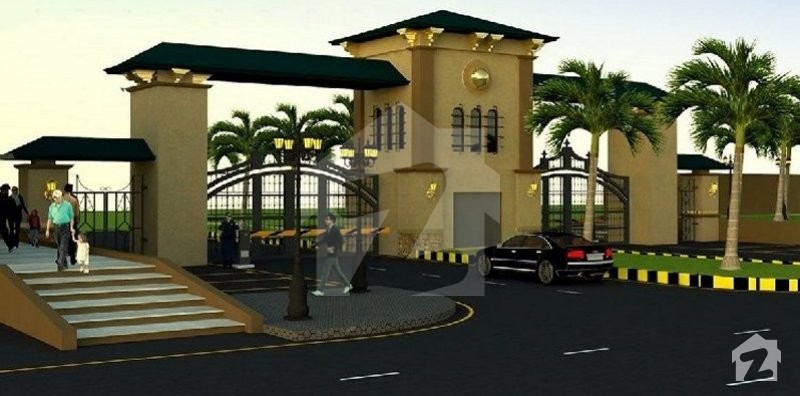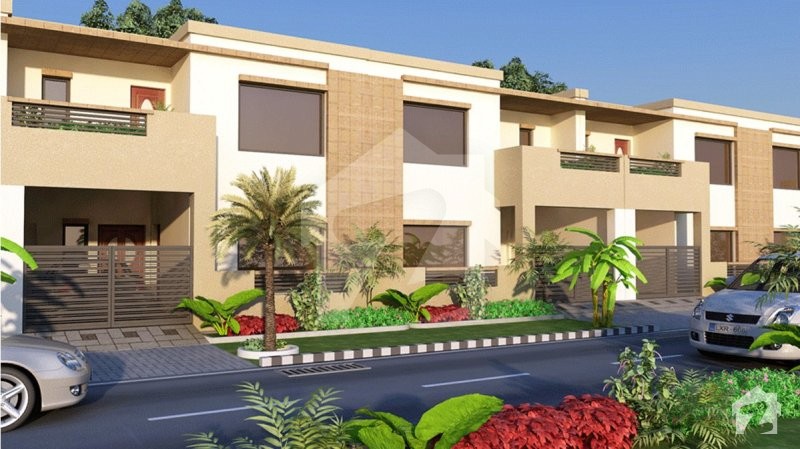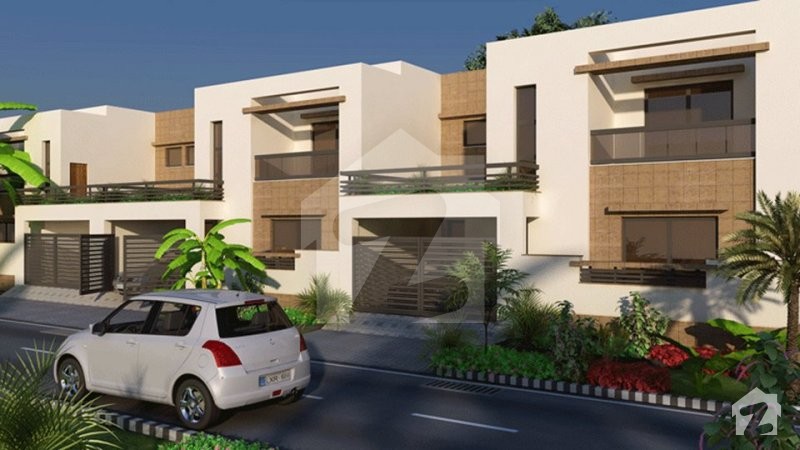
Park City
PKR 15.5 Lakh to 31 Lakh



Overview
Offering
Plots
Plots
PKR 15.5 Lakh to 31 Lakh
Plots
PKR 15.5 Lakh
Area Size
5 Marla
Bedrooms
–
Bathrooms
–
Plots
PKR 21.7 Lakh
Area Size
7 Marla
Bedrooms
–
Bathrooms
–
Plots
PKR 31 Lakh
Area Size
10 Marla
Bedrooms
–
Bathrooms
–
This project consists of 5, 7 and 10 marla houses/ plots. The wide network of fully carpeted roads of 40’ and 70′ roads make this project ideal for its residents. Mosque, Commercial area and parks are planned at convenient locations and all these add convenience to residence day life.
Secure Living:
Secure living at Park City is one of our prime concern. Security at the Gate remains active 24 hours. Moreover, peaceful environment is ensured with the continuous support of 24 hours CCTV Cameras and patrolling squad.
Carpeted Roads:
The internal network of roads in Park City consists of 40′ and 70′ roads. A fully connected wide network of carpeted roads makes this project ideal for its residents. Canal road that serves as the access road to Park City is also carpeted and makes a perfect approach to this scheme.
Sewerage And Drain:
The sewerage and drainage network is comprehensively planned for the Park City and is fully developed throughout the scheme. The completed network ensures the immediate habitat at Park City.
Electricity Network:
The network of electricity and street lights throughout the scheme is in place and functional. Every corner of the scheme is lit and bright to ensure a peaceful and secure living.
Central Mosque:
Central mosque at the Park City is beautifully designed with a capacity of 2,000/- people at a time. It is situated on the main boulevard and has very convenient access for all the residents of Park City. Currently, its construction is underway and grey structure has been completed. Soon it will be ready and opened for offering the prayer.
Community Market:
A community market within the premises of Park City is planned for the convenience of Park City residents. People would be able to conveniently purchase their daily usage items nearest to their homes. The construction of the market is underway and its grey structure has been completed.
Community Center:
The Park City is planned to provide all necessary urban facilities and civic amenities within the premises of Project. Community Center is one the modern amenities that will be developed on a priority basis to facilitate the community bond between the residents of Park City.
Payment Plan:
Price payment plan for residential as well as commercial plots at Park City is quite flexible and affordable. For residential plots, upon completion of 25% payment, customers can obtain plot’s ownership. Whereas balance payment can be paid in 15 months as per the payment schedule. For commercial plots, upon completion of 10% payment, customers can obtain plot’s ownership. Whereas balance payment can be paid in 18 months as per the payment schedule.
Features
Plot Features
Business and Communication
Community Features
Nearby Facilities
Other Facilities
Location
or
By submitting this form, you agree to Terms of Use.