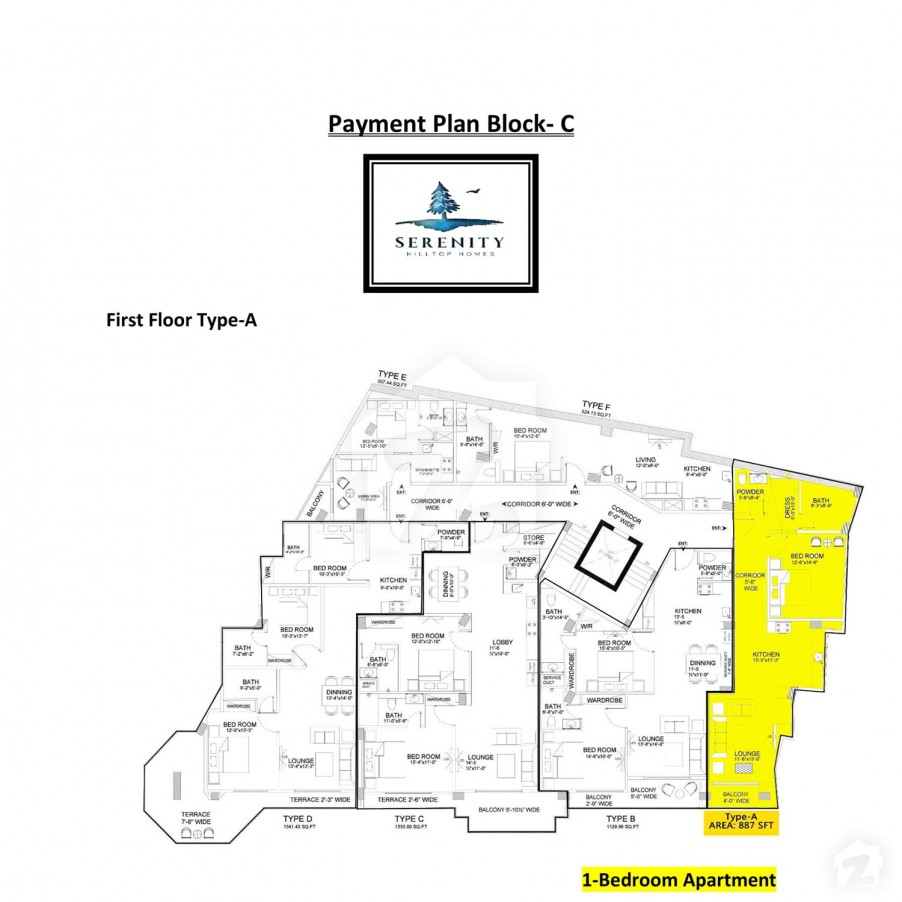
Serenity Hilltop Homes
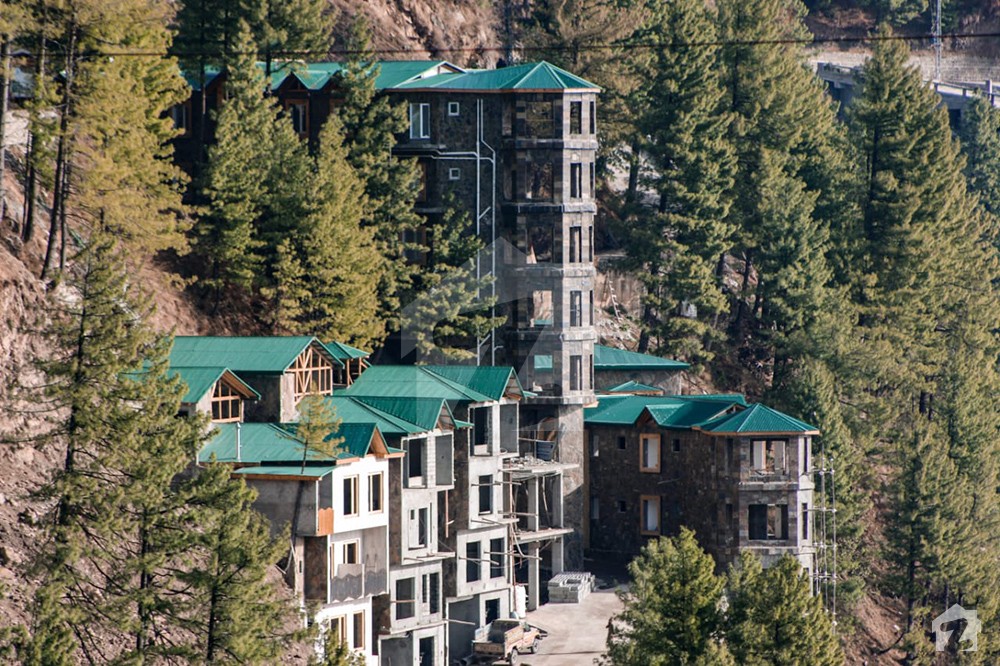
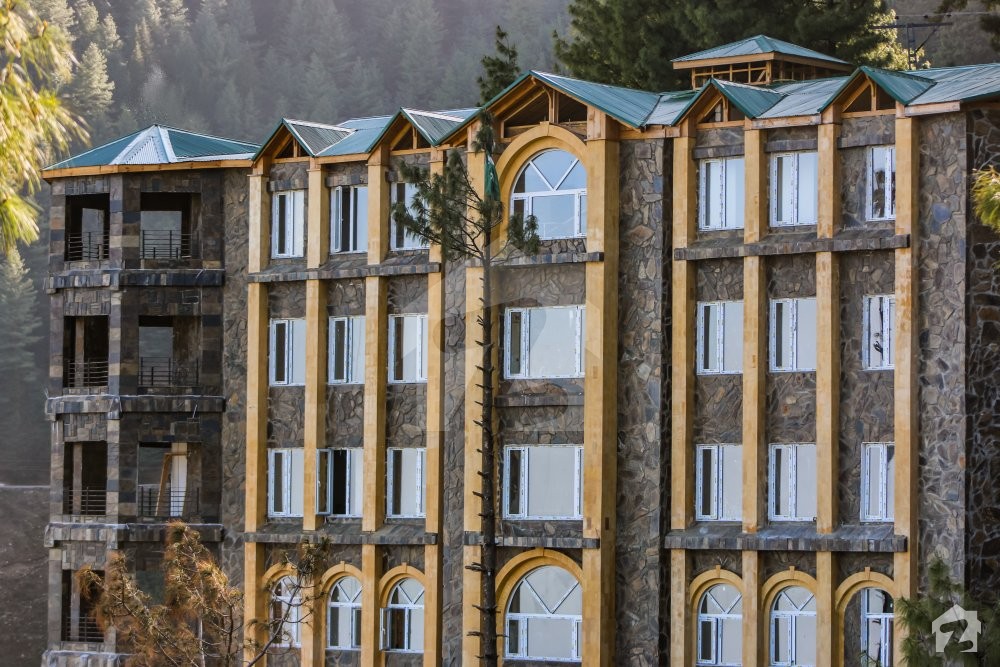
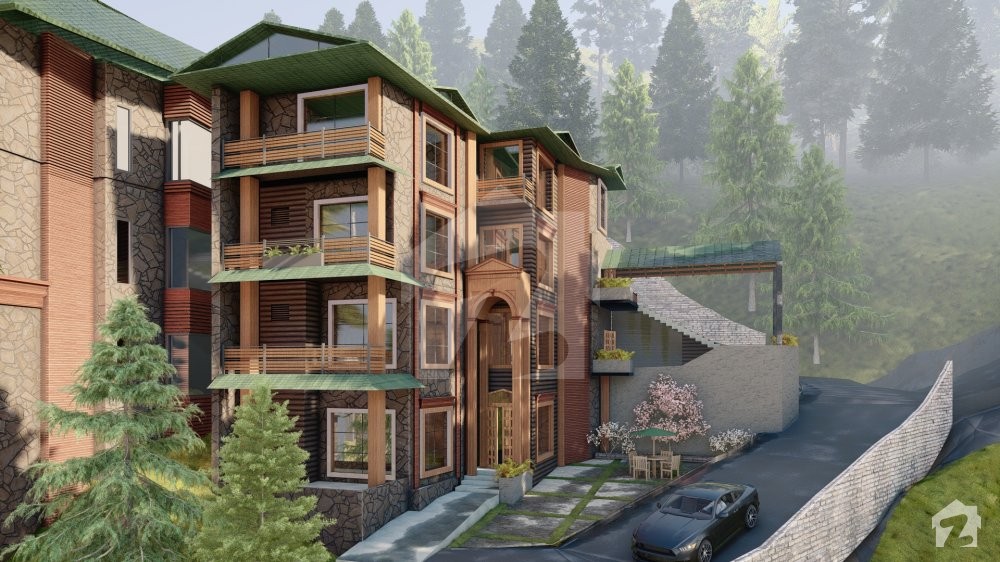
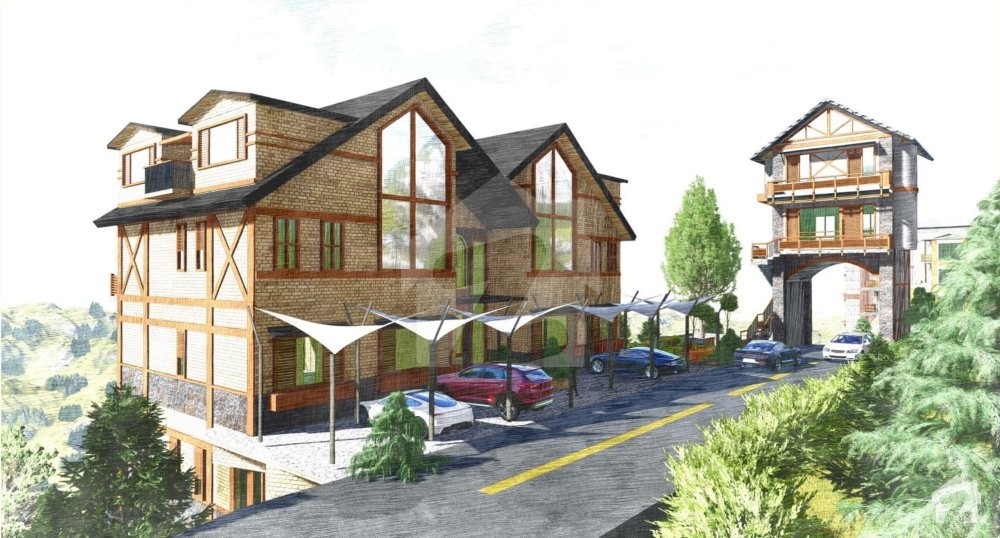
Overview
Nestled within the magnificent landscape and lush greenery of Khaira Gali – Abbottabad, Serenity Hilltop Homes is designed for individuals who want to enjoy urban living amidst the tranquillity of nature. Envisioned to exude an aura of elegance and luxury, the project boasts a beautiful collection of living spaces fitted with modern features and unrivalled amenities.
Live with a view
Serenity Hilltop Homes is located in the highly-coveted tourist resort town of the Galyat area – Khaira Gali. The project is in the proximity of the Union Council of Abbottabad District and is 12 kilometres away from Murree. For nature enthusiasts, the project offers the perfect balance between luxury and nature with breath-taking views of the Kashmir Valley and dense Pine forests.
Serenity Hilltop Homes offers: Rental & buyback guarantee with Profits.
Modern residences equipped with contemporary amenities
Featuring 1, 2, & 3-bedroom apartments and chalets, the project is elegantly equipped with top-of-the-line fixtures and fittings, modern-day amenities, and stunning interiors that offer a sophisticated living experience. Designed for the individuals with a penchant for finer things in life, Serenity Hilltop Homes comes with oversized windows that bring an abundance of natural light and offer splendid views. Moreover, the residential units are modern and fully equipped with contemporary kitchens, kitchen breakfast bar, wooden floors, natural stone-clad fireplaces, spacious closets, and state-of-the-art bathrooms with walk-in showers.
Unmatched amenities for the ultimate experience
Serenity Hilltop Homes is masterfully planned to offer an exceptional living experience with thoughtfully curated amenities. Here are a few of them:
Apartments Amenities:
- Fully furnished & centrally heated
- Fully Equipped State-of-Art Kitchens
- Solid Wooden Doors
- Double Glazed Windows
- Wooden Floors and Spanish Tiles
- Panoramic View from Each Apartment
- Driver’s Accommodation
- Convenient Parking
- Access through Stairs and Lifts
Project Amenities:
- Go Carts
- Saddle Club
- 24/7 Gas, Electricity and Water Supply
- BBQ, Picnic Area & Park
- Gated and Fenced Community
- 24/7 CCTV Surveillance
- Club House & Indoor Games
- Masjid
- Designated car parking
Clubhouse
- Gym
- Billiard room
- Cigar lounge
- Movie theatre
- Convenience store
- Indoor & outdoor coffee lounge
Features
Location
or
