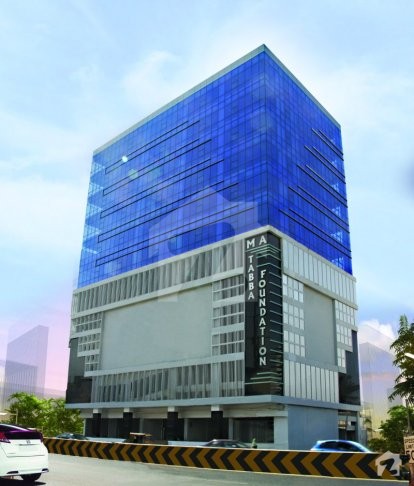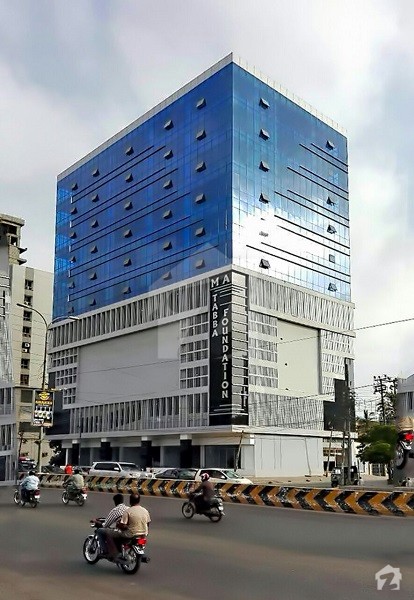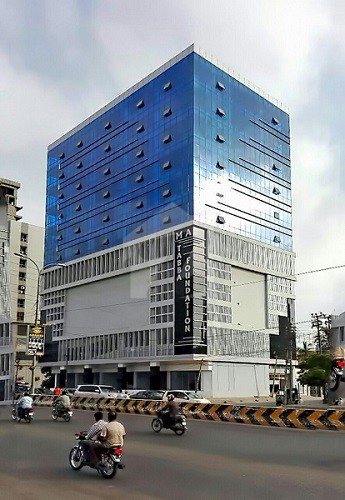Tabba Tower D-39
Contact for price



Overview
Offering
Offices
Offices
1st to 6th Floor 7500 Sq.Ft Each Floor
Area Size
7500 square-feet
Bedrooms
–
Bathrooms
–
Showroom 2 Ground Floor + Lower Ground Floor
Area Size
4275 square-feet
Bedrooms
–
Bathrooms
–
Showroom 3 Ground Floor + Lower Ground Floor
Area Size
2235 square-feet
Bedrooms
–
Bathrooms
–
Showroom 4 Ground Floor + Lower Ground Floor
Area Size
2075 square-feet
Bedrooms
–
Bathrooms
–
Showroom 1 Ground Floor + Lower Ground Floor
Area Size
2750 square-feet
Bedrooms
–
Bathrooms
–
The Office Building Shall Be Rented To Only Those Tenants Who Are Interested In Two Floors/ Complete Building. The Building has Covered, Dedicated, Reserved, Protected, Under Surveillance And Fully Controlled Car Parking, Which Is A Plus Point.
This is the only “small is beautiful” showrooms and office rental building suitable for multinationals, large companies, which care for the environment, visibility, accessibility, transportation, secured and peaceful area, location, 24 hours business 7 days a week.
Salient features of the brand new office building:
Showroom No. 1 – Ground Floor 1300 sqft., + Lower Ground 1450 sqft
Total 2750 sqft @ Rs.300 per sqft per month chargeable only for the Ground Floor.
Please note that ground floor height is 19 feet and extra mezzanine at 8 feet height can also be made by the tenant, at its own costs and efforts.
Showroom No. 2 – Ground Floor 1800 sqft, + Lower Ground 2475 sqft
Total 4275 sqft. @ Rs.300 per sqft per month chargeable only for the Ground Floor.
Please note that ground floor height of this showroom is also 19 feet and extra mezzanine at 8 feet height can also be made by the tenant, at its own costs and efforts.
Showroom No. 3 – Ground Floor 1050 sqft, + Lower Ground 1185 sqft
Total 2235 sqft. (Ground floor height 14 feet). @Rs.300 per sqft per month chargeable only for the Ground Floor.
Showroom No. 4 – Ground Floor 1075 sqft, + Lower Ground 1000 sqft
Total 2075 sqft. (Ground floor height 14 feet). @ Rs.300 per sqft per month chargeable only for the Ground Floor.
The Building has also 6 typical floors, each floor area is 7500 sqft, @ Rs. 150 per sqft per month for Gross Area.
This is the only “small is beautiful” showrooms and office rental building suitable for multinationals, large companies, which care for the environment, visibility, accessibility, transportation, secured and peaceful area, location, 24 hours business 7 days a week.
Salient features of the brand new office building:
- Rental floor details are given below
- 100% KESC bulk supply power is available.
- Excellent Maintenance, Management, Janitorial Services.
- Covered, secured, dedicated and reserved car parking.
- Separate fire & emergency exit stair cases.
- Excellent outside and internal security.
- Earthquake Resistant Structure as per regulations.
- 3 branded new imported Fuji Lifts each of 08 persons on two floors each.
- Showroom Rent Rs. 300/- per sqft., per month for Gross area.
- Office Rent Rs. 150/- per sqft., per month for Gross area.
- The rental lease can be for 10 years or more.
- Advance rent on a 12 monthly bases.
- One Year Security deposit.
- Rental increase 10% per year.
- FREE car parking space (inclusive in the rent of office space)
- 15 cars dedicated parking for two floors/each office.
Rebus bar Riser system has significant advantages over cable, such as improved electrical performance, simplified, reliable electricity distribution scheme, various kinds of high degree protection, ease of maintenance and energy savings. High short circuit strength & high fire protection. Free from halogen, busbar system cannot be damaged by various rodents, which prevents the steel casing.
Showroom No. 1 – Ground Floor 1300 sqft., + Lower Ground 1450 sqft
Total 2750 sqft @ Rs.300 per sqft per month chargeable only for the Ground Floor.
Please note that ground floor height is 19 feet and extra mezzanine at 8 feet height can also be made by the tenant, at its own costs and efforts.
Showroom No. 2 – Ground Floor 1800 sqft, + Lower Ground 2475 sqft
Total 4275 sqft. @ Rs.300 per sqft per month chargeable only for the Ground Floor.
Please note that ground floor height of this showroom is also 19 feet and extra mezzanine at 8 feet height can also be made by the tenant, at its own costs and efforts.
Showroom No. 3 – Ground Floor 1050 sqft, + Lower Ground 1185 sqft
Total 2235 sqft. (Ground floor height 14 feet). @Rs.300 per sqft per month chargeable only for the Ground Floor.
Showroom No. 4 – Ground Floor 1075 sqft, + Lower Ground 1000 sqft
Total 2075 sqft. (Ground floor height 14 feet). @ Rs.300 per sqft per month chargeable only for the Ground Floor.
The Building has also 6 typical floors, each floor area is 7500 sqft, @ Rs. 150 per sqft per month for Gross Area.
Features
Main Features
Plot Features
Business and Communication
Nearby Facilities
Other Facilities
Location
or
By submitting this form, you agree to Terms of Use.